獨立屋
3487平方英呎
(324平方米)
20673 平方英呎
(1,921平方米)
1970 年
無
2
3 停車位
2025年02月18日
已上市 52 天
所處郡縣: LA
建築風格: TRD
面積單價:$917.12/sq.ft ($9,872 / 平方米)
車位類型:GAR
Welcome to this stunningly upgraded home with breathtaking city and mountain views that perfectly blends modern convenience, energy efficiency and stylish design. Step inside to a completely renovated kitchen, featuring brand-new cabinets, appliances, sink, fixtures, and flooring that extends throughout the entire home. The spacious living and dining areas are filled with natural light and city views through oversized windows and have been upgraded with recessed lighting, custom cabinetry, a stylish bar area and brand-new energy-efficient split-unit HVAC systems for ultimate comfort. A fireplace in the family room creates a cozy ambience that can be seen from the kitchen area as well. Multiple doors lead to a large area for outdoor enjoyment, with plenty of room for games, firepit, dining and entertaining. In the evening the cafe lights cast a gentle glow, while city lights twinkle in the distance. Inside, the primary area is a private retreat, featuring a fully remodeled en-suite bathroom with marble counters, sleek designer tile flooring and vanity, dramatic recessed lighting and a large frameless glass shower. The three upstairs bedrooms have also been refreshed with new HVAC split units, flooring, closet doors and modern entry doors. The upstairs and lower-level bathrooms have also been fully renovated, offering newer contemporary finishes. The lower-level area provides additional versatile living space with direct access to the yard area, perfect for an office, home gym, additional living room or all of the above. This design-forward flex space has been thoughtfully updated with new flooring, cabinetry and wall coverings. This move-in-ready property boasts a 48-panel owned solar system with an upgraded electrical panel, ensuring incredible energy savings. The exterior has been beautifully enhanced with fresh landscaping, new grass and a custom-designed back hill retreat featuring newly planted grapevines and a firepit pad - another opportunity to take advantage of the sprawling city views below. The three-car garage is a dream space with new garage doors and openers, epoxy flooring, drywall, insulation, and a brand-new water heater, plus two EV chargers for electric vehicle owners. This home has been meticulously upgraded to provide a turnkey living experience in a highly desirable location.
中文描述
選擇基本情況, 幫您快速計算房貸
除了房屋基本信息以外,CCHP.COM還可以為您提供該房屋的學區資訊,周邊生活資訊,歷史成交記錄,以及計算貸款每月還款額等功能。 建議您在CCHP.COM右上角點擊註冊,成功註冊後您可以根據您的搜房標準,設置“同類型新房上市郵件即刻提醒“業務,及時獲得您所關注房屋的第一手資訊。 这套房子(地址:28829 Crestridge Rd Rancho Palos Verdes, CA 90275)是否是您想要的?是否想要預約看房?如果需要,請聯繫我們,讓我們專精該區域的地產經紀人幫助您輕鬆找到您心儀的房子。
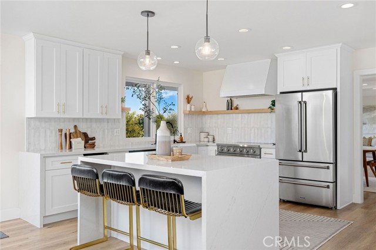
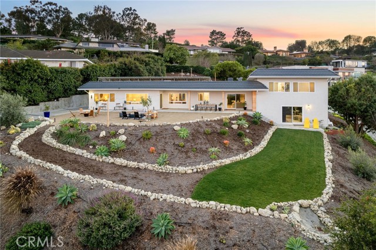
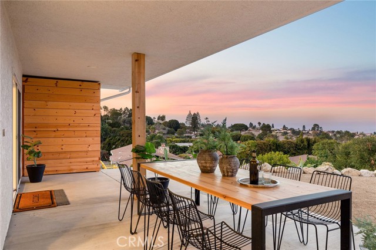
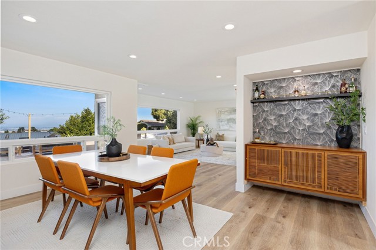
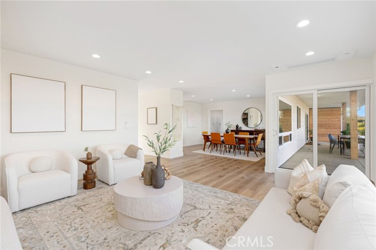
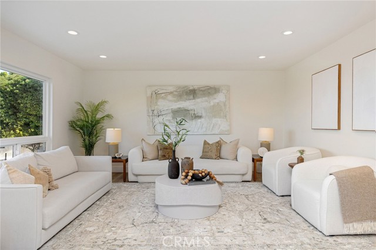
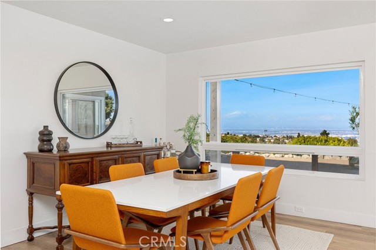
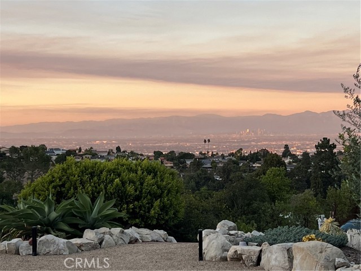
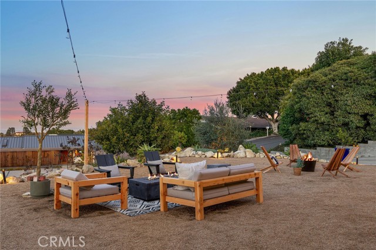
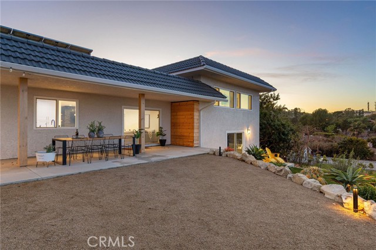
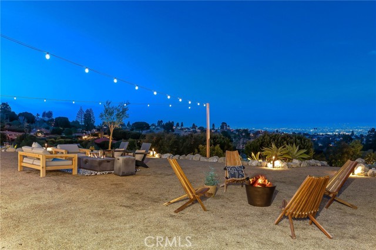
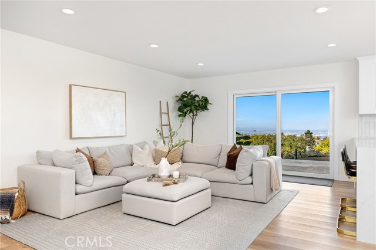
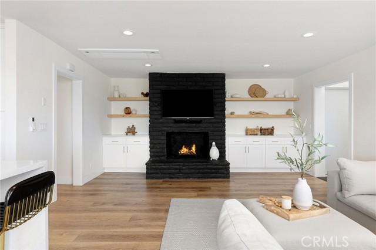
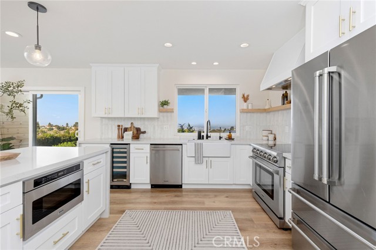

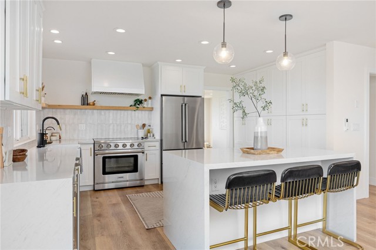
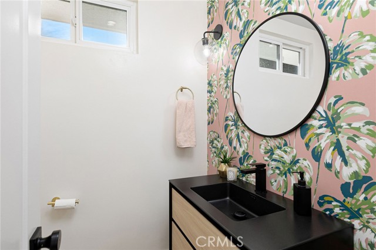
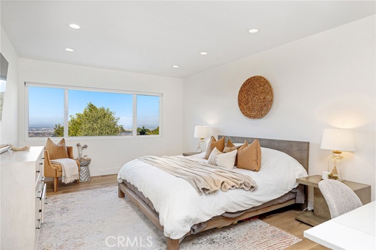
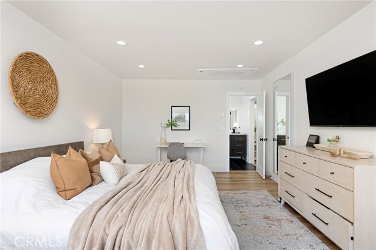
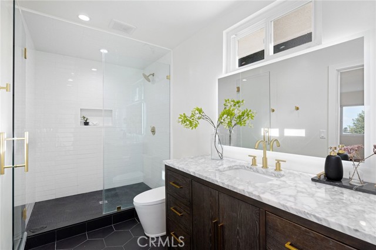
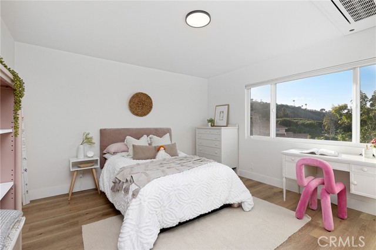
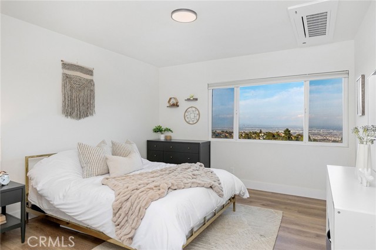
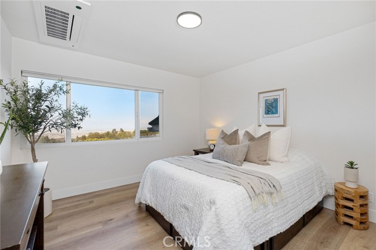
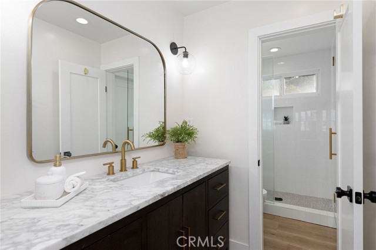
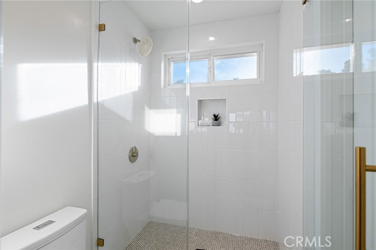
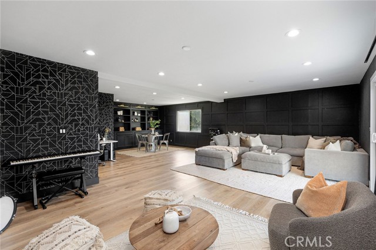
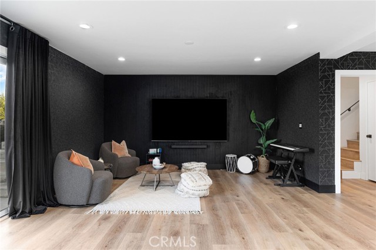
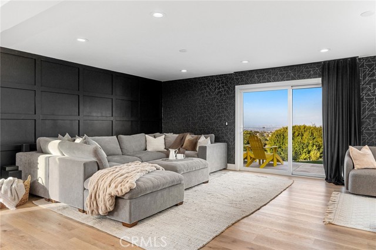
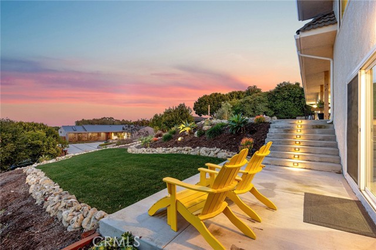
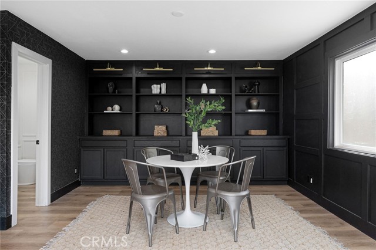

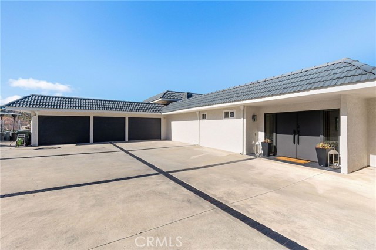
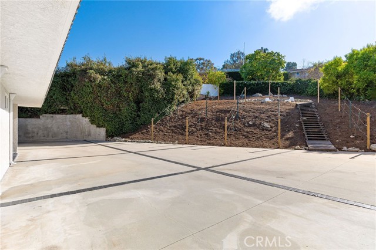
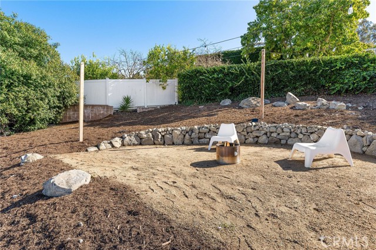
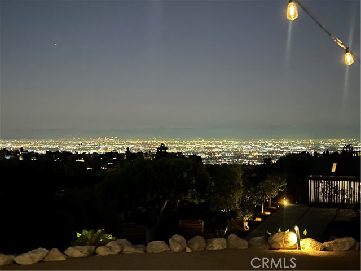
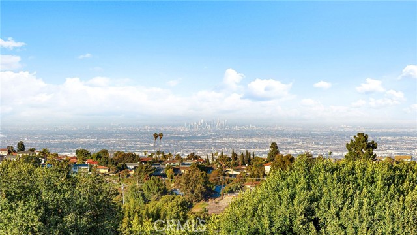
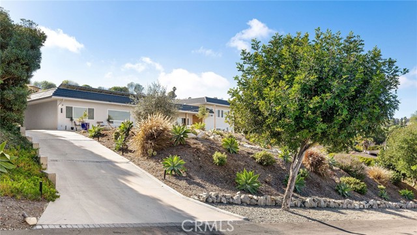

 登錄
登錄





