獨立屋
1366平方英呎
(127平方米)
1000 平方英呎
(93平方米)
2024 年
$304/月
3
2 停車位
2025年04月09日
已上市 17 天
所處郡縣: OR
建築風格: CNT
面積單價:$713.76/sq.ft ($7,683 / 平方米)
家用電器:CO,DW,EO,ESA,ESWH,GD,GS,HEWH,HC,MW,HOD,RF,TW,VEF,WLR
車位類型:GA,GAR,REG,SDG,GDO,ND
Stunning former model home enriched with over $150,000 in model home upgrades, offers an elegant blend of sophistication and modern convenience in a stellar location. Step inside to discover a meticulously designed interior featuring a bonus flex space on the first floor, two spacious bedroom suites on the third floor and a generous living area, kitchen, dining and powder on the main floor. Boasting custom model design studio selections that exude style and functionality from the custom focal designer walls at the Living Room Media Wall and Primary Bedroom Wall, to the uniquely beautiful lighting and custom tile choices, every detail has been thoughtfully curated. The gourmet kitchen is a chef’s dream, featuring custom quartz slabs, modern full tiled backsplash, a walk-in pantry, and stainless steel appliances. A touchless kitchen faucet adds a modern flair to this culinary haven. A generous living area has been anchored by the sophisticated built-in media cabinetry and charcoal board and batten focal wall. Additional features include surround sound speakers, modern ceiling fan, custom shades with blackout option and custom draperies. A dining nook next to the view deck offers a great spot for morning coffee with a sunrise view! Convenient Powder bath with wallpaper walls, pedestal sink and framed mirror. Head upstairs to the third level where there are two bedroom suites both meticulously upgraded. Primary bedroom impresses with the detailed millwork focal wall in a rich charcoal color, iron modern chandelier, custom draperies, window shades with blackout and walk-in closet. Primary bath is a sanctuary, complete with a custom tiled shower walls and striking tile floors, quartz counters, framed mirror and dual sink quartz vanity. The second bedroom suite features a walk-in closet, ceiling fan, custom draperies and black out shades. A full ensuite bath with quartz counters, tiled floors and tub/shower combo make this a perfect mini Primary. Outdoors, enjoy a covered porch, large sitting area, and a fenced yard with mature trees and plants, surrounded by a wrought iron and block fence, perfect for entertaining and great for pets. The spacious two-bay garage, equipped with epoxy floors and an electric vehicle plug-in, complements the home’s eco-friendly features, including smart thermostats, ring doorbell and 8 owned Solar Panels. Fantastic Location steps from Ranch Camp with Lagoon Pool and Gym plus Boulder Pond and park and access to all RMV amenities!
中文描述
選擇基本情況, 幫您快速計算房貸
除了房屋基本信息以外,CCHP.COM還可以為您提供該房屋的學區資訊,周邊生活資訊,歷史成交記錄,以及計算貸款每月還款額等功能。 建議您在CCHP.COM右上角點擊註冊,成功註冊後您可以根據您的搜房標準,設置“同類型新房上市郵件即刻提醒“業務,及時獲得您所關注房屋的第一手資訊。 这套房子(地址:612 Prickly Pear Way Rancho Mission Viejo, CA 92694)是否是您想要的?是否想要預約看房?如果需要,請聯繫我們,讓我們專精該區域的地產經紀人幫助您輕鬆找到您心儀的房子。
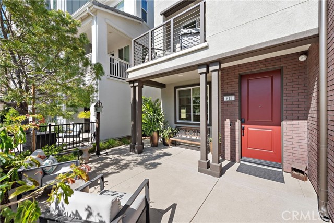
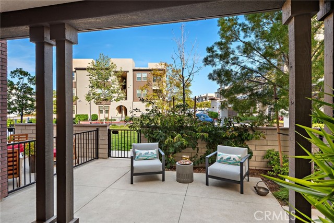
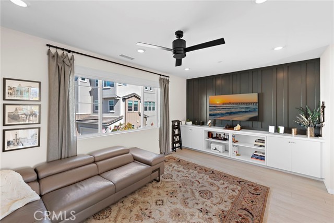
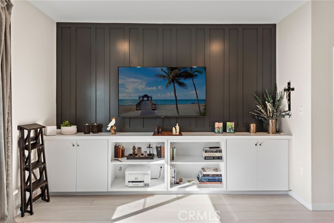
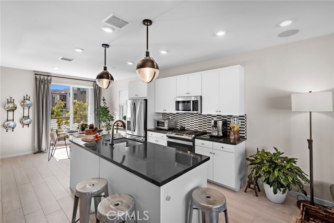
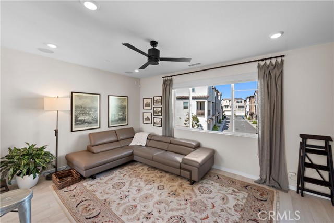
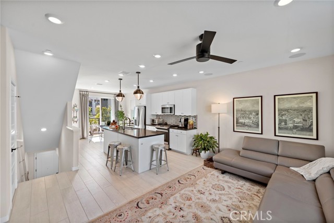
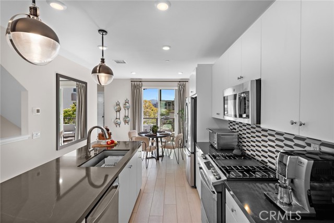
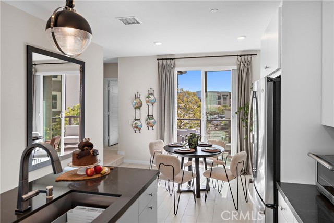
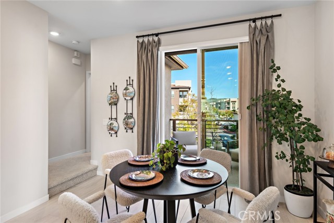
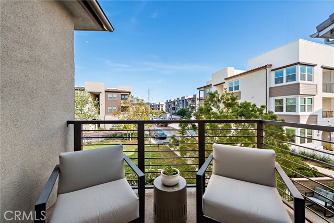
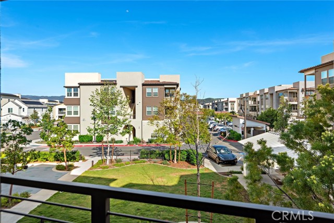
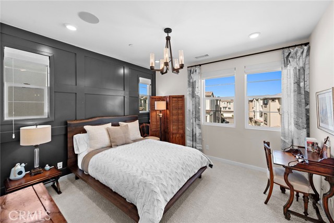
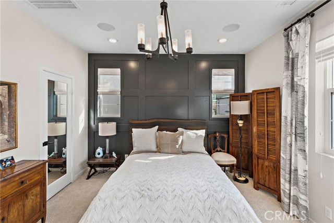
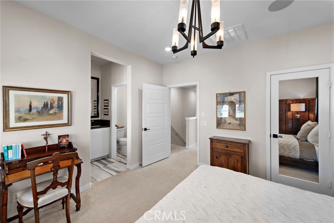
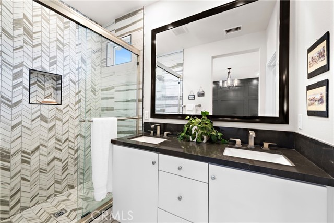
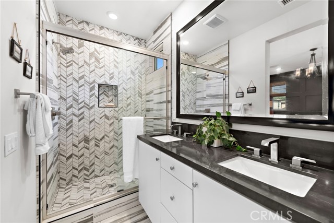
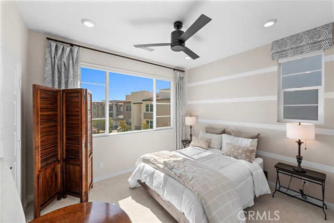
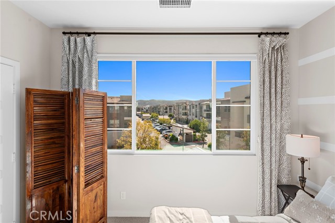
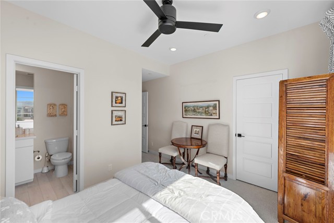
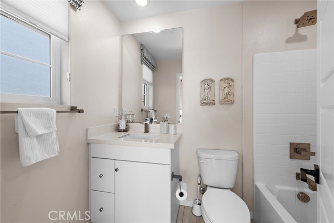
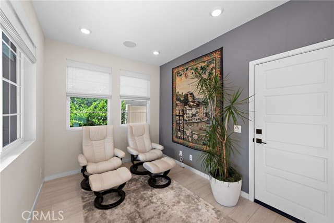
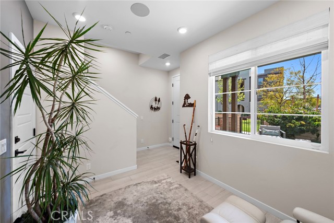
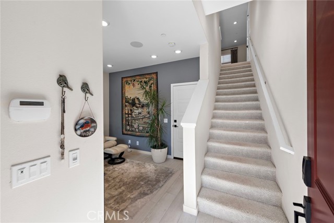
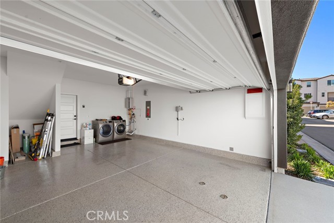
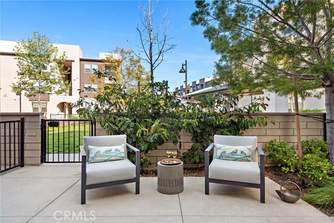
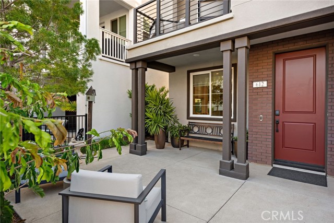
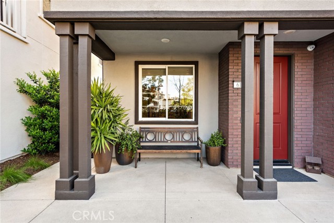
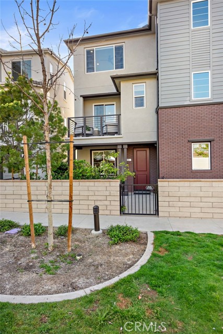
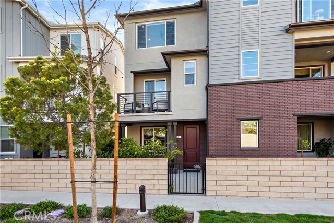
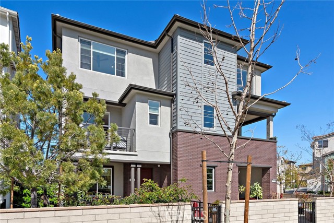
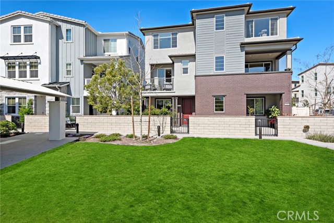
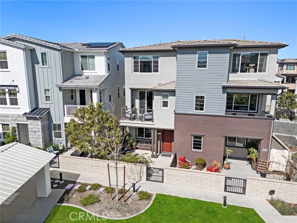
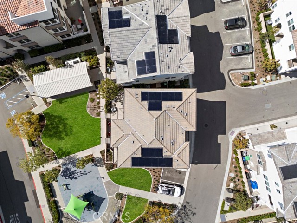
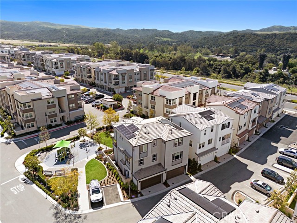
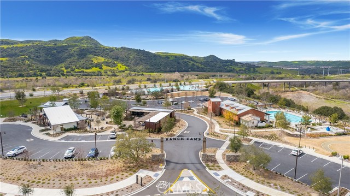
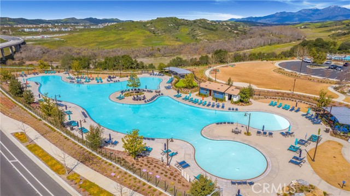
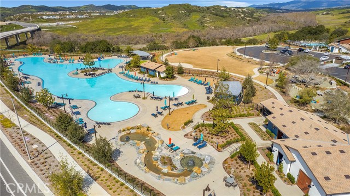
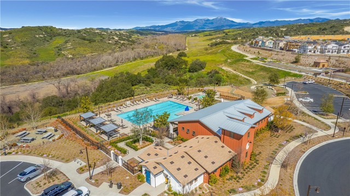
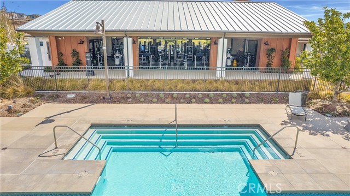
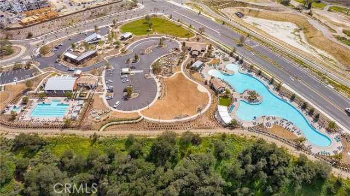
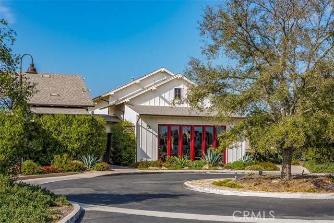
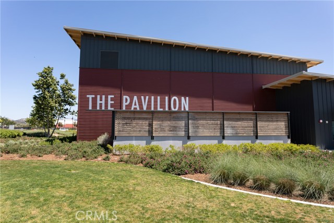
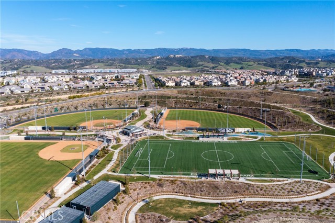
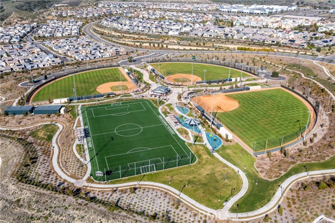
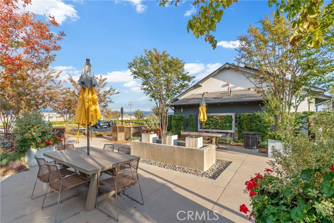
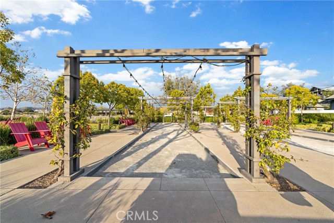
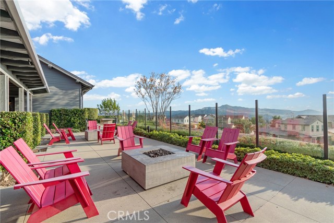
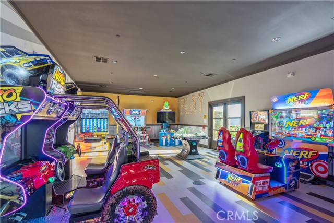
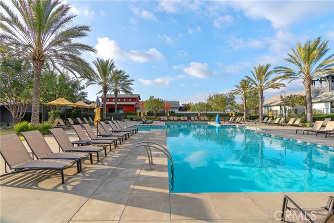
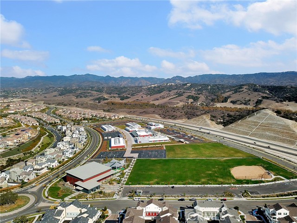
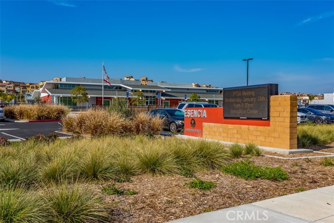
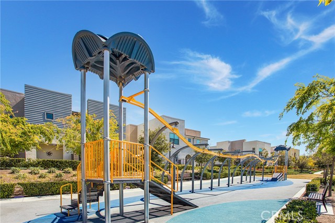
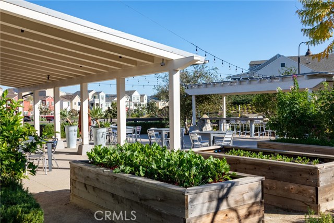
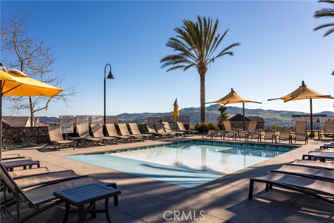
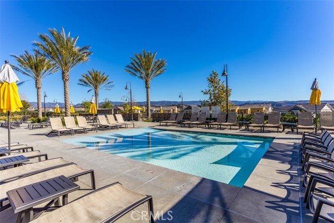
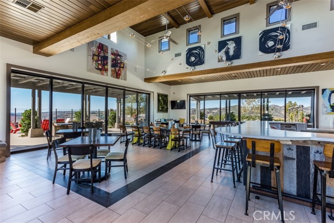
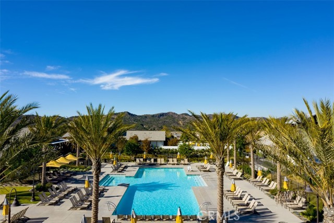
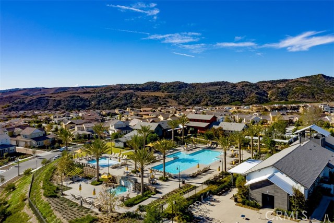
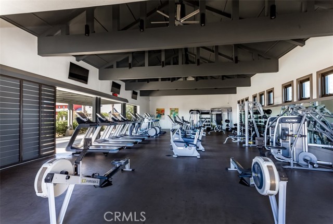
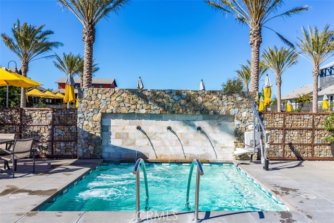
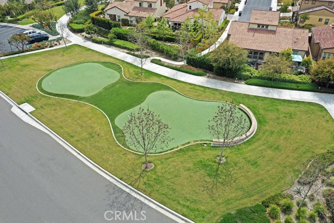
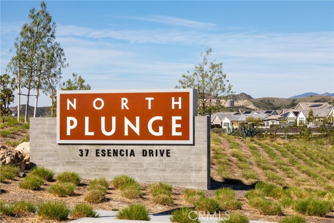
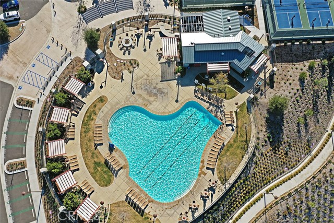
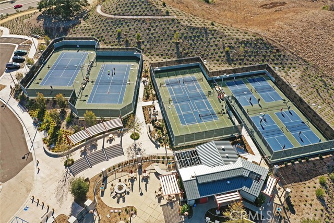
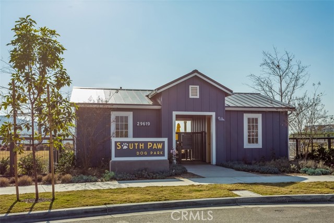
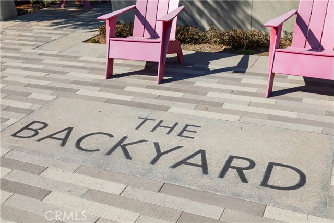
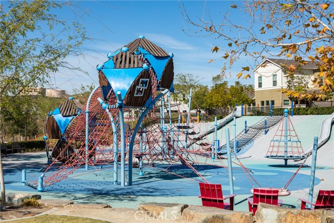
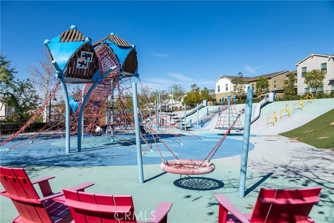
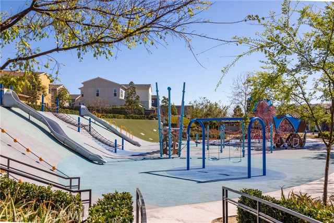
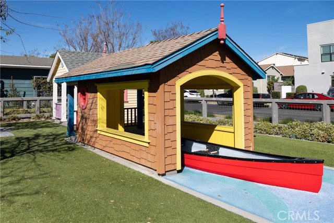
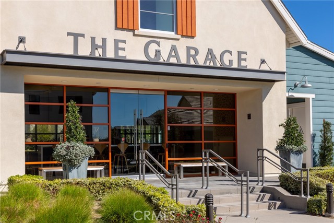
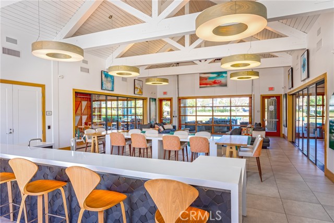

 登錄
登錄





