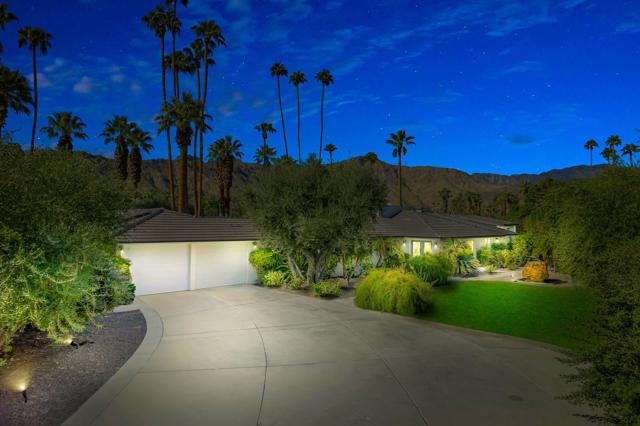獨立屋
4923平方英呎
(457平方米)
25265 平方英呎
(2,347平方米)
1954 年
$613/月
1
2 停車位
所處郡縣: RI
建築風格: RAN
面積單價:$812.51/sq.ft ($8,746 / 平方米)
家用電器:DW,WLR,RF,MW,GS,VEF,GD,GWH,HOD
車位類型:GA,SBS,GDO,DY
所屬初中:
- 城市:Cathedral City
- 房屋中位數:$43.5萬
所屬小學:
- 城市:Rancho Mirage
- 房屋中位數:$79萬
This beautifully re-imagined home was originally designed by world renowned architect Howard Lapham for Clarke Swanson of Swanson Foods in the 50''s. Located on a very private 25,000 sq ft South facing lot on the iconic Thunderbird Country Club Golf Course. This classic Mid- Century ranch with walls of glass in the living areas enjoys incredible mountain views. With over 4900 sq ft, the home has 4 bedrooms plus a den, 4 1/2 bathrooms, and two of the 4 bedrooms are separate casitas each with their own entrances, kitchenettes and bathrooms. Other interior features include vaulted ceilings in the living and dining rooms, a magnificent fireplace, gourmet kitchen, wet bar, family room, large laundry area, security cameras, and an oversized 2 car garage.. The grounds features a beautiful glass tiled pool and spa, large entertaining areas, fountain, owned solar, built in BBQ , firepit, and much more. Don't miss this incredible opportunity to own a very special South facing property on the Thunderbird CC golf course
中文描述

 登錄
登錄






