獨立屋
3760平方英呎
(349平方米)
18295 平方英呎
(1,700平方米)
1953 年
$6,022/月
1
3 停車位
2025年01月10日
已上市 107 天
所處郡縣: RI
建築風格: RAN
面積單價:$824.47/sq.ft ($8,875 / 平方米)
家用電器:DW,EO,FZ,GD,GR,GS,MW,HOD,RF
車位類型:OVS
所屬初中:
- 城市:Cathedral City
- 房屋中位數:$73.9萬
所屬小學:
- 城市:Rancho Mirage
- 房屋中位數:$99萬
****MAJOR PRICE REDUCTION*****This exceptional estate, originally designed by architectural icon William F. Cody (with original blueprints available) and built by Thunderbird developer Johnny Dawson, is located on one of the best lots in Thunderbird Estates, offering sweeping golf course view of the 9th fairway at Thunderbird Country Club. With nearly 4,000 sq. ft. of living space, the home features 3 bedrooms, 3 bathrooms, a large living room, dining area, and an air-conditioned 3-car garage.The remodeled chef’s kitchen is a standout, featuring a large “waterfall†island, custom cabinetry, and premium Wolf/Sub-Zero appliances. The kitchen opens to a spacious courtyard with a brand-new 40-foot saltwater pool/spa, outdoor fireplace, and plenty of space—all with stunning mountain views. In 1999, special HOA permission was granted to build the 16’ high entrance foyer with an oversized skylight, adding grandeur to the home. The kitchen includes a 48†Sub-Zero side-by-side refrigerator/freezer, 48†Wolf dual fuel range with 6-burner gas cooktop, charbroiler, and 30†& 18†ovens. Additional features include a 48†Wolf range hood, Hansgrohe water pot-filler, built-in Wolf micro, Wolf steam oven, Bosch dishwasher, and a dual-temperature wine refrigerator. Custom cabinetry extends to the ceiling, and the island is crafted from blue recycled glass by Vetrazzo. The kitchen also has a stainless steel salad sink, white quartz countertops, a 30†x 17†custom quartz sink, and cobalt-blue glass subway tile backsplash. Each of the 3 bedrooms is ensuite. The primary suite features a separate office, luxurious bathroom, two walk-in closets with custom cabinetry, and an additional 7’ mirror-doored closet. The guest casita has a separate entrance for added privacy. Additional features include a high-capacity LG washer and dryer, three A/C zones, and an air-conditioned 3-car garage with epoxy floors and workshop cabinets. The newer hot water heater includes a “hot water return line†for instant hot water. Leased solar panels (56 panels, 3 inverters), a newer roof, and new exterior paint add value. In 2023, $200,000 was spent upgrading the pool, spa, and courtyard area. The 40 ft. pool, spa, lighting, and water features are controlled via an easy-to-use app. Located in the prestigious Thunderbird Estates in Rancho Mirage, (club membership not mandatory) this home blends historic charm, modern amenities, literally too much to list..MUST SEE!
中文描述
選擇基本情況, 幫您快速計算房貸
除了房屋基本信息以外,CCHP.COM還可以為您提供該房屋的學區資訊,周邊生活資訊,歷史成交記錄,以及計算貸款每月還款額等功能。 建議您在CCHP.COM右上角點擊註冊,成功註冊後您可以根據您的搜房標準,設置“同類型新房上市郵件即刻提醒“業務,及時獲得您所關注房屋的第一手資訊。 这套房子(地址:70854 Fairway Dr Rancho Mirage, CA 92270)是否是您想要的?是否想要預約看房?如果需要,請聯繫我們,讓我們專精該區域的地產經紀人幫助您輕鬆找到您心儀的房子。
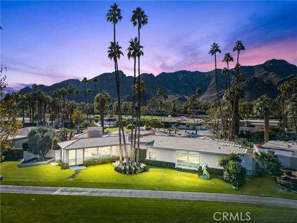
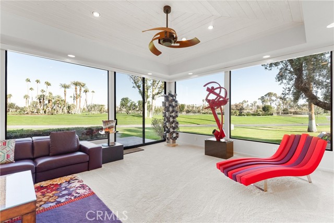
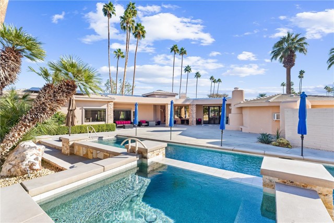
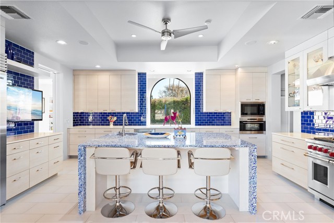
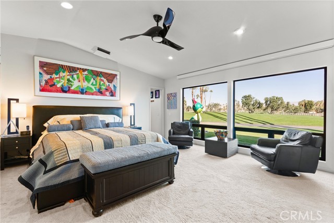
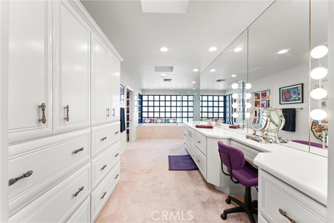
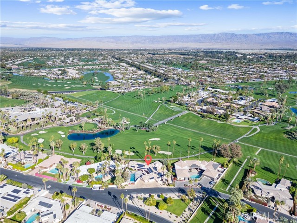
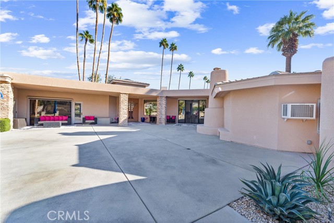
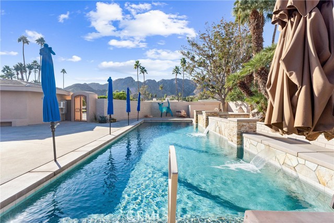
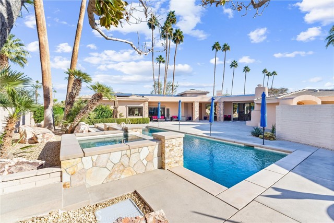
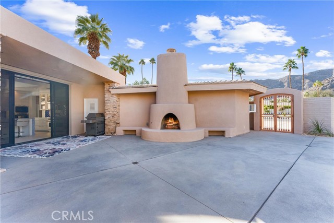
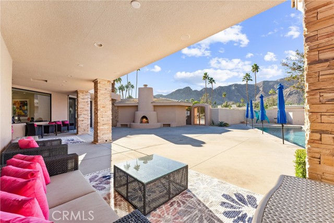
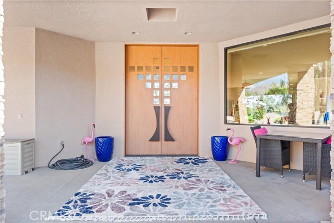
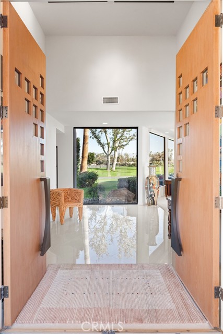
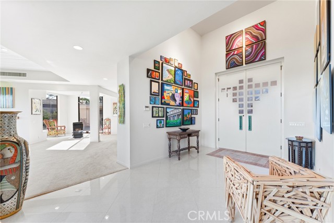
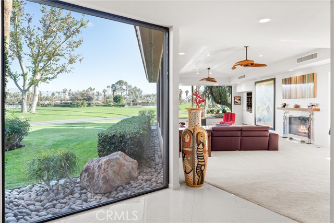
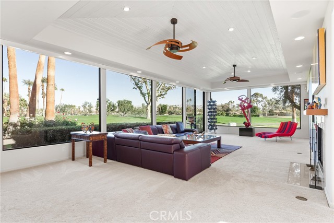
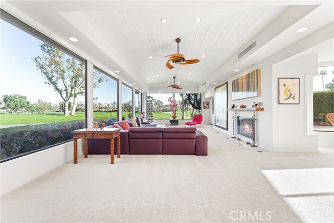
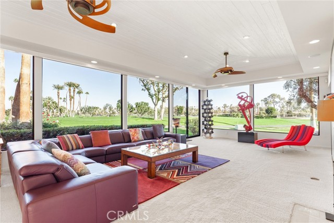
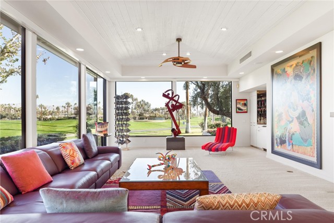

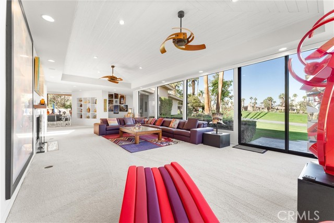
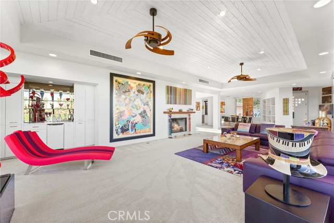
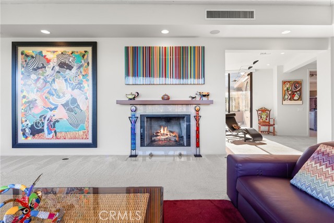
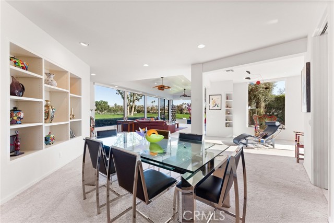
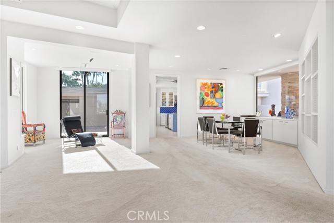
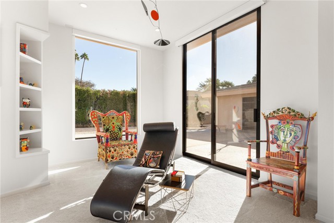
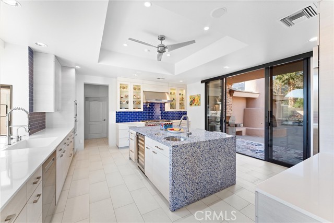
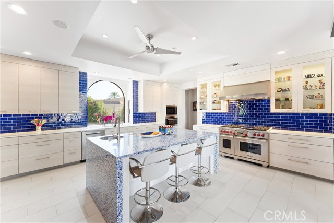

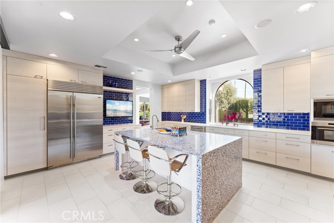
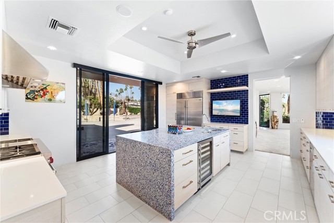
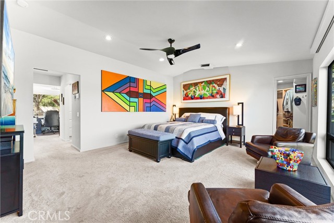
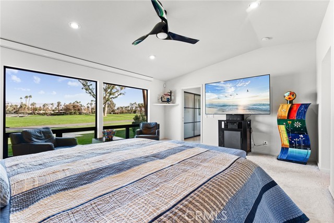
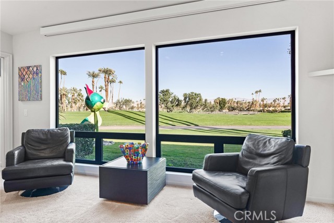
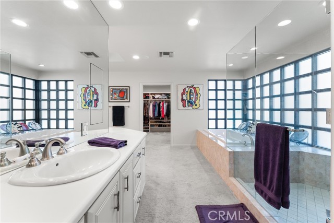
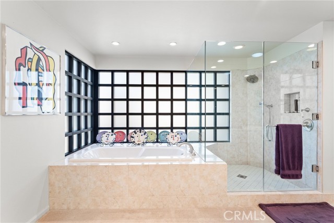
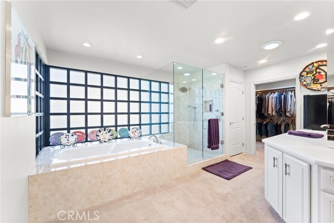
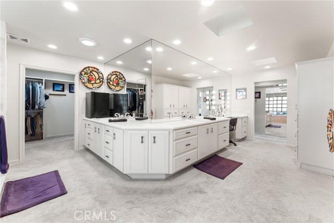
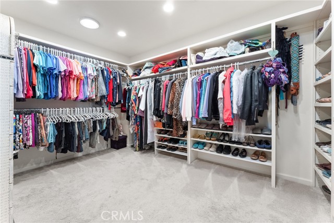
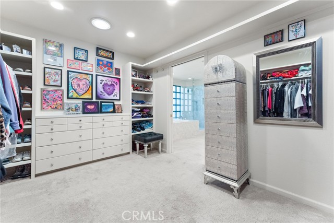
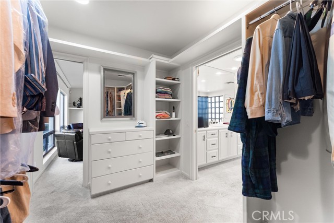
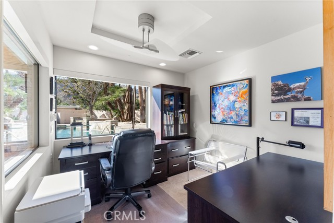
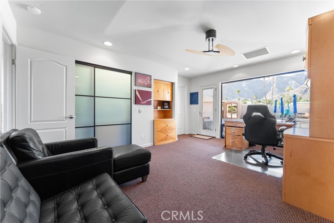
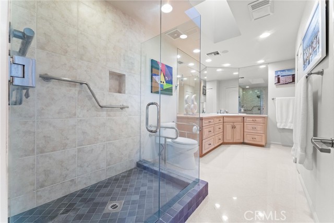
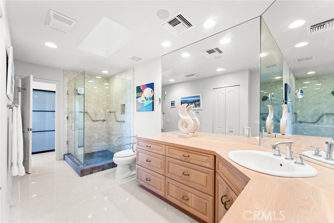
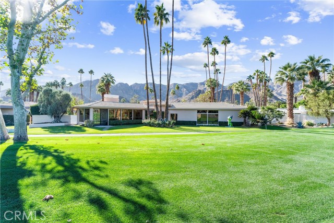
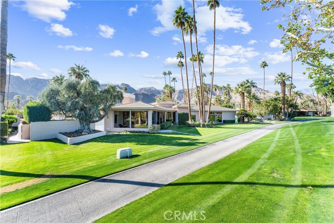
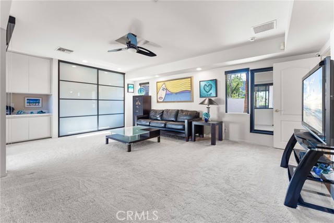
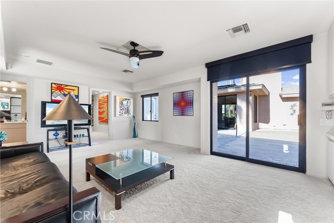
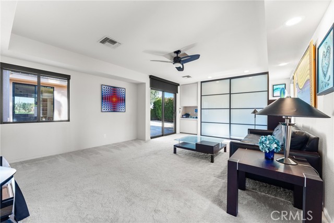
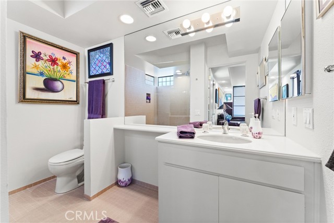
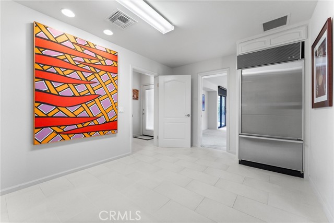
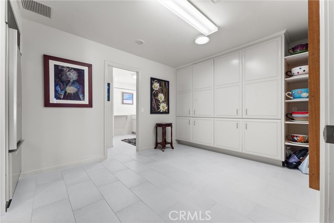
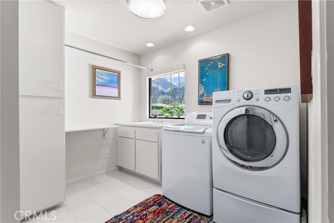

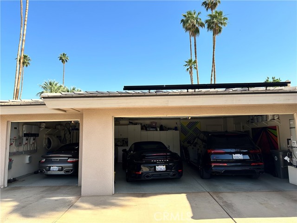
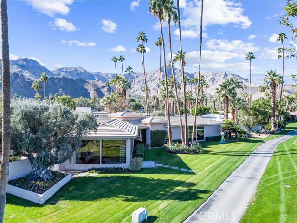
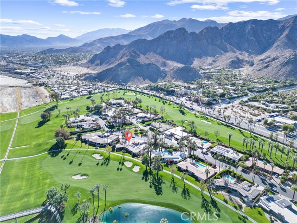
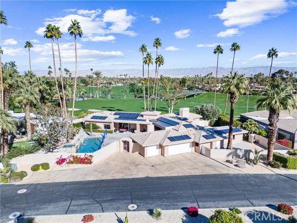
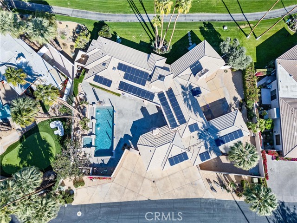
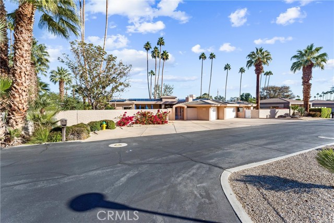
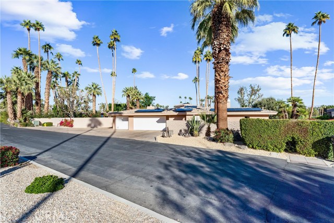
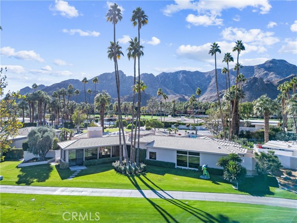
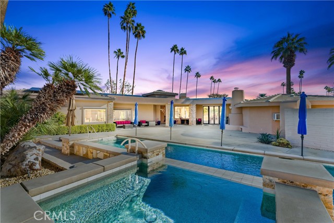
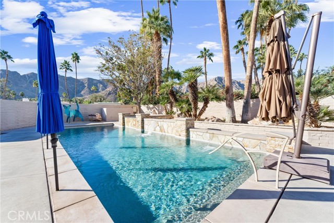
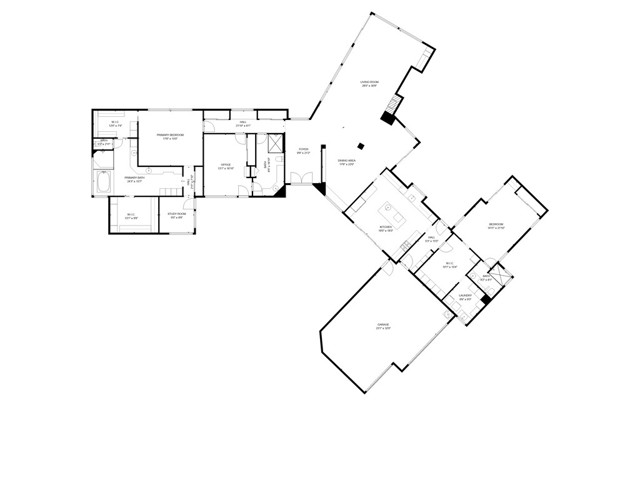



 登錄
登錄





