獨立屋
3755平方英呎
(349平方米)
16117 平方英呎
(1,497平方米)
2005 年
$255/月
1
3 停車位
2025年04月14日
已上市 13 天
所處郡縣: RI
建築風格: CNT
面積單價:$412.78/sq.ft ($4,443 / 平方米)
家用電器:BBQ,DW,GD,MW,RF,VEF,GS,OV,BI,HOD
車位類型:TDG,GA,GDO,SBS
所屬初中:
- 城市:Cathedral City
- 房屋中位數:$73.9萬
所屬小學:
- 城市:Rancho Mirage
- 房屋中位數:$99萬
Ultra-private, walled, and gated, this outstanding residence is located in Versailles in Rancho Mirage offering a refined fusion of luxury, comfort, and timeless design in one of the desert's most sought-after communities. Set on an expansive .37-acre cul-de-sac lot, the home makes a strong first impression with soaring ceilings, dramatic beams, and a grand entry that sets the tone for sophisticated living. A designer's touch is evident throughout, thanks to the celebrated influence of renowned footwear designer Donald J Pliner and his wife, artist Lisa Pliner, who have elevated the home with their signature blend of high style and creative vision. The living room's distinctive flow and aesthetic were inspired by the design of Pliner's iconic boutiques around the world, infusing the space with an unmistakable sense of luxury, polish, and international flair. The highly desirable single-level layout features a total of four bedrooms plus a den, with a detached ensuite casita in the mix, perfect for hosting guests in style, creating a private studio, or working remotely with ease. A dual-sided fireplace connects the formal living and dining rooms, creating a warm and inviting atmosphere for everyday living and elegant entertaining. The dining room is further enhanced with striking 3D wallpaper that adds a rich layer of depth and dimension. At the heart of the home, a fully updated chef's kitchen dazzles with newer Thermador appliances, a microwave drawer, wine chiller, extra-deep countertops, and artisan cabinet handles sourced from Istanbul. Belvedere marble countertops, double ovens, large gas cooktop, and walk-in pantry complete the space, which opens effortlessly to the inviting family room and casual dining nook. The home has been upgraded throughout with new LED lighting, and a high-quality audio system that flows seamlessly both inside and out, perfect for entertaining or everyday enjoyment. Tucked behind double doors, the den offers a quiet retreat ideal for work or media. The primary suite has been beautifully remodeled, offering a spa-like escape with designer finishes. Guest bedrooms are positioned on the opposite end of the home. One of them is currently enjoyed as an office, complete with a custom Italian rosewood desk and shelving. The adjacent guest bathroom features striking Moroccan turquoise tile. Onto the detached casita which opens to an interior courtyard, your own personal sanctuary. The resort-style backyard is tailor-made for relaxation and entertaining, featuring a saline PebbleTec pool and spa with Baja shelf, a new pool heater, built-in BBQ, lush lawn, and a full-length pergola-covered patio designed to soak up sun-drenched days and star-filled nights. Additional highlights include a gated front courtyard, expansive garage with built-in storage, a dedicated 2.5-ton air conditioning unit in the garage, low HOA dues, and access to community tennis courts, all adding to the home's overall appeal. Select furnishings, artwork, and exclusive Donald J Pliner memorabilia are available outside of escrow, offering a rare opportunity to own a piece of this inspired lifestyle.
中文描述
選擇基本情況, 幫您快速計算房貸
除了房屋基本信息以外,CCHP.COM還可以為您提供該房屋的學區資訊,周邊生活資訊,歷史成交記錄,以及計算貸款每月還款額等功能。 建議您在CCHP.COM右上角點擊註冊,成功註冊後您可以根據您的搜房標準,設置“同類型新房上市郵件即刻提醒“業務,及時獲得您所關注房屋的第一手資訊。 这套房子(地址:7 Chopin Ct Rancho Mirage, CA 92270)是否是您想要的?是否想要預約看房?如果需要,請聯繫我們,讓我們專精該區域的地產經紀人幫助您輕鬆找到您心儀的房子。
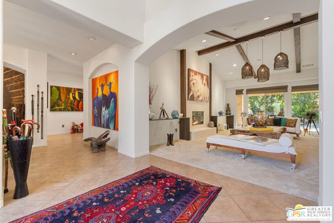
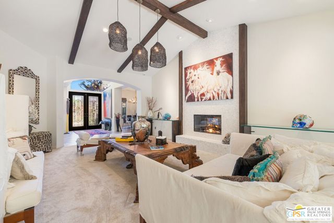
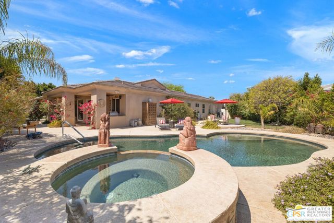
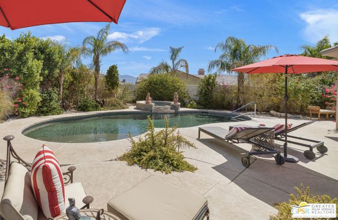

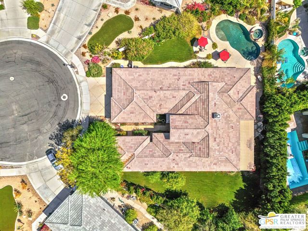

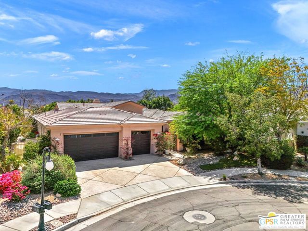
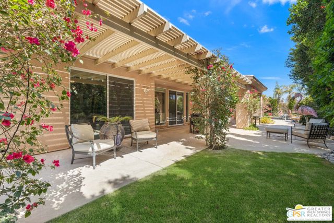
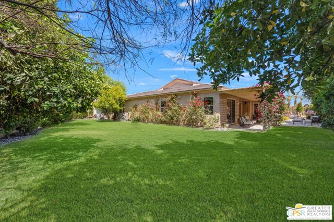
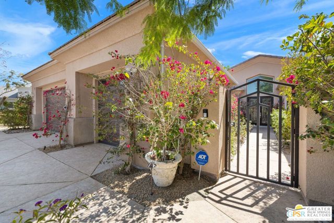
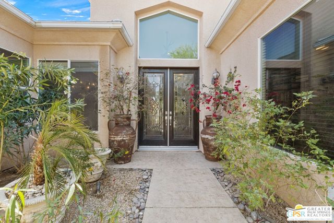
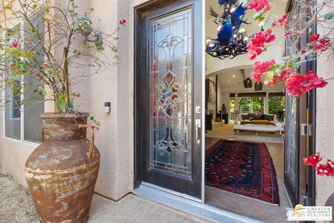
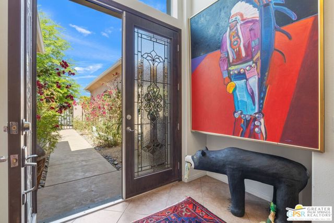
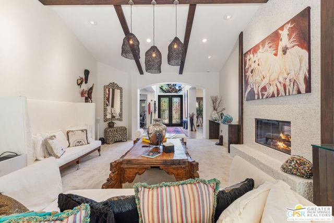
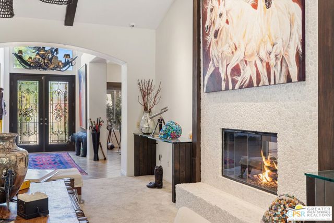
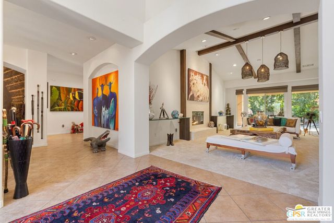
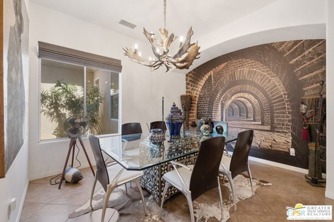
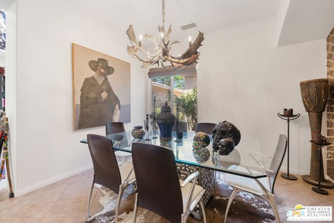
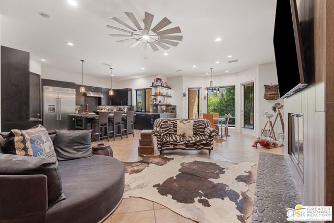
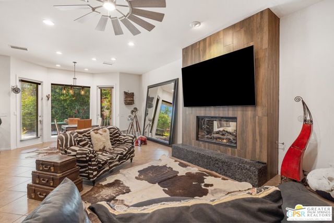
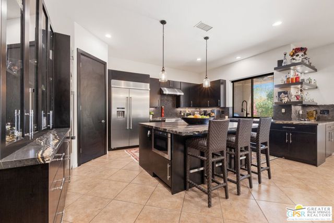
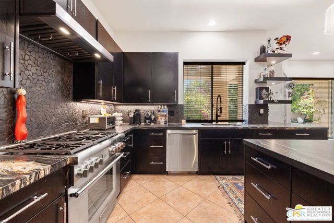
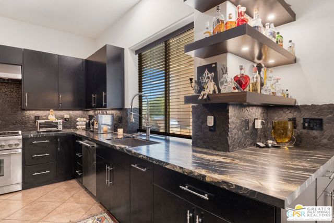
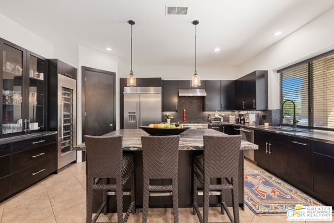
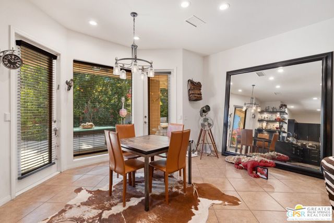
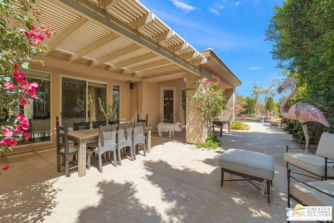
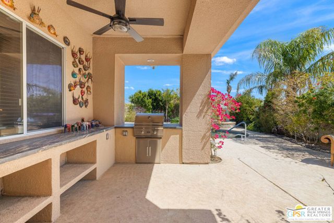
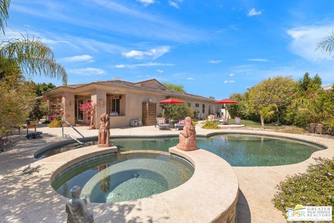
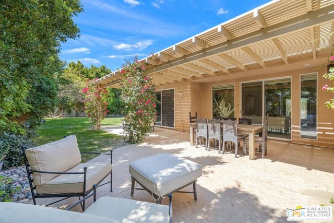
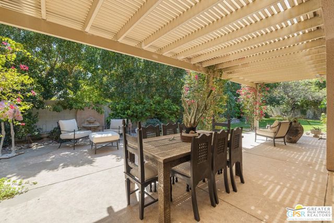
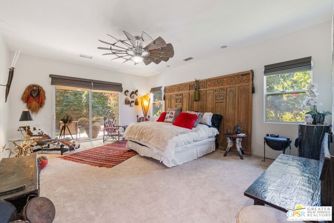

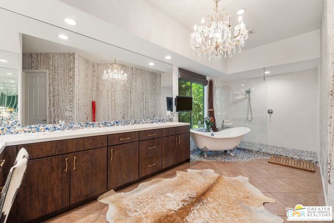
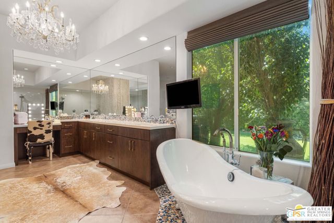
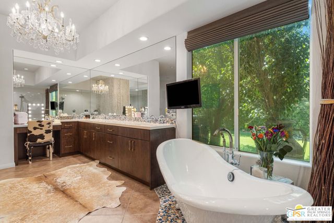
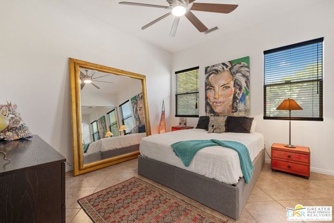
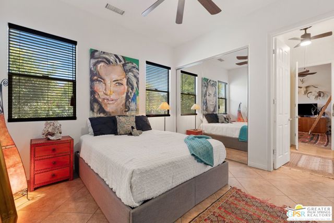
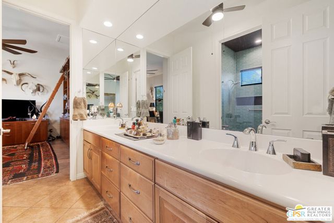
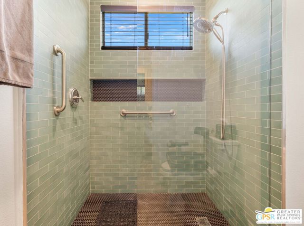
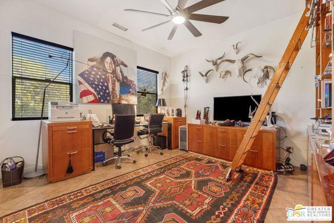
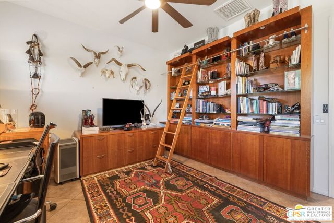
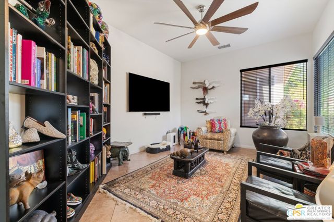
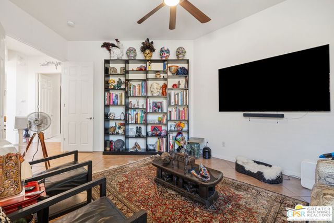
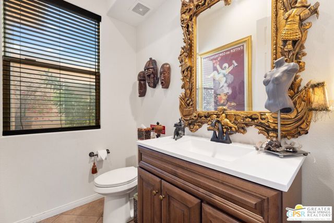
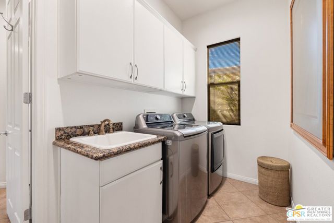
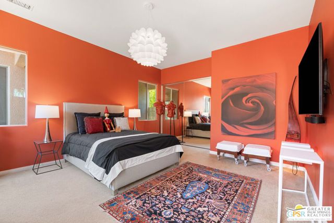
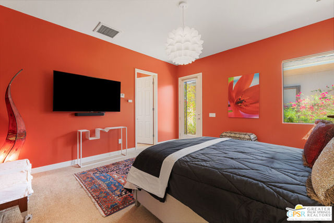
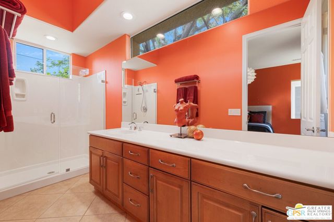



 登錄
登錄





