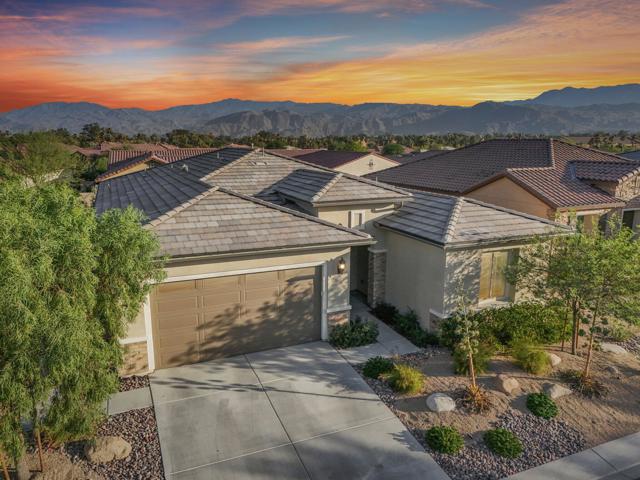獨立屋
2296平方英呎
(213平方米)
6682 平方英呎
(621平方米)
2020 年
$420/月
1
4 停車位
所處郡縣: RI
建築風格: CNT,TRD,SPN
面積單價:$374.56/sq.ft ($4,032 / 平方米)
家用電器:MW,VEF,WP,WLR,RF,GD,DW,GWH,TW,HOD
車位類型:GDO,DY
Step into luxury at Del Webb Rancho Mirage, the Coachella Valley's premier 55+ community. This Plan 7 Phase 2 PRAIRIE REFUGE is an in demand floor plan with 2 bedrooms, 2 1/2 bathrooms, private office AND a den/media room. Kitchen features stainless steel Whirlpool Appliance package, white cabinets with 42' uppers, quartz counters, an island with farmhouse sink, full subway tile backsplash and large walk-in pantry. Upgraded laundry room has plenty of cabinets, a sink and offers a secondary pantry or just extra storage. The Gathering Room, Kitchen and Cafe seamlessly flow together, offering an open concept connecting with the covered patio through CENTER SLIDING DOORS for quintessential indoor/outdoor desert living. The primary suite includes an ensuite bath with upgraded roll in shower with a bench, double sinks, linen storage, and a walk-in closet. The office space is private and the den is ample with a closet. Other upgrades include leased SOLAR ($112.80 mo.), 6' baseboards, tray ceilings in the main hall, and high quality ceiling fans. Salt Free AquaSana whole home water softening system and tankless water heater can be found in the insulated double attached garage. Residents of Del Webb enjoy access to the clubhouse, pools, hot-tub, gym, pickleball courts, and so much more!
中文描述 登錄
登錄






