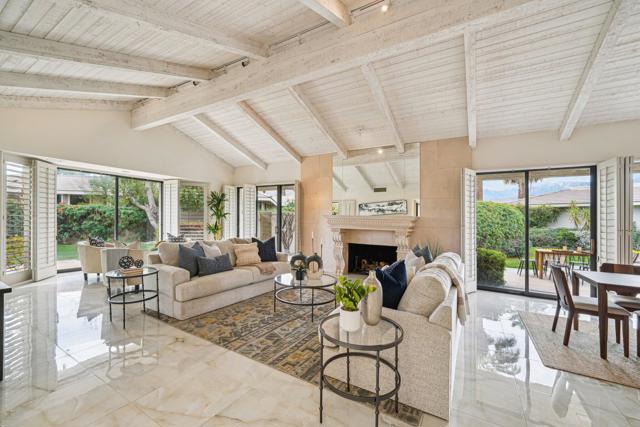獨立屋
3615平方英呎
(336平方米)
12196 平方英呎
(1,133平方米)
1985 年
$1,450/月
1
4 停車位
所處郡縣: RI
面積單價:$387.28/sq.ft ($4,169 / 平方米)
家用電器:GR,VEF,RF,DW,GWH,WHU,HOD
車位類型:GO,DY,GDO
所屬初中:
- 城市:Cathedral City
- 房屋中位數:$73.9萬
所屬小學:
- 城市:Rancho Mirage
- 房屋中位數:$99萬
Step into luxury with this stunning 3,615 sqft Muirfield floorplan, where dramatic white-washed wood beamed vaulted ceilings creates an inviting atmosphere throughout the living and dining areas. Perfect for entertaining, the stylish wet bar layout enhances the ambiance, while expansive living spaces seamlessly connect to the beautiful outdoors. Relish multiple seating and dining areas, whether soaking in southern views over a serene greenbelt and lagoon or unwinding in your private west-facing side yard, featuring a sparkling pool, spa, and lush mature greenery--ideal for sunset gatherings. The recently renovated kitchen is a chef's delight, showcasing elegant white and grey veining quartz countertops and new cabinetry. It overlooks the tranquil side yard and pool, complete with a spacious walk-in pantry and laundry room. This thoughtfully designed floorplan offers separation with three luxurious ensuited bedrooms, including a guest suite that can serve as a private casita, accessible from the front courtyard. Retreat to the primary suite, boasting two walk-in closets and dual bathrooms--one with a soaking tub and shower and the other with a shower, all while enjoying views of the serene greenbelt and lagoon. This exquisite home is a blank canvas ready for your personal touches. Leased Solar $261/mos.
中文描述

 登錄
登錄






