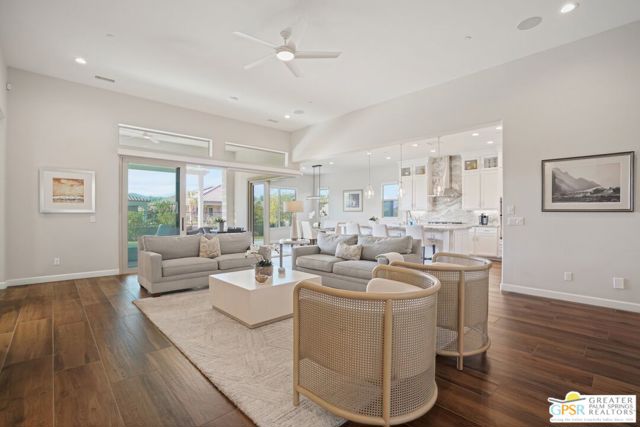獨立屋
2726平方英呎
(253平方米)
7588 平方英呎
(705平方米)
2021 年
$445/月
1
4 停車位
所處郡縣: RI
建築風格: CNT
面積單價:$421.86/sq.ft ($4,541 / 平方米)
家用電器:DW,GD,MW,RF,VEF,CO,GS,OV,HOD
車位類型:STOR,GDO,DY,TODG,GO,GAR,PVT,SBS
This stunning Plan 10, Voyage with Spanish facade is the largest floorplan in Del Webb and offers 3 bedrooms, 3 ensuite baths and a half bath. Many designer UPGRADES and southwestern mountain VIEWS from a fully landscaped yard! This open concept floorplan offers a gathering room with 12' ceilings, remote fireplace, custom window treatments and upgraded 90 CORNER SLIDING GLASS DOORS expanding your space to the covered outdoor patio for that quintessential indoor outdoor desert lifestyle. The kitchen boasts KitchenAid Pro stainless steel package, upgraded floor to ceiling cabinets, full backsplash, granite countertops, and an executive island with glass pendant lights. The large primary bedroom offers mountain views, an ensuite bath, quartz countertops, custom tiled stall shower, dual walk-in closets, and a pass through to the laundry room. Both secondary bedrooms are located in a separate wing and each offer an ensuite bath. Additional features include, custom plank tile floors in a wood finish, built in speakers, full gutter system, central vacuum, golf cart garage, and more! OWNED SOLAR. Enjoy the exceptional lifestyle of Del Webb with access to the clubhouse, offering a state-of-the-art fitness center, pools, spa, tennis courts, pickleball, and more!
中文描述 登錄
登錄






