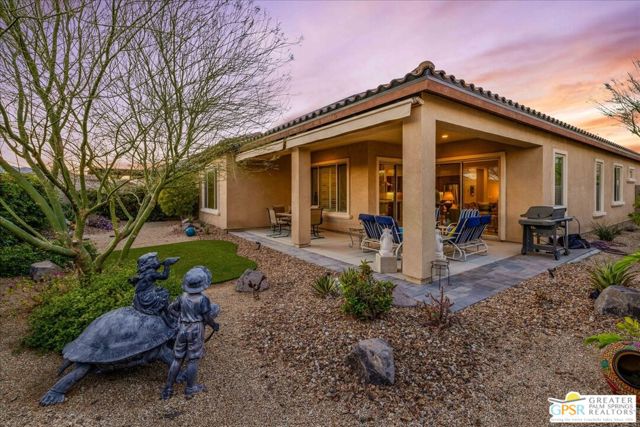獨立屋
2040平方英呎
(190平方米)
6970 平方英呎
(648平方米)
2018 年
$445/月
1
4 停車位
所處郡縣: RI
建築風格: CNT
面積單價:$382.35/sq.ft ($4,116 / 平方米)
家用電器:DW,GD,MW,GS,OV,HOD
車位類型:GDO,DY,TODG,SBS,PVT
Act Fast - This Stunning Del Webb Rancho Mirage Home Won't Last! Don't miss this rare Phase 1, Plan 6 Tuscan Preserve floorplan in the highly sought-after 55+ community of Del Webb Rancho Mirage! Featuring 2 bedrooms, 2 baths, and a versatile den/office/media room, this home is priced to sell quickly. Step inside to discover elegant porcelain tile faux wood plank flooring, custom window treatments, and warm maple cabinetry that create an inviting ambiance. The chef's kitchen is a showstopper, boasting upgraded 42" upper cabinets, quartz countertops, stainless steel appliances, a spacious island with seating, and a walk-in pantryperfect for entertaining! The extended primary suite offers additional square footage and a spa-like ensuite with dual vanities, a walk-in shower with bench, a linen closet, and a large walk-in closet. The secondary bedroom is privately tucked away with easy access to the upgraded guest bath featuring a sleek stall shower. Need a flex space? The den is ready to become your home office, media lounge, or game room! Outside, the backyard is an entertainer's dream - featuring an extended covered patio, motorized awnings for instant shade, and breathtaking Mountain Views. Fully landscaped and designed for indoor-outdoor living, this space is ideal for relaxing or hosting friends. The extra-deep double garage provides ample storage or room for a large vehicle. Enjoy resort-style living with access to Del Webb's world-class amenities: clubhouse with pool and spa, fitness center, tennis, pickleball, and more! This incredible home is move-in ready and won't be available for long - schedule your showing today!
中文描述 登錄
登錄






