獨立屋
2801平方英呎
(260平方米)
4356 平方英呎
(405平方米)
1975 年
$1,709/月
1
4 停車位
2024年11月07日
已上市 45 天
所處郡縣: RI
建築風格: CNT
面積單價:$481.97/sq.ft ($5,188 / 平方米)
家用電器:CO,DW,EWH,FSR,GD,GWH,MW,SCO,VEF
車位類型:GA,DY,FEG,TODG,GDO,GO
所屬初中:
- 城市:Cathedral City
- 房屋中位數:$43.5萬
所屬小學:
- 城市:Rancho Mirage
- 房屋中位數:$79萬
Discover this hidden gem in The Springs Country Club, an expanded Olympic floor plan on the back, quiet side of the Community. Lavishly updated, this home designed for entertaining rings true to the comfortable Desert lifestyle. Top-of-the-line, tasteful upgrades were made throughout. The home has a large, enclosed front patio with multiple seating areas to lounge, converse, and dine with your friends. There is also an additional seating area surrounding the pool in the side yard. Upon entering the home through the modern double doors, you notice the spacious living area this home offers. Porcelain tile is used throughout the living area, and carpeting is used in the bedrooms. Recessed lighting to set the mood throughout the house, a wet bar, and a fantastic iridescent white tile surrounding the fireplace with a gas log are just some of the features you will notice as you enter. The home also has an office area that could be used as a sitting room to look out onto the green belt and trees, making it a park-like setting you don’t have to maintain. The kitchen has new, updated built-in cabinetry with pull-out drawers in the spacious pantry, self-closing drawers, and a large, deep stainless steel sink. Bosch appliances with an induction cooktop stove, amazing glass mosaic tile backsplash, and quartz countertops. Eating area off the kitchen. There are 3 bedrooms with en-suite bathrooms (one is currently used as a TV room.) All bedrooms with sliders to the outside areas. The large master bedroom has a walk-in closet and a large reach-in closet. In the bathrooms, clean quartz countertops on new vanities. Walk-in showers with iridescent glass mosaic tile, including an enormous, barrier-free walk-in shower off the master with approximately 20,000 tiles. Step out into the private fenced areas surrounding the pool and in the front. You will find a newly renovated pool and deck with tasteful landscaping and lighting. New dual pane windows and sliders with added insulation to maintain cooler living space. Lush greenery throughout the community, use of the country club, tennis clay courts, pickle ball courts, gym, and restaurant for casual breakfast and lunches, along with 46 community pools and spas. 24/7 guard-gated security with patrols. What a place to call home for resort living and entertaining your friends and family!
中文描述
選擇基本情況, 幫您快速計算房貸
除了房屋基本信息以外,CCHP.COM還可以為您提供該房屋的學區資訊,周邊生活資訊,歷史成交記錄,以及計算貸款每月還款額等功能。 建議您在CCHP.COM右上角點擊註冊,成功註冊後您可以根據您的搜房標準,設置“同類型新房上市郵件即刻提醒“業務,及時獲得您所關注房屋的第一手資訊。 这套房子(地址:12 Wake Forest Ct Rancho Mirage, CA 92270)是否是您想要的?是否想要預約看房?如果需要,請聯繫我們,讓我們專精該區域的地產經紀人幫助您輕鬆找到您心儀的房子。
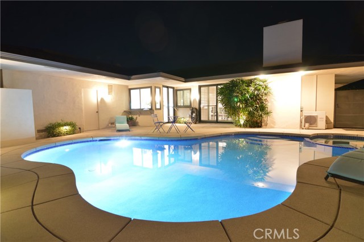
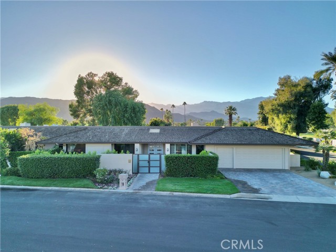
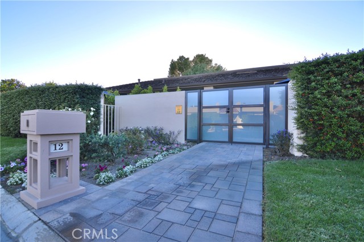
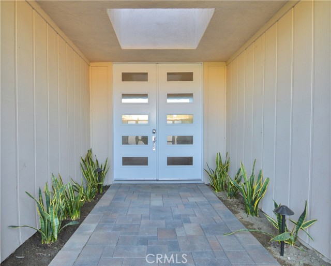
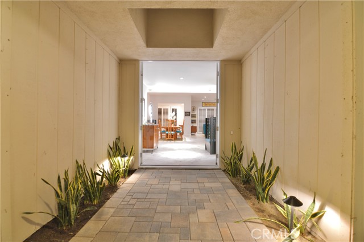
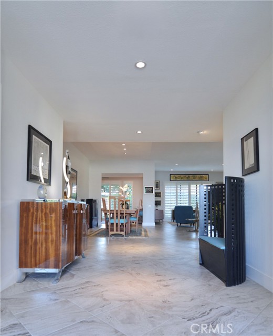
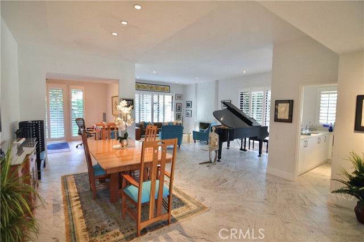

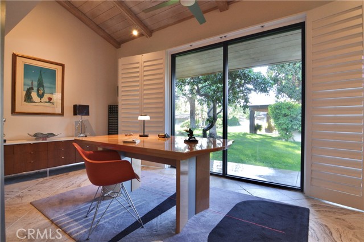
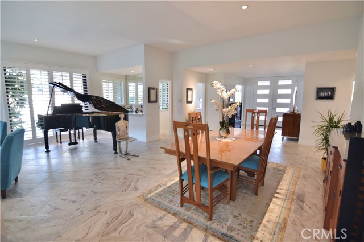

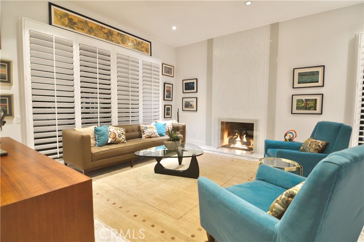
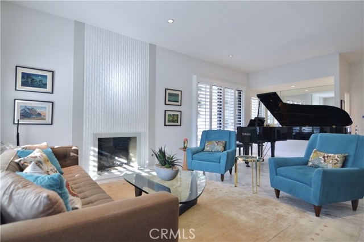
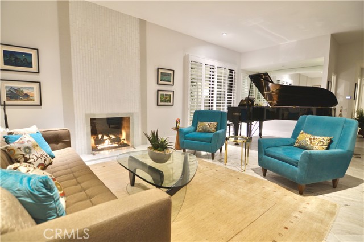
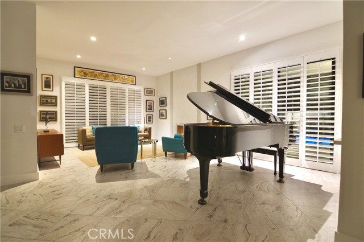
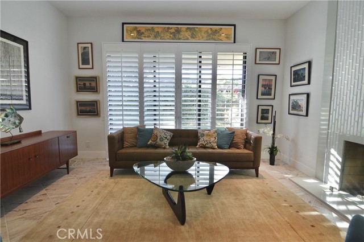
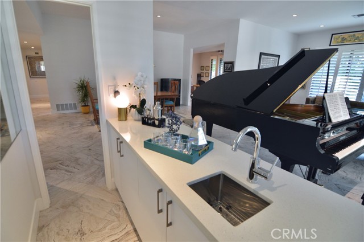

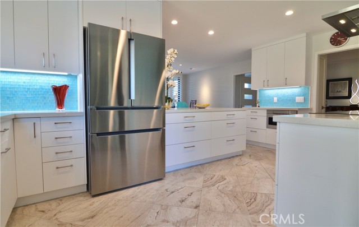


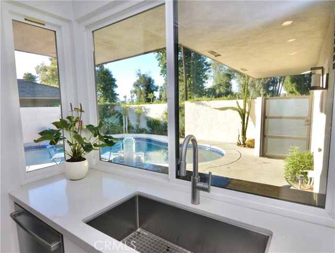
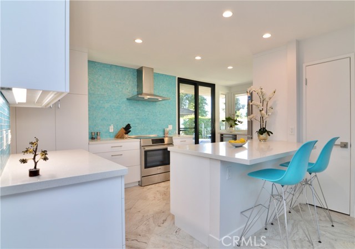
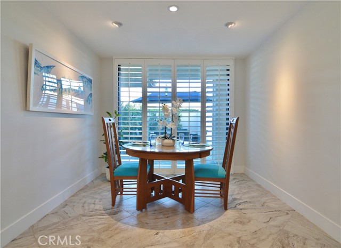

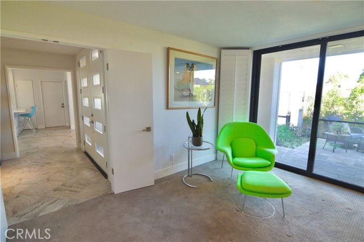

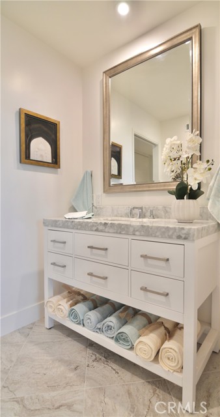

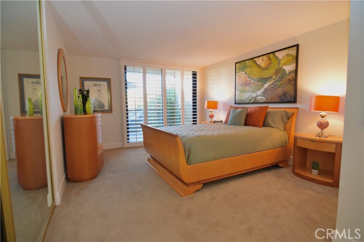
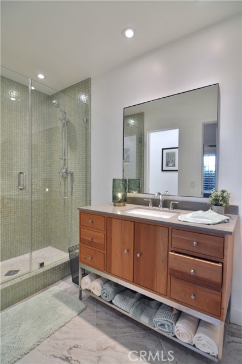

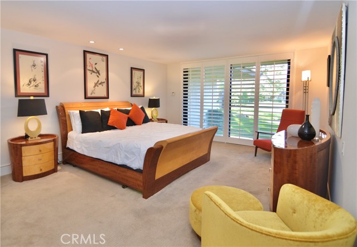

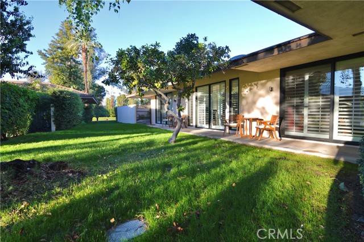
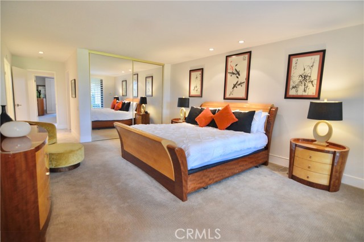
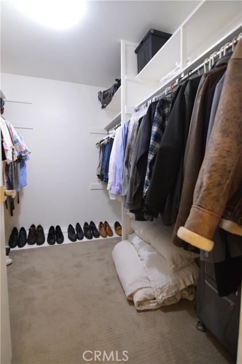

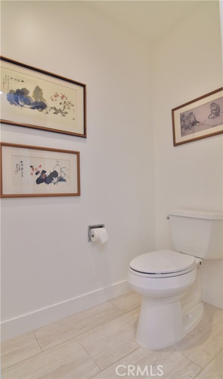

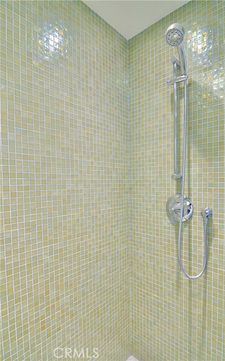

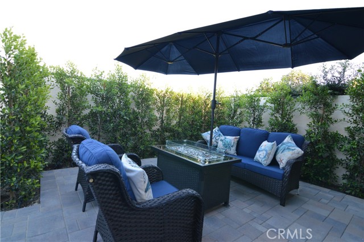
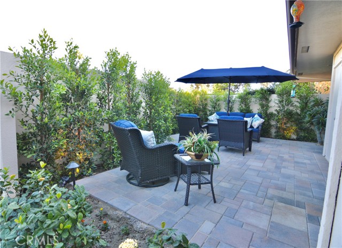
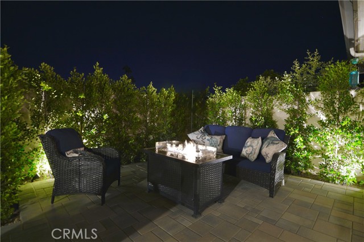
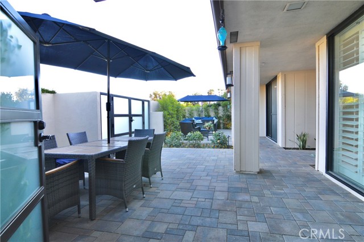
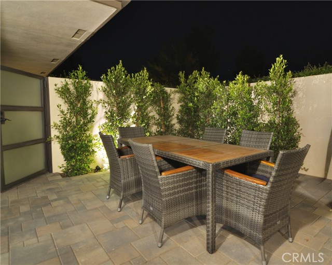

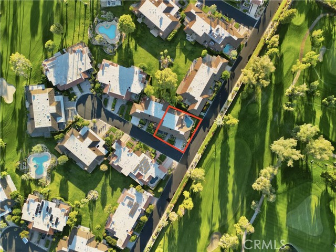

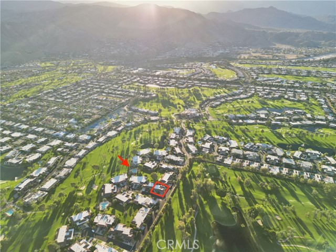

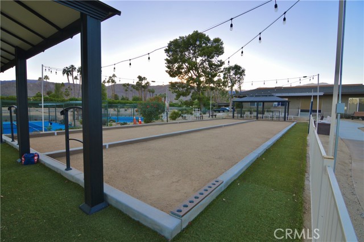
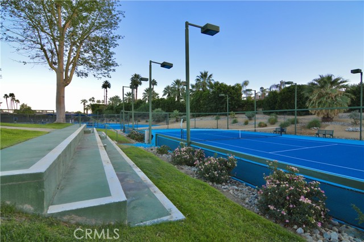
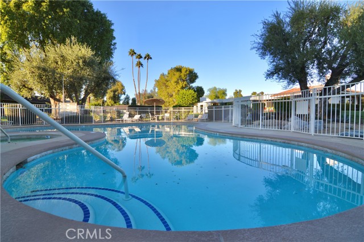




 登錄
登錄





