獨立屋
2950平方英呎
(274平方米)
6098 平方英呎
(567平方米)
1980 年
$1,709/月
1
2 停車位
2025年01月28日
已上市 89 天
所處郡縣: RI
面積單價:$474.24/sq.ft ($5,105 / 平方米)
家用電器:DW,HOD
車位類型:GO,DY,SBS
所屬小學:
- 城市:Rancho Mirage
- 房屋中位數:$99萬
This newly updated Shaughnessy floor plan checks all the boxes! South facing mountain views, private pool and spa along with lush golf course views from the living area and primary suite. Large format porcelain tile flooring throughout gives this home an expansive and fresh feel. The gourmet kitchen features newer appliances, custom cabinetry and quartz counter tops. The waterfall edged island is the perfect place for a casual breakfast or lunch and with the wet bar open to the living room, it's a great space to gather with friends and family. The living room has expansive views of the golf course and the wrap-around patio has plenty of room for lounging or dining. The primary suite is light and bright with golf course views and features a beautiful soaking tub, walk-in shower and custom cabinetry. Designer fixtures and finishes are found throughout this lovely home. Located within walking distance to The Springs beautiful Clubhouse, golf course, fitness and tennis centers. The Springs is nestled in the heart of Rancho Mirage and is near to Eisenhower Medical Center, shopping, dining and the arts. Come see this home today! It's an opportunity you won't want to miss! The Springs is where you belong!
中文描述
選擇基本情況, 幫您快速計算房貸
除了房屋基本信息以外,CCHP.COM還可以為您提供該房屋的學區資訊,周邊生活資訊,歷史成交記錄,以及計算貸款每月還款額等功能。 建議您在CCHP.COM右上角點擊註冊,成功註冊後您可以根據您的搜房標準,設置“同類型新房上市郵件即刻提醒“業務,及時獲得您所關注房屋的第一手資訊。 这套房子(地址:10 Duke Dr Rancho Mirage, CA 92270)是否是您想要的?是否想要預約看房?如果需要,請聯繫我們,讓我們專精該區域的地產經紀人幫助您輕鬆找到您心儀的房子。
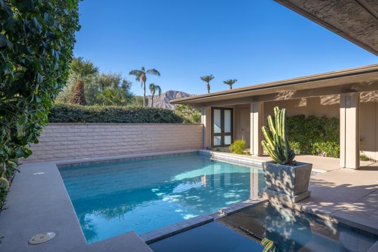
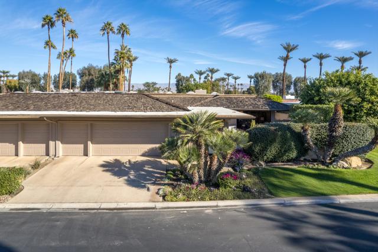
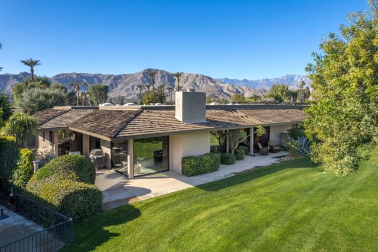
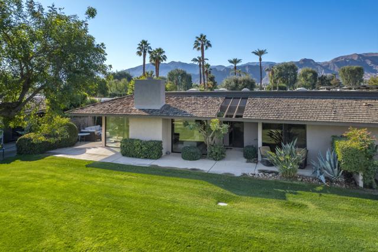
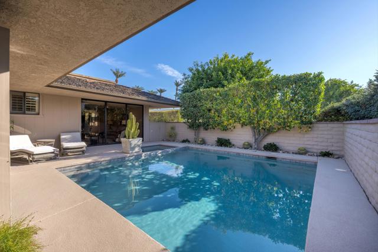
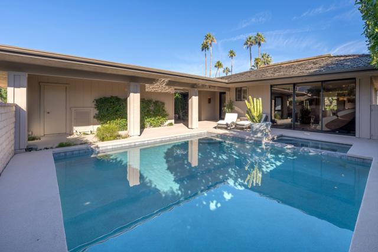
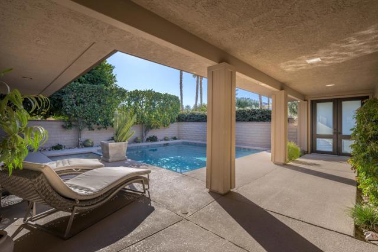
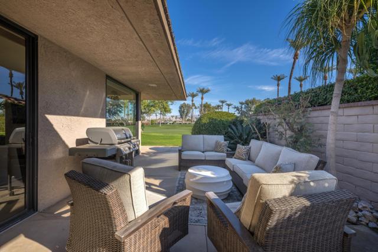
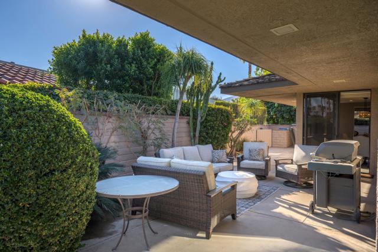
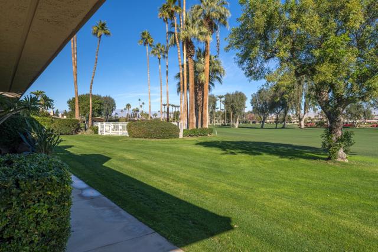
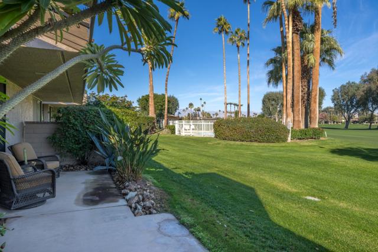
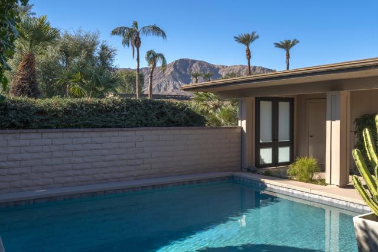
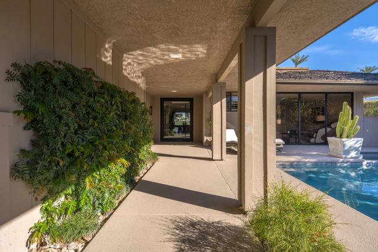
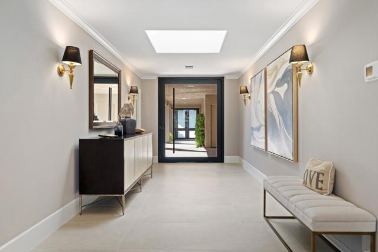

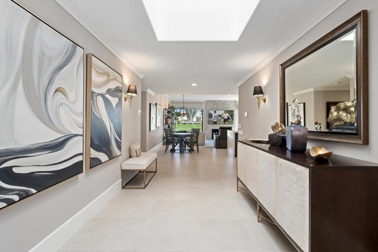
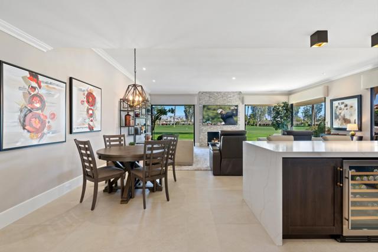
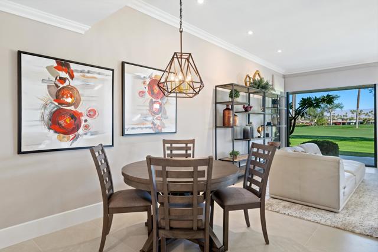
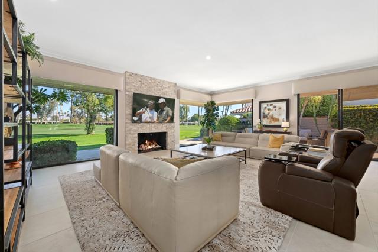
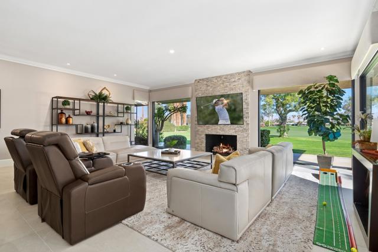
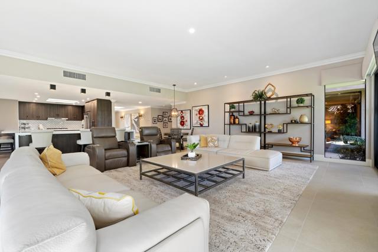
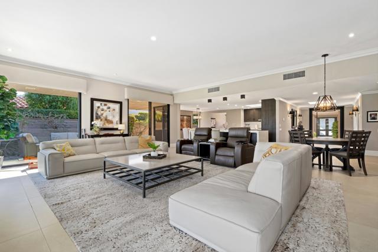

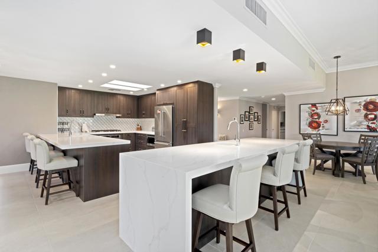
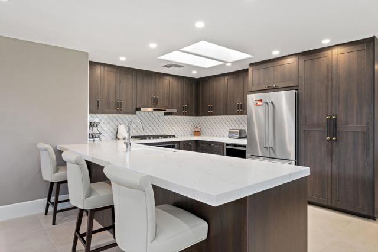
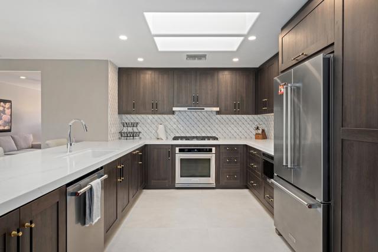
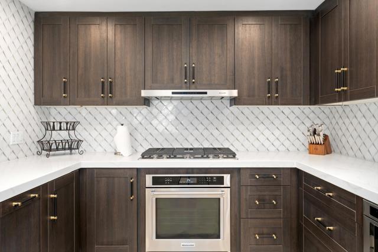

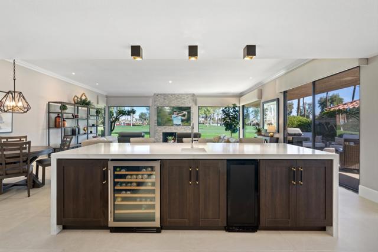
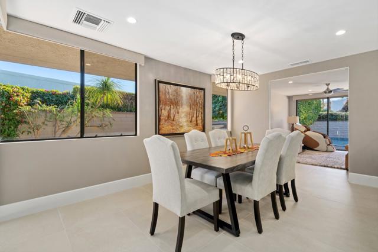
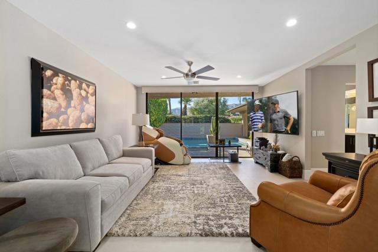
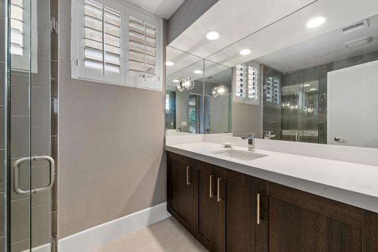
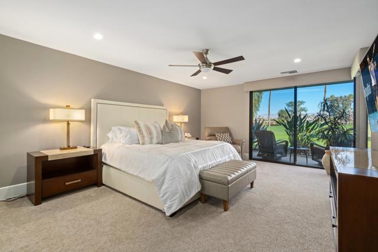
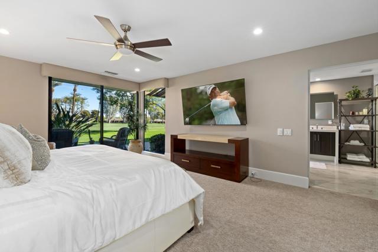
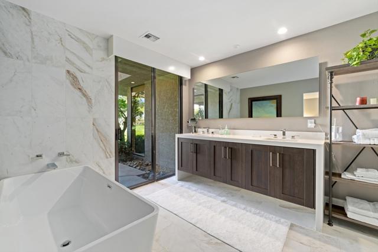
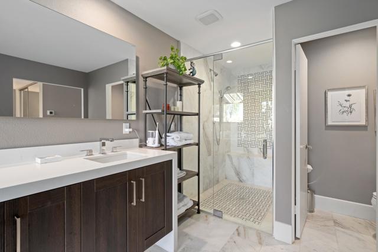
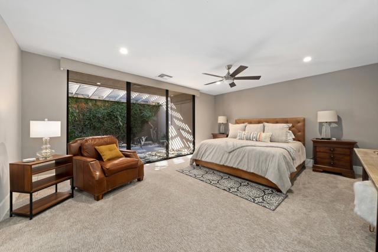
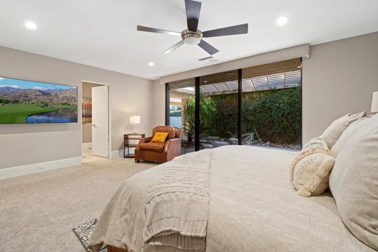

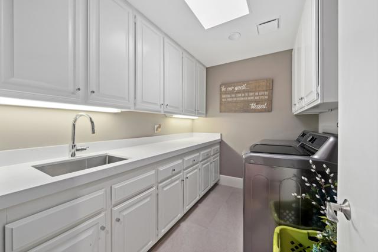
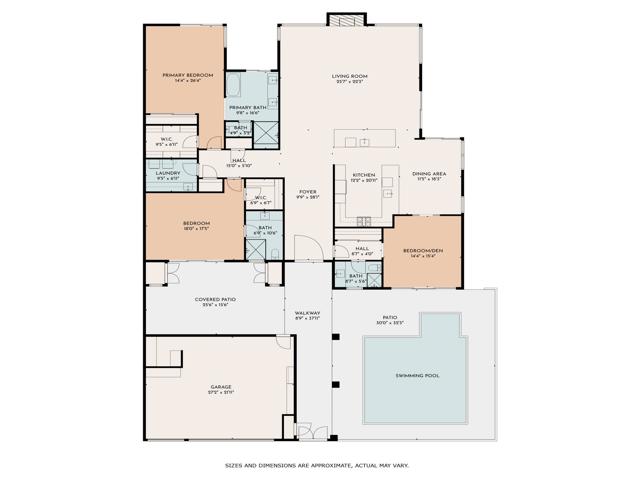


 登錄
登錄





