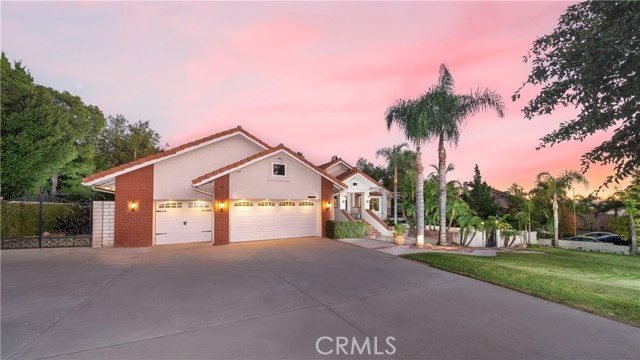獨立屋
4284平方英呎
(398平方米)
23000 平方英呎
(2,137平方米)
1986 年
$200/月
2
3 停車位
所處郡縣: SB
建築風格: SEE
面積單價:$415.50/sq.ft ($4,472 / 平方米)
家用電器:6BS,CO,DW,DO,FZ,GD,MW,RF,TC,WOD,WHU,WLR
車位類型:GA,DY,DCON,DPAV,DYLL,GAR,FEG,TODG,GDO,PVT,SEE
Nestled on a beautifully landscaped half-acre lot, this stunning home offers an impressive 4,300 sq. ft. of luxurious living space. Designed for both elegance and functionality. Plus, enjoy the added bonus of an attached guesthouse, perfect for hosting visitors or offering private accommodations. Upon arrival, you are welcomed by a charming covered front porch with double glass entry doors, setting the tone for the beauty within. The elegant foyer features soaring high ceilings, modern custom lighting, travertine tile flooring, and crown molding throughout. Plantation shutters, recessed lighting, and dual-paned windows enhance the home's sophisticated yet cozy atmosphere. The spacious formal living room includes a two-sided fireplace, adding warmth and character, while the custom French doors in the dining room invite delightful cross-breezes. The updated gourmet kitchen is a chef's dream, complete with Viking Professional appliances, a wine chiller, quartz countertops with a full backsplash, and abundant cabinet space. French doors in the breakfast nook open to views of the backyard oasis, seamlessly connecting indoor and outdoor living. Adjacent to the kitchen, the inviting family room features another two-sided fireplace, perfect for cozy gatherings. The expansive primary suite is a true retreat, offering French doors leading to the backyard, dual closets, and a raised hearth brick fireplace. The remodeled en-suite bathroom includes a free-standing bathtub, a frameless glass walk-in shower, dual sinks, and custom tile work. A downstairs casita with a private entrance provides a versatile space, complete with a full kitchen, two bedrooms, two bathrooms, a living room with a fireplace, and a bonus room for endless possibilities. The multi-level backyard is an entertainer's paradise, designed for both relaxation and gatherings. Enjoy a sparkling swimming pool surrounded by lush landscaping, lighting, and palm trees. The built-in BBQ gazebo, equipped with a ceiling fan, refrigerator, and utility sink, is perfect for outdoor cooking and dining. With a three-car garage, an extended driveway offering additional parking, this home is as practical as it is beautiful. Custom hardscaping ensures ADA accessibility to the backyard and guest home/ADU, offering a seamless transition between the various living areas. This exceptional property represents the epitome of comfort and sophistication, offering unparalleled amenities in a serene and sought-after location.
中文描述 登錄
登錄






