獨立屋
5846平方英呎
(543平方米)
24555 平方英呎
(2,281平方米)
2004 年
無
2
4 停車位
2025年01月16日
已上市 101 天
所處郡縣: SB
建築風格: MED
面積單價:$470.41/sq.ft ($5,063 / 平方米)
家用電器:6BS,CO,DW,DO,GD,GO,GS,GWH,MW,HOD,WHU
車位類型:GA,DYLL,GAR,GP,OVS,RV
This exceptional, privately gated Toll Brothers estate, known as *The Delmar*, is one of the most prestigious residences in this elite enclave, set on an expansive 24,000+ square foot lot. Upon entry, you are immediately captivated by a grand foyer, where a crystal chandelier and soaring 20-foot ceilings set the stage for sophistication. A stunning spiral staircase adds architectural elegance to the home. The formal living room features a custom fireplace, etched glass windows, and wall lighting, while the adjacent dining room boasts surround sound, a crystal chandelier, and marble accents, perfect for distinguished gatherings. The expansive great room flows seamlessly into the gourmet kitchen and sun-drenched morning room, creating a welcoming space for both intimate and large-scale entertaining. The great room includes a built-in entertainment center, custom bookshelves, surround sound, and newly laid flooring. The chef’s kitchen, equipped with granite countertops, double ovens, a six-burner cooktop, and two large pantries, caters to the most discerning culinary needs. The home includes five spacious bedrooms, each with an en-suite bath, offering unparalleled privacy for family and guests. The first-floor Mother-in-Law suite features a full bath and private entrance to the backyard. The versatile game room/movie room, easily convertible into a sixth bedroom, as it has a closet and French doors. The home is also complemented by a private office with a custom library area, ideal for working from home. The expansive Primary Bedroom occupies the entire south wing and offers a sanctuary with a sitting area, three-sided fireplace, and an opulent en-suite bath with dual vanities, a walk-in shower, spa tub, and vast walk-in closet with built-in cedar storage. The resort-style backyard features an oversized heated pool with a 10-foot depth, a rejuvenating heated spa, and a fully equipped outdoor kitchen with bar seating, barbecue, refrigerator, and sink. A covered pavilion, full basketball court, serene fountain, and fire pit complete the luxurious outdoor living experience. Addit. amenities:Mountain Views, RV parking, custom etched glass windows, 3 crystal chandeliers, plantation shutters, marble floors, crown molding, vegetable sink in the kitchen, and 54 solar panels. With mature landscaping, fruit trees, palms, custom built-ins, newer paint, and a sizable storage shed, this estate perfectly blends elegance, comfort, and convenience.
中文描述
選擇基本情況, 幫您快速計算房貸
除了房屋基本信息以外,CCHP.COM還可以為您提供該房屋的學區資訊,周邊生活資訊,歷史成交記錄,以及計算貸款每月還款額等功能。 建議您在CCHP.COM右上角點擊註冊,成功註冊後您可以根據您的搜房標準,設置“同類型新房上市郵件即刻提醒“業務,及時獲得您所關注房屋的第一手資訊。 这套房子(地址:13063 Norcia Dr Rancho Cucamonga, CA 91739)是否是您想要的?是否想要預約看房?如果需要,請聯繫我們,讓我們專精該區域的地產經紀人幫助您輕鬆找到您心儀的房子。
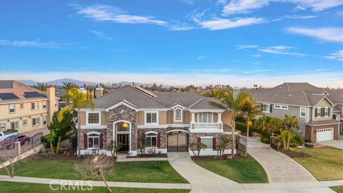
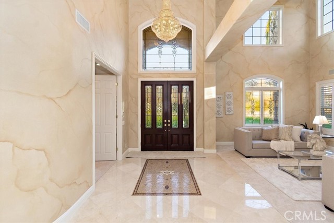
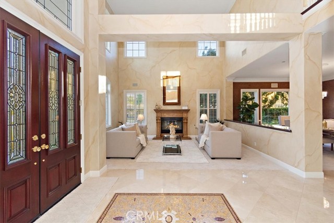
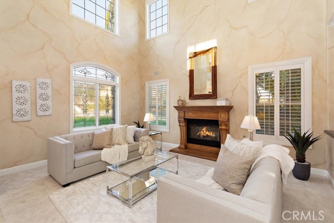
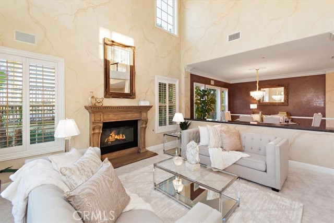
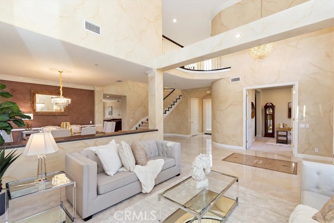
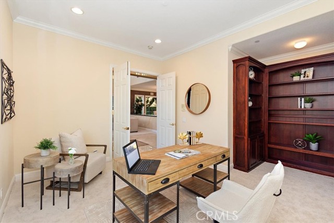
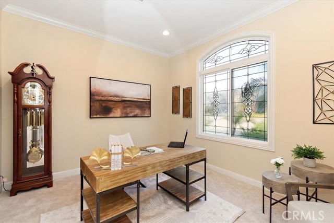
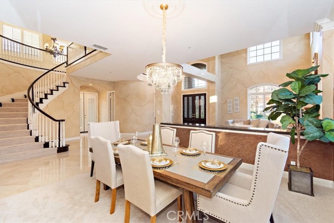
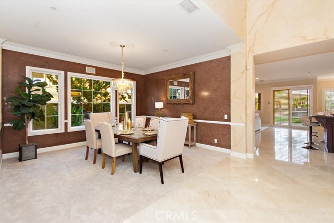
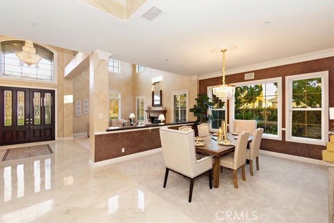
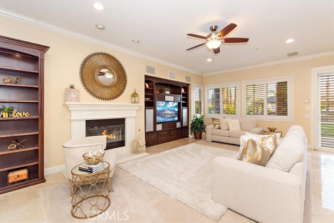
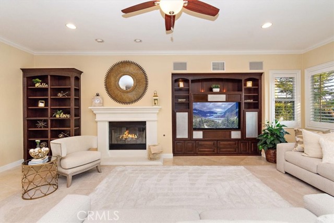
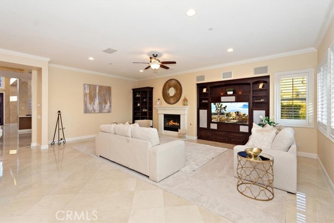
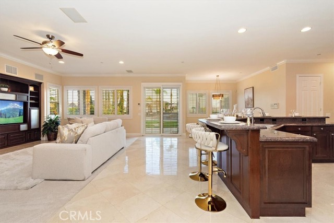
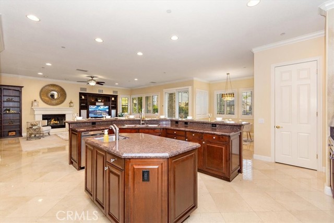
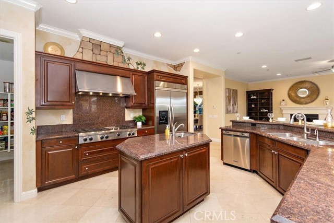
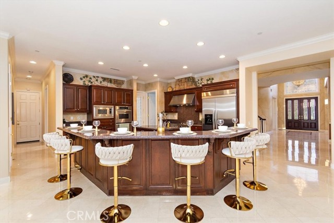
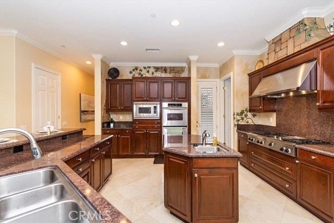
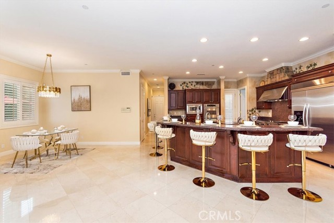
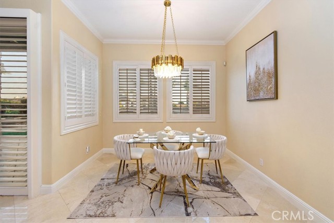
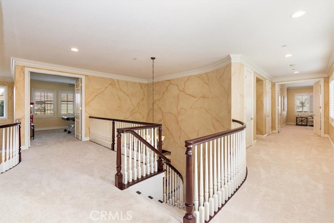
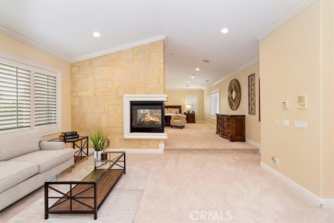
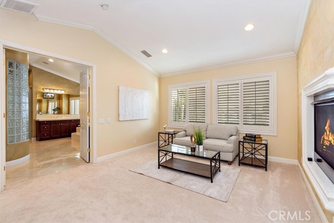
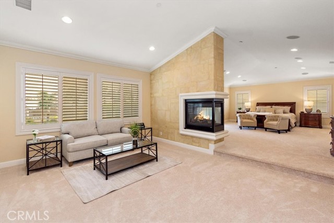
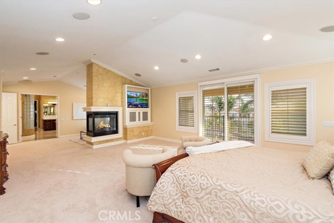
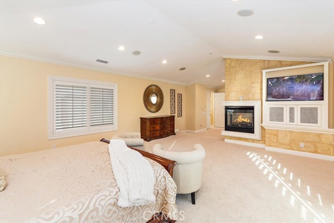
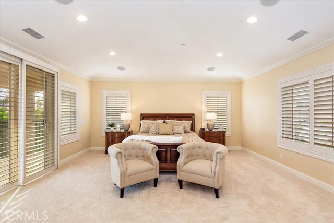
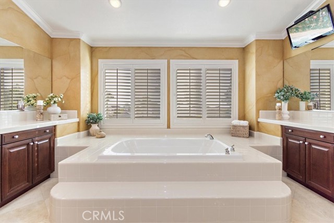
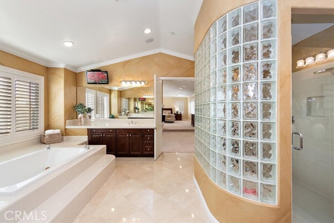
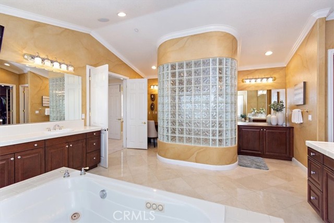
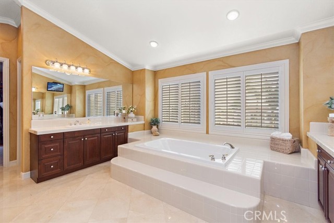
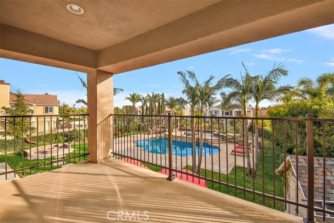
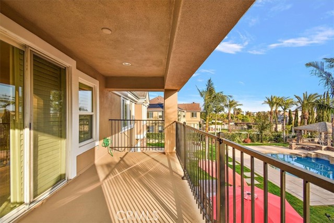
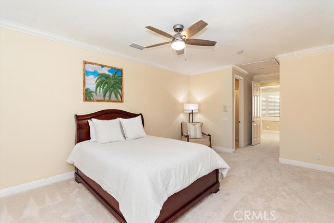
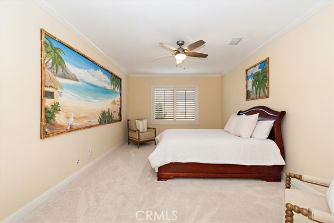
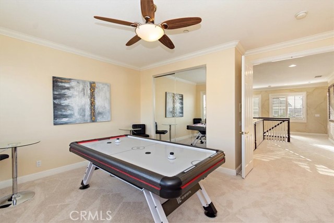
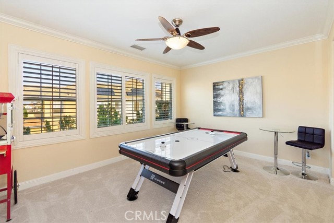
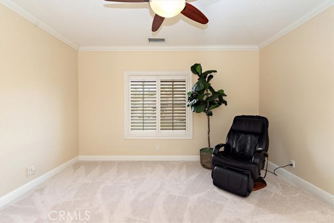
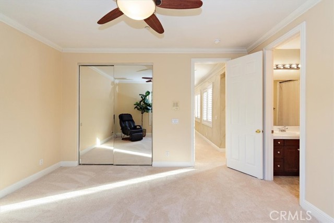
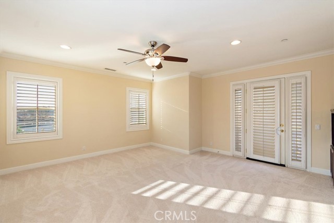
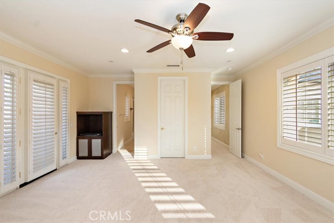
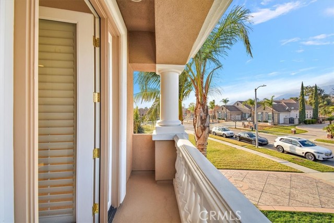
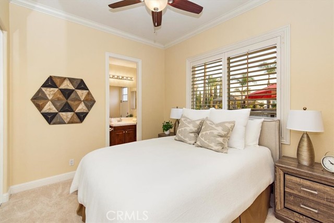
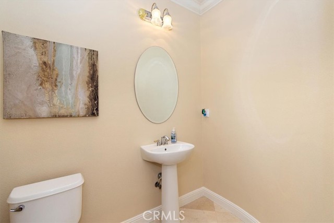
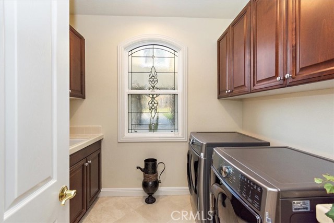
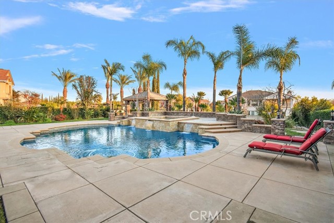
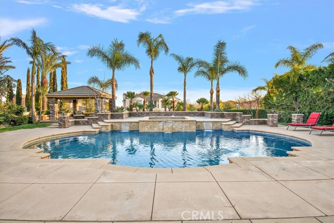
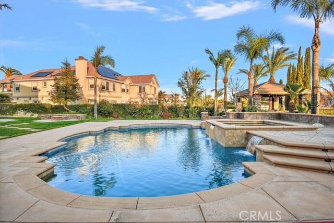
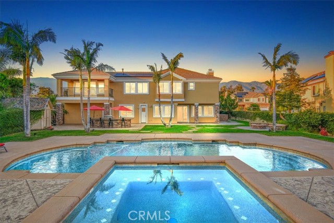
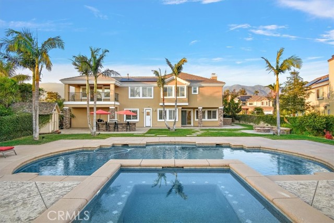
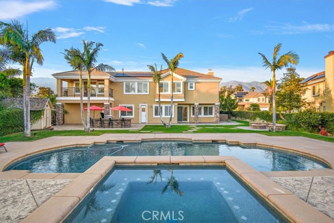
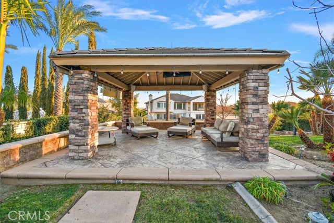
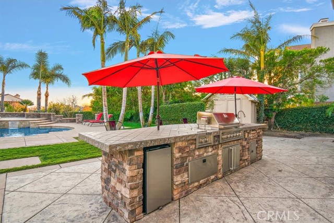
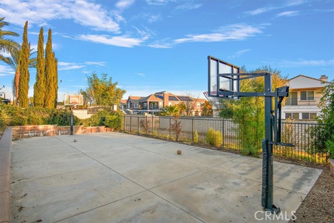
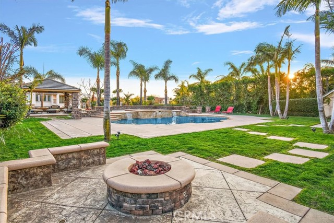
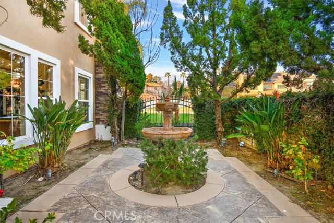
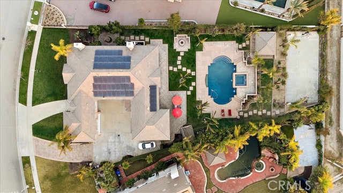
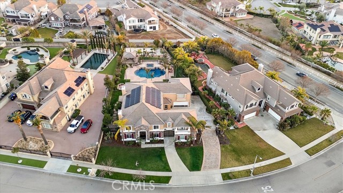
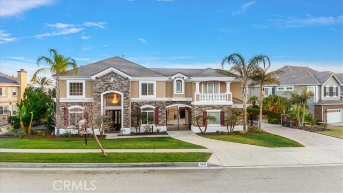

 登錄
登錄





