獨立屋
1720平方英呎
(160平方米)
6000 平方英呎
(557平方米)
1986 年
無
2
2 停車位
2025年04月18日
已上市 8 天
所處郡縣: SB
建築風格: TRD
面積單價:$435.99/sq.ft ($4,693 / 平方米)
家用電器:DW,GD,GO,GR,GS,GWH,MW,WHU,WLR
車位類型:GA,DY,DCON,DUSS,GAR,FEG,SDG,GDO
Stunning 1986 built 1720 square foot 4 bedroom, 3 bathroom two story Rancho Cucamonga home on large 6000 square foot lot and 2-car garage. This property offers attractive curb appeal highlighted by a long driveway and entry, mature trees and low maintenance rock landscape with lush green grass on the left side. Upon entering, you are welcomed into the formal living room, with high ceiling featuring French doors, a cozy wood burning fireplace, and beautiful wood flooring that flows seamlessly throughout the home. To your left, an inviting staircase adds a touch of elegance, while the thoughtfully designed layout also features a downstairs bedroom, a full bathroom with a walk-in shower, and a convenient laundry room. The kitchen features tile flooring, granite countertops complemented by a stylish backsplash and recessed lighting. Enjoy stainless steel appliances, including a 4 burner stove and oven, microwave and dishwasher. The garden window above the sink adds a delightful touch of charm, while the cozy breakfast nook framed by bay windows and a sliding glass door fills the space with abundant natural light. The sliding glass door seamlessly opens to the back patio, perfect for entertaining. Additionally, the kitchen and living room area flows seamlessly into dining room, where you will enjoy natural light from the French doors and windows. Upstairs, you will find wood flooring throughout, the additional bedrooms and master, a full bathroom and a linen closet. The two additional bedrooms provide ample comfort, each featuring wood floors, windows and sliding door closets. The hallway bathroom offers a single sink vanity with a granite counter top, tile floors, and a shower/tub combo. The master bedroom is a true retreat boasting wood flooring, high ceilings and a large widow warming the room with natural light. The attached master bathroom includes a double sink vanity with granite countertops and ample cabinets, a tiled walk-in shower, and a spacious walk-in closet with built-in shelving. Outside to the large backyard, complete with a patio perfect for relaxation and entertaining. The space is enclosed with vinyl fencing block walls and a privacy wall, offering both comfort and seclusion. Low-maintenance landscaping features a mix of rock, mature trees, and a spacious blank canvas in the yard and side yard, ready for your personal touch and creative design. This home is located near highways, shopping, dining, and freeway access.
中文描述
選擇基本情況, 幫您快速計算房貸
除了房屋基本信息以外,CCHP.COM還可以為您提供該房屋的學區資訊,周邊生活資訊,歷史成交記錄,以及計算貸款每月還款額等功能。 建議您在CCHP.COM右上角點擊註冊,成功註冊後您可以根據您的搜房標準,設置“同類型新房上市郵件即刻提醒“業務,及時獲得您所關注房屋的第一手資訊。 这套房子(地址:11401 Mount Ritter St Rancho Cucamonga, CA 91737)是否是您想要的?是否想要預約看房?如果需要,請聯繫我們,讓我們專精該區域的地產經紀人幫助您輕鬆找到您心儀的房子。
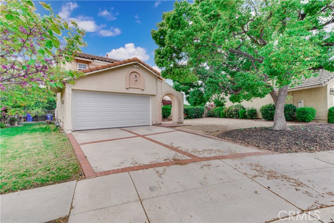
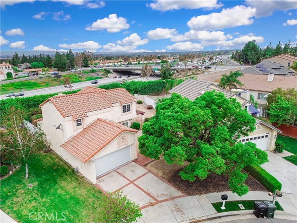
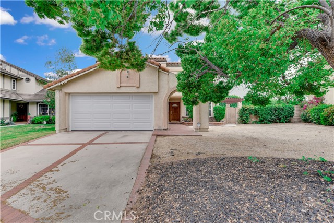
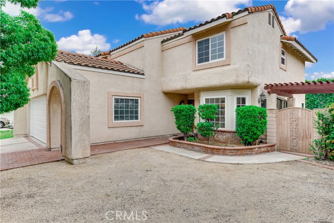
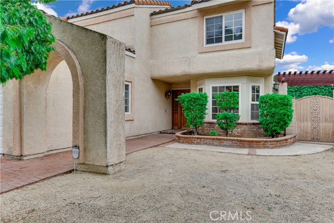
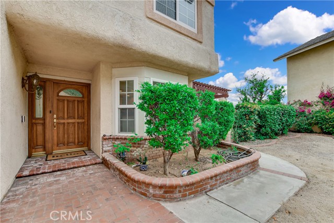
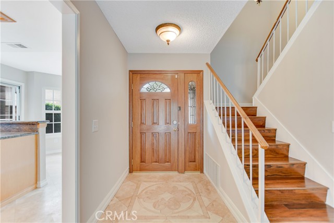
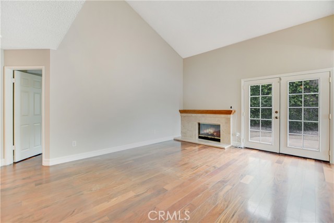
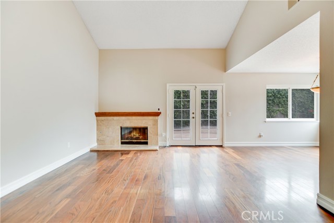
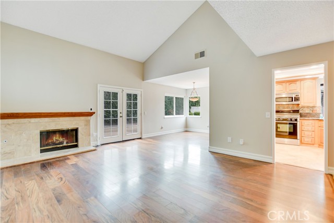
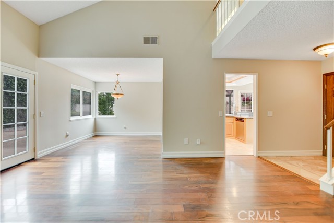
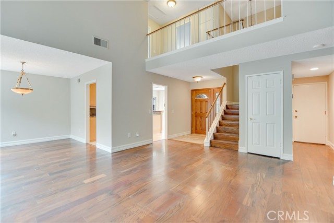
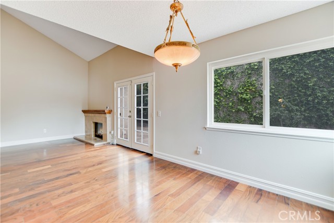
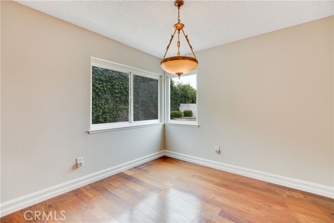
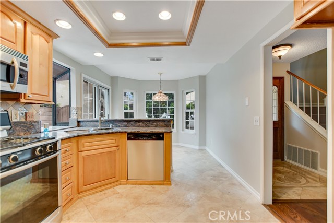
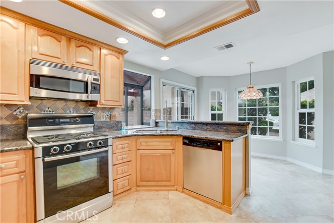
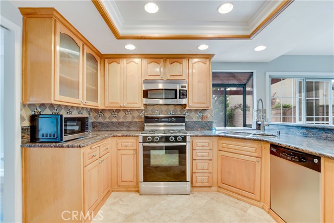
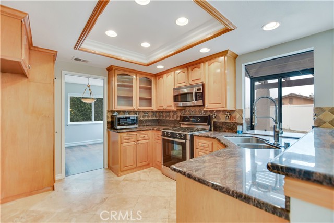
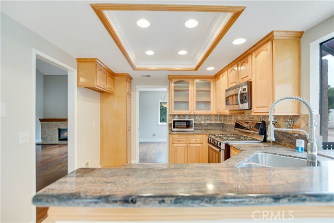
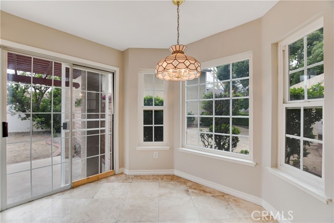
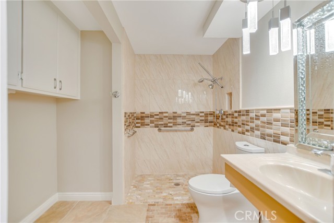
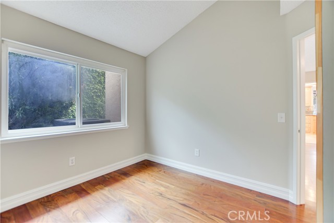
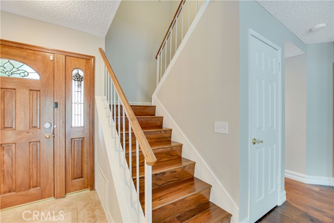
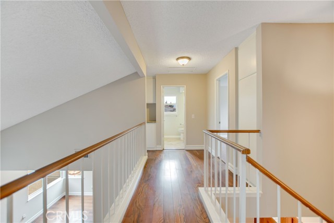
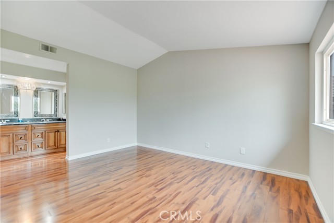
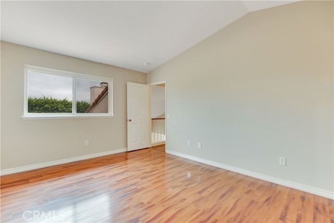
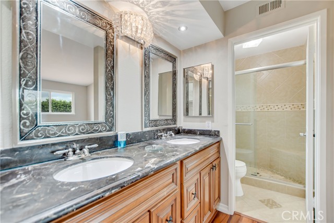
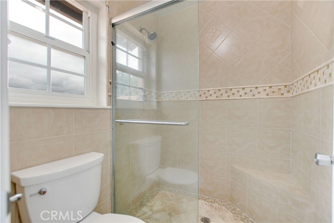
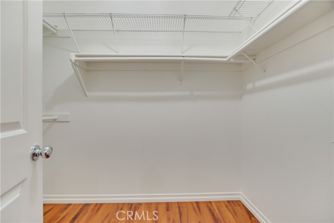
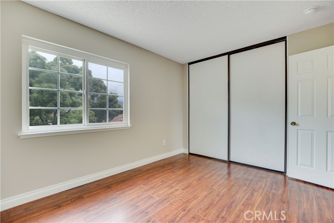
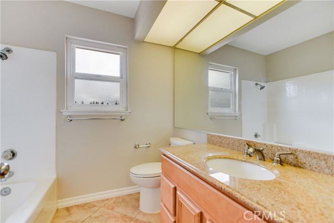
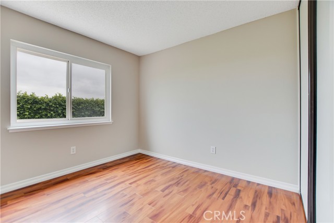
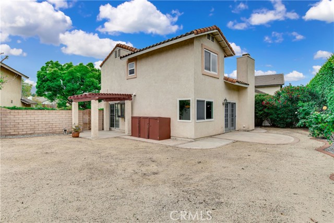
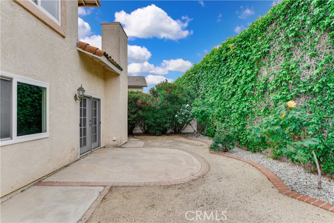
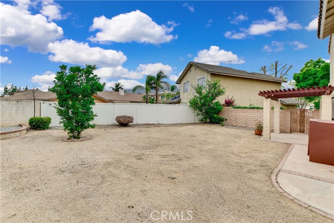
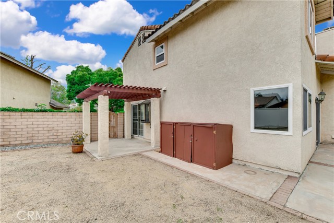
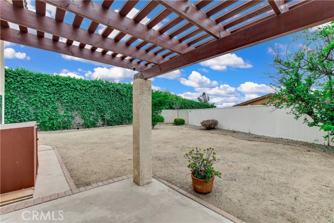
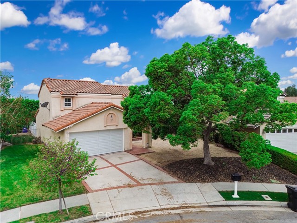
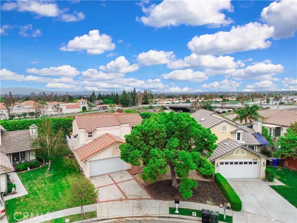
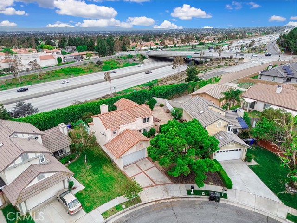
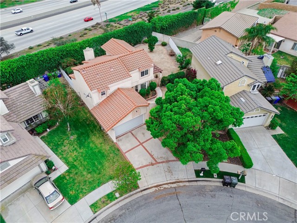
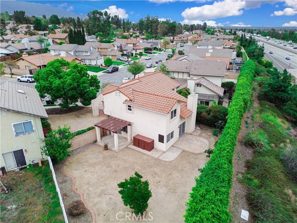
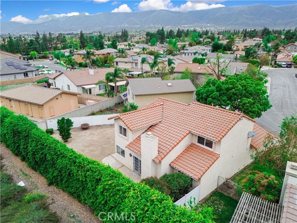
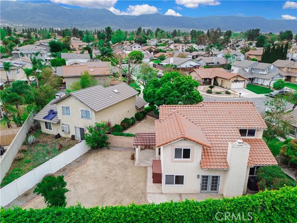
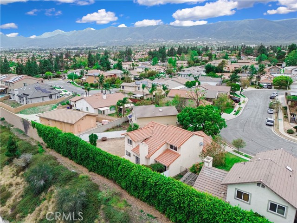
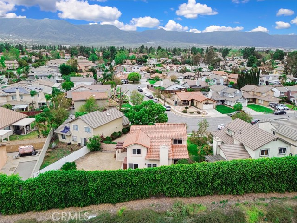
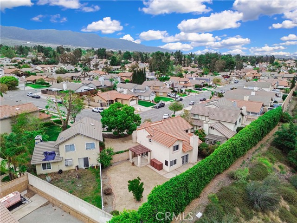
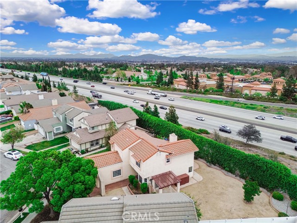
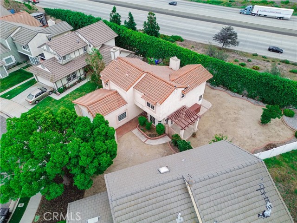
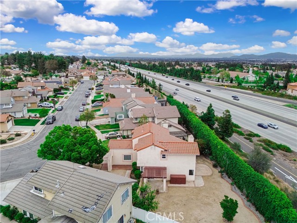
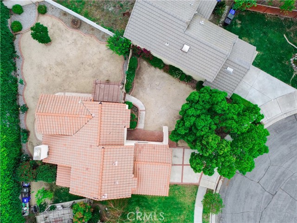
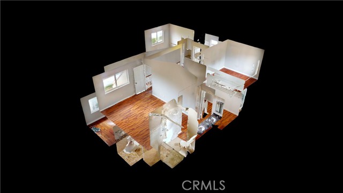

 登錄
登錄





