獨立屋
4518平方英呎
(420平方米)
2024 年
$616/月
2
11 停車位
2025年04月24日
已上市 2 天
所處郡縣: SD
建築風格: TRD
面積單價:$618.64/sq.ft ($6,659 / 平方米)
家用電器:TW,DW,GD,MW,RF,6BS,BIR,DO,GS
車位類型:DY,DPAV
Rare Lennar Homestead Plan 1, this spectacular home lives like a single level, highly upgraded and well appointed with a very desirable Next Gen suite consisting of a separate entrance, living space, kitchenette, bedroom, bathroom and laundry. An additional ensuite bedroom, including the primary owner’s suite and the office are also located on the entry level. Upstairs, the bonus and media rooms are situated close to two additional secondary bedrooms. The Great Room, kitchen and dining room share an open floor plan with gorgeous French white oak engineered wood floors throughout, a custom floor to ceiling porcelain tile finished fireplace, flowing access to the outdoor California Room through sliding glass doors to a spacious backyard that is very private with community open spaces behind. Stainless appliances, dual ovens, built in refrigerator, prep island with custom quartz counters, both a butler’s and walk in pantry which are all exceptional for family gatherings and entertaining. A 3 car garage with a large driveway finished in pavers with plenty of off-street parking and an owned 4.4 kw solar system. Served by some of the best North Poway schools and convenient to shopping and freeway access. This floorplan is exceptional for extended family or rent out the next gen suite. Primary bedroom on the ground level, two secondary bedrooms are ensuite and the fifth bedroom has a nearby private bathroom as well. The upstairs has two bonus rooms for kids, second family room or home theatre. Herringbone pattern engineered wood floors in the office. All hard surface flooring throughout.
中文描述
選擇基本情況, 幫您快速計算房貸
除了房屋基本信息以外,CCHP.COM還可以為您提供該房屋的學區資訊,周邊生活資訊,歷史成交記錄,以及計算貸款每月還款額等功能。 建議您在CCHP.COM右上角點擊註冊,成功註冊後您可以根據您的搜房標準,設置“同類型新房上市郵件即刻提醒“業務,及時獲得您所關注房屋的第一手資訊。 这套房子(地址:13781 Dean Ct Poway, CA 92064)是否是您想要的?是否想要預約看房?如果需要,請聯繫我們,讓我們專精該區域的地產經紀人幫助您輕鬆找到您心儀的房子。
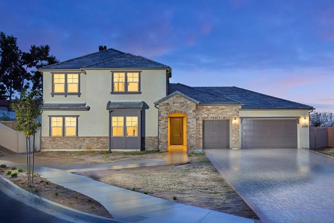


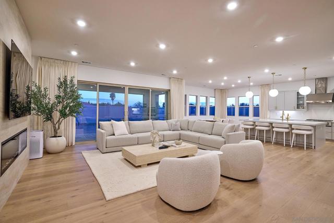
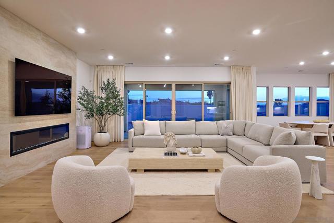
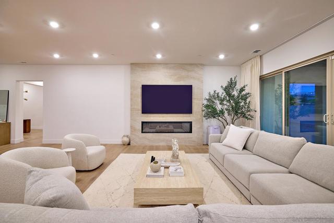
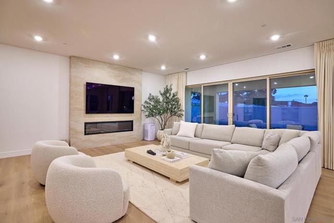
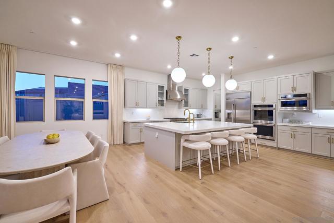
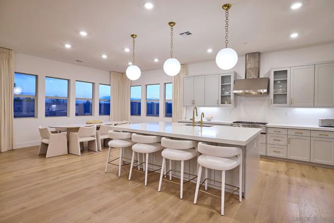
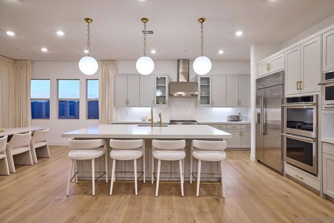
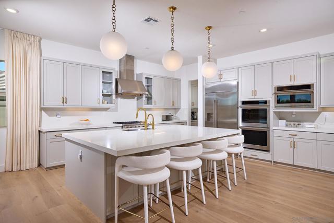
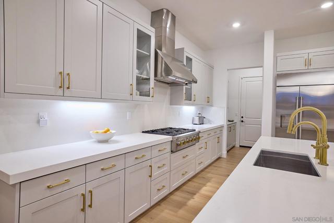
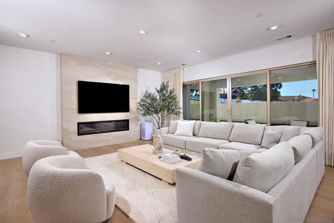
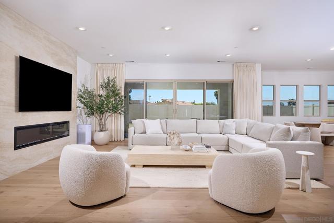
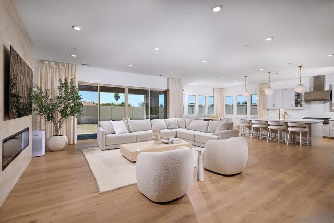

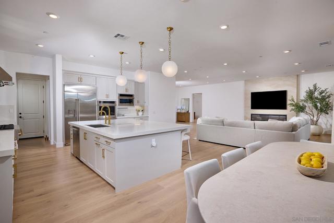
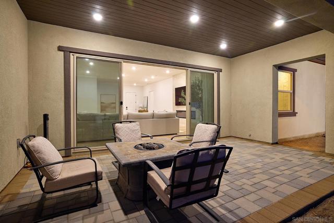
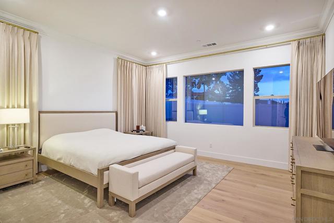
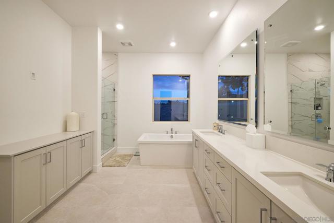
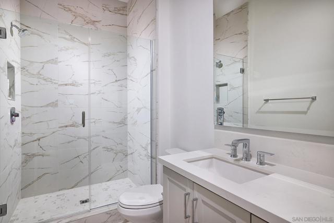
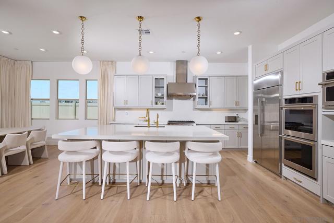
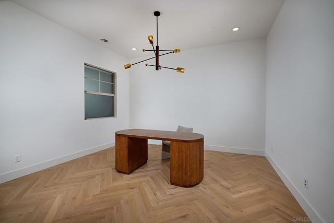
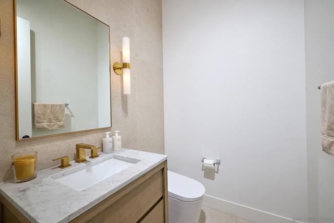
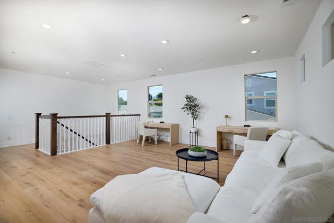
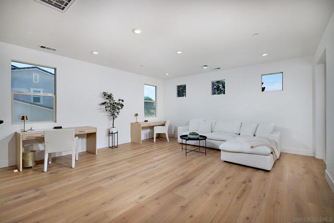
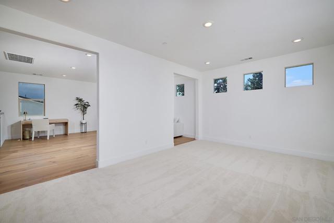
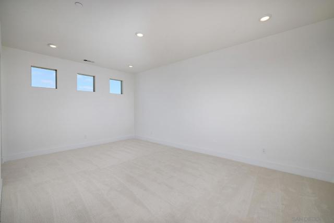
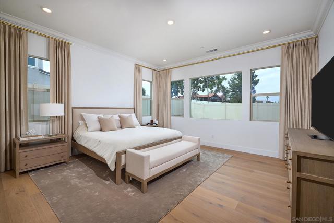
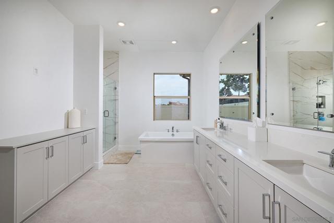
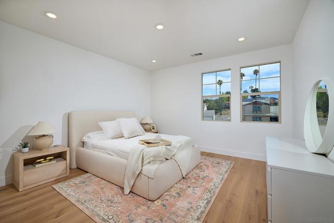
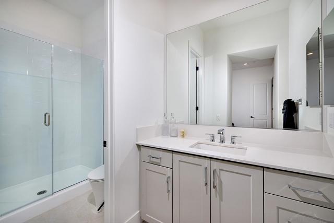
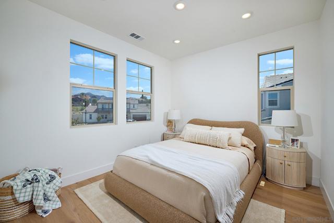
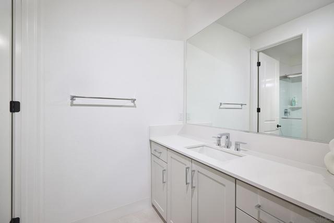
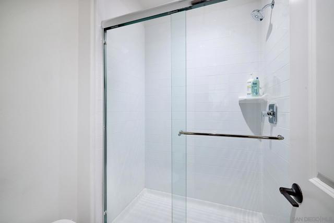
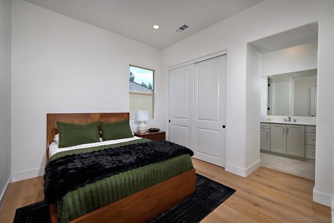
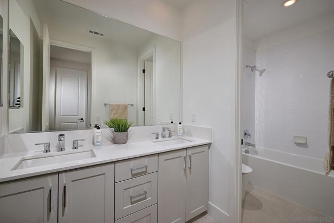
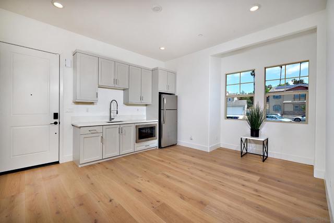
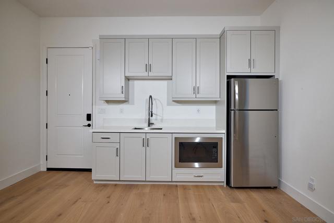
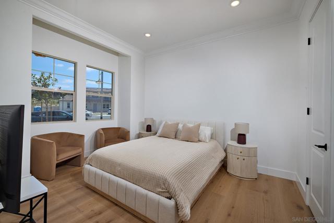
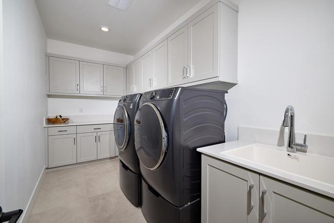
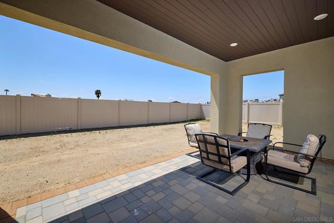
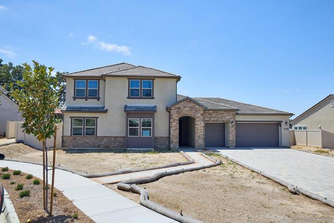
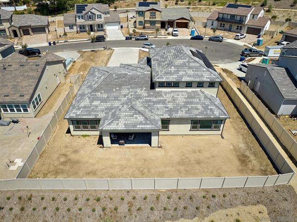
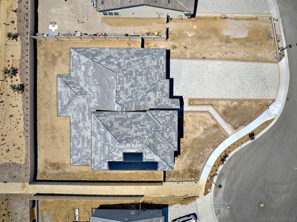
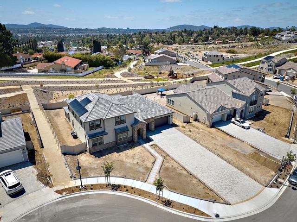
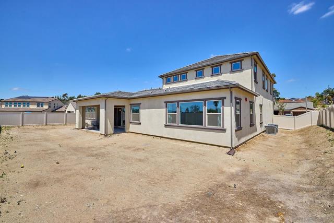
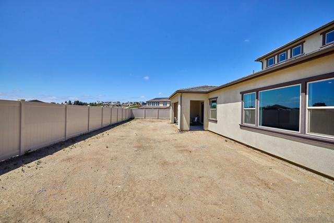
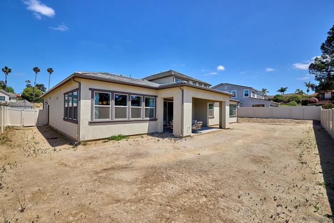
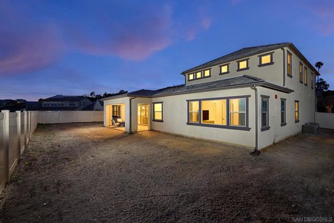
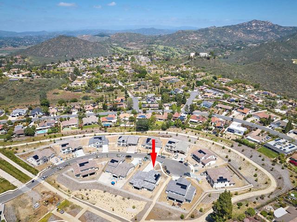
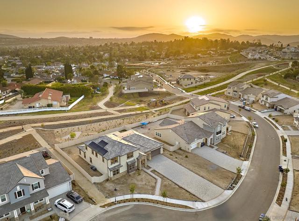
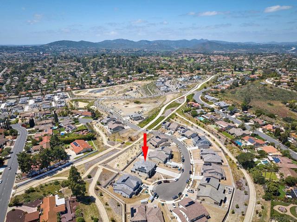

 登錄
登錄





