獨立屋
5457平方英呎
(507平方米)
91476 平方英呎
(8,498平方米)
2001 年
$160/月
1
8 停車位
2025年03月10日
已上市 48 天
所處郡縣: SD
建築風格: GEO
面積單價:$640.46/sq.ft ($6,894 / 平方米)
家用電器:GWH,DW,GD,MW,RF,DO,BBQ,GR,CT
車位類型:DY,CIRC
Nestled within the exclusive gates of Green Valley Estates, this custom single-level estate offers 5,457 sq. ft. of refined elegance on a private 2.1-acre lot. Designed with superior craftsmanship, the main residence features 5BR/4.5 baths plus 749 sq. ft. detached guest house with 2BR/2BA provides a luxurious retreat for visitors. Rrich hardwood floors, intricate crown molding, and graceful archways. Natural light pours through expansive French doors and oversized windows, seamlessly blending indoor and outdoor spaces. A The resort-style backyard is an entertainer’s dream, boasting multiple covered porches, a spacious patio with an outdoor fireplace, a sparkling pool and spa, a built-in BBQ and owned Solar power enhances both luxury and sustainability. The gourmet kitchen is a chef’s delight, featuring granite countertops, a large center island, a professional 6-burner stove, custom cabinetry, and a walk-in pantry. The elegant primary suite offers a private sitting area with a fireplace, French doors to the patio, and a spa-inspired bath with a soaking tub and walk-in closet. A 4-car detached garage with a private half-bath completes this extraordinary estate. This exceptional property blends timeless sophistication with modern comfort, offering an unparalleled lifestyle in one of the area's most coveted communities. Exquisite Luxury Estate in Prestigious Green Valley Estates. Step into unparalleled elegance with this custom-built, single-level estate, offering 5,457 sq. ft. of refined living space on a secluded 2.1-acre lot in the prestigious gated community of Green Valley Estates. Designed for the most discerning homeowner, this architectural masterpiece blends timeless sophistication with modern convenience. The main residence boasts 5 bedrooms and 4.5 baths, exuding grandeur with graceful archways, intricate crown molding, and rich hardwood flooring throughout. Expansive French doors and oversized windows bathe the interiors in natural light, seamlessly connecting indoor and outdoor living spaces. An additional 749 sq. ft. detached guest house offers 2 bedrooms and 2 baths, ensuring luxurious accommodations for visitors. Resort-Style Outdoor Living: Indulge in an entertainer’s paradise featuring: Multiple covered porches and a spacious patio with a cozy outdoor fireplace A sparkling pool and spa for ultimate relaxation A built-in BBQ station, ideal for alfresco dining Owned solar power, combining sustainability with luxury Gourmet Kitchen & Elegant Living Spaces: The heart of the home is the chef’s dream kitchen, adorned with granite countertops, a sprawling center island, a professional-grade 6-burner stove, custom cabinetry, and a walk-in pantry. The open-concept design flows into a sophisticated dining area and an inviting grand living room, creating an ambiance of effortless luxury. Lavish Primary Suite: The primary retreat is a private sanctuary, featuring: A secluded sitting area with a fireplace French doors opening to the serene patio A spa-inspired en-suite bath with a freestanding soaking tub, oversized walk-in shower, and custom walk-in closet Completing this exceptional property is a 4-car detached garage with a private half-bath, providing ample space for vehicles and storage. This remarkable estate is a rare blend of flawless craftsmanship, sophisticated design, and luxurious amenities, offering an extraordinary lifestyle in one of the most coveted communities. Experience the pinnacle of refined living—schedule your private tour today!
中文描述
選擇基本情況, 幫您快速計算房貸
除了房屋基本信息以外,CCHP.COM還可以為您提供該房屋的學區資訊,周邊生活資訊,歷史成交記錄,以及計算貸款每月還款額等功能。 建議您在CCHP.COM右上角點擊註冊,成功註冊後您可以根據您的搜房標準,設置“同類型新房上市郵件即刻提醒“業務,及時獲得您所關注房屋的第一手資訊。 这套房子(地址:13773 Paseo Valle Alto Poway, CA 92064)是否是您想要的?是否想要預約看房?如果需要,請聯繫我們,讓我們專精該區域的地產經紀人幫助您輕鬆找到您心儀的房子。
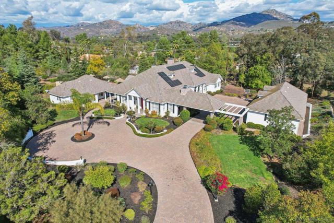
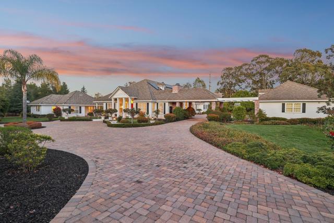
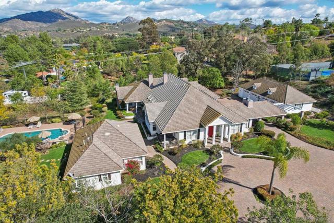
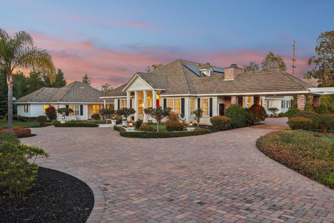
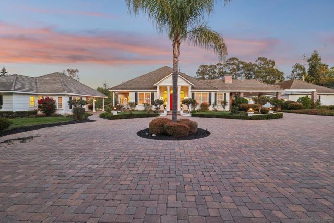
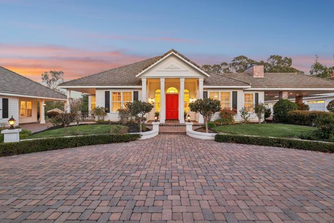
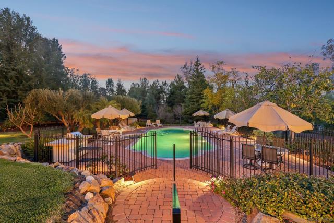
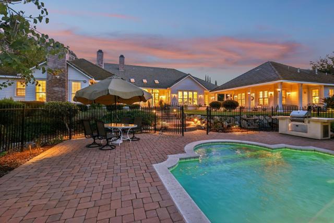
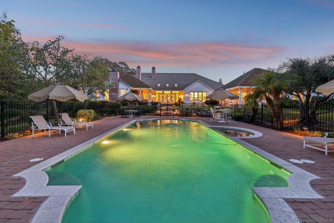
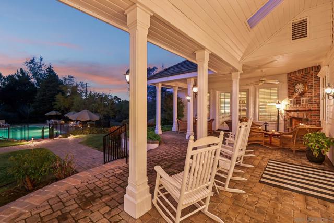
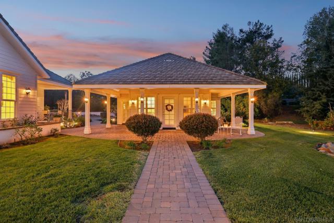
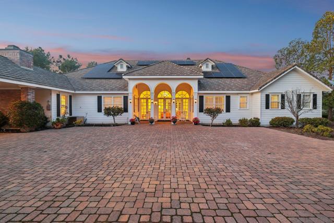
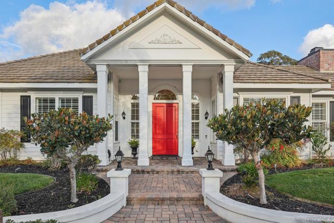
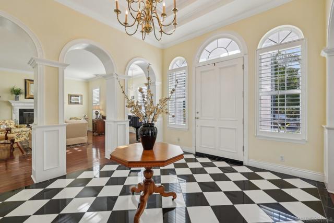
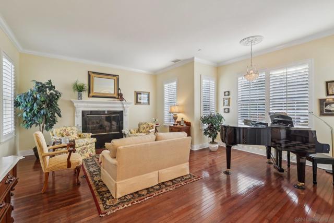
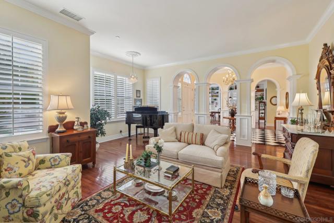
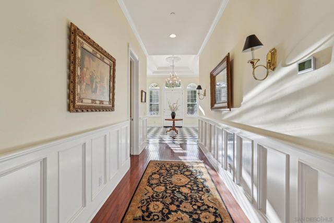
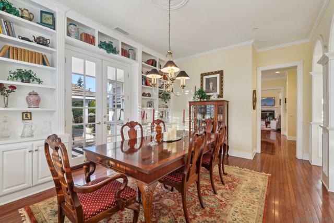
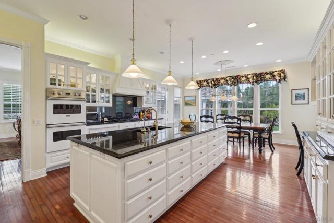
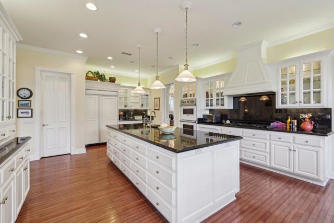
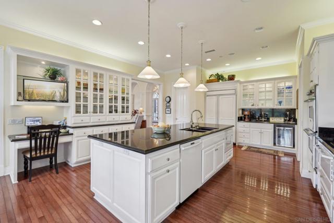
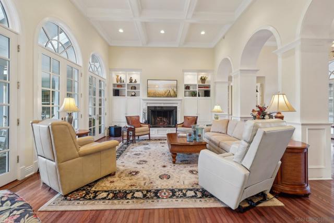
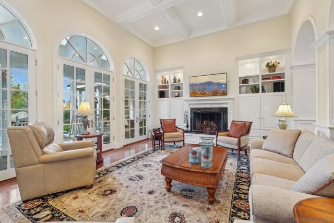
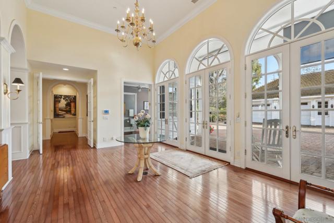
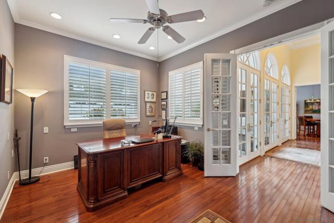
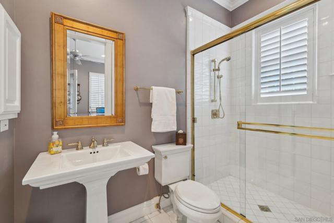
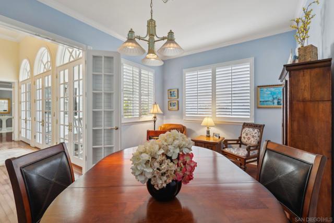
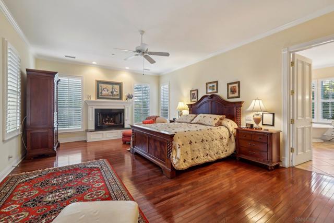
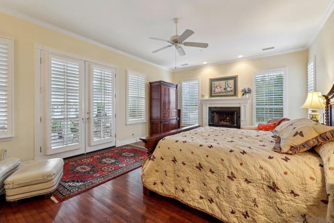
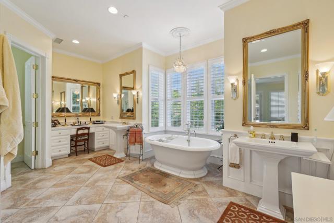
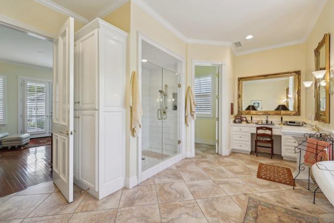
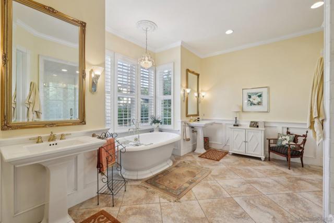
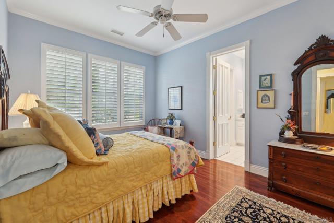
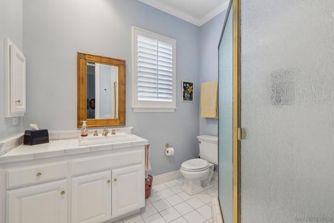
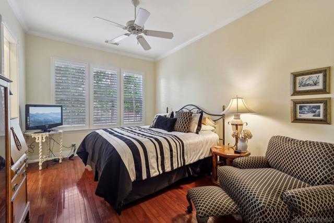
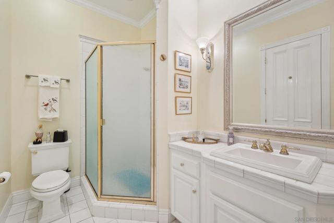
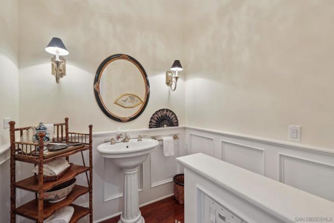
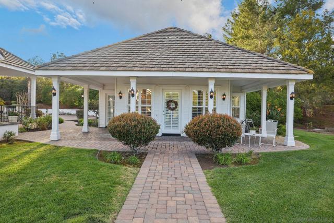
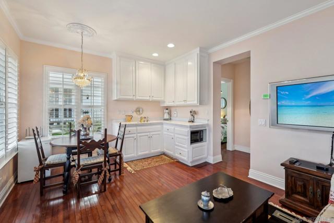
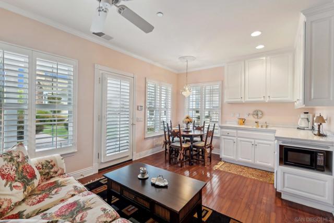
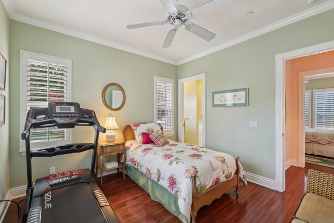
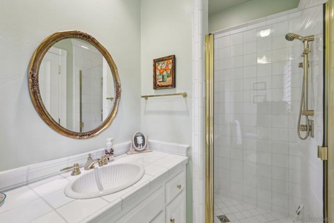
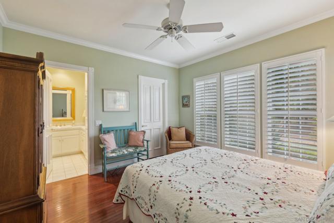
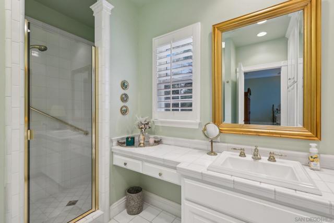
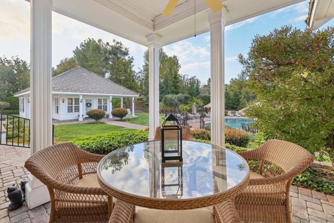
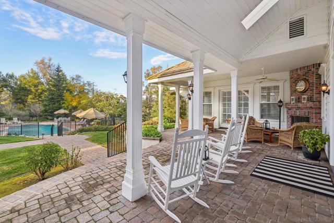
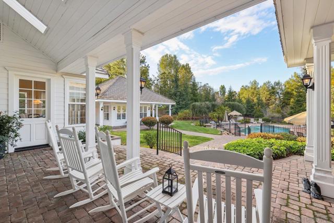
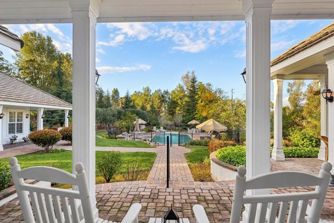
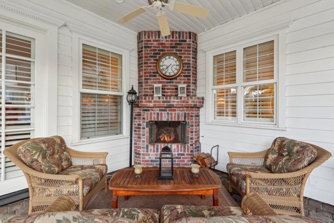
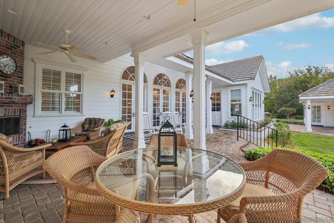
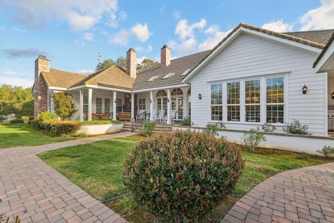
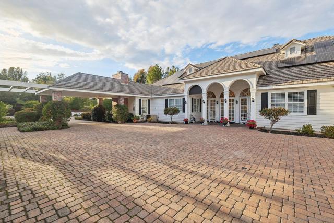
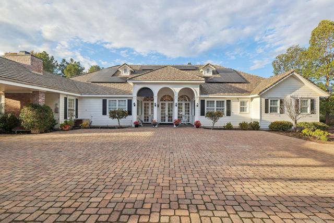
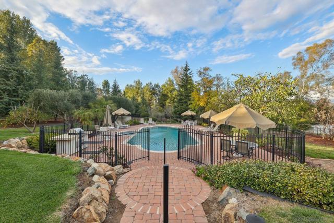
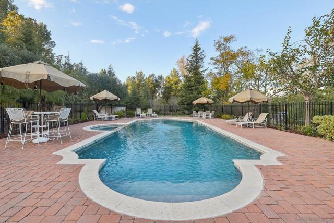
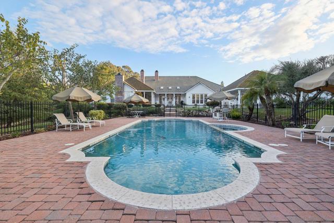
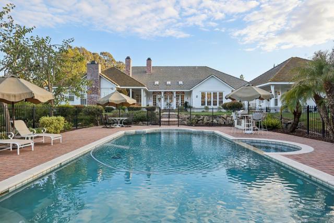
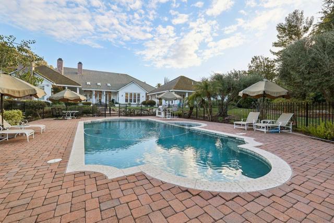
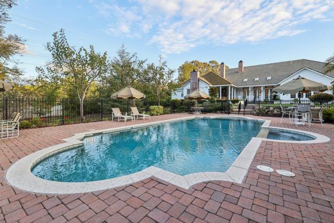
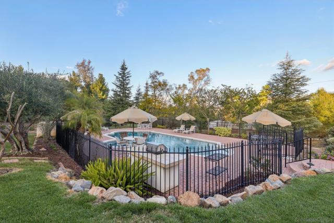
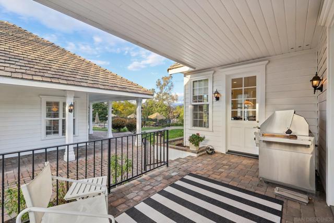
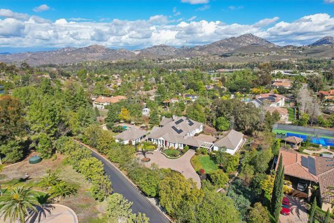
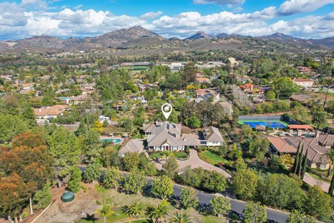
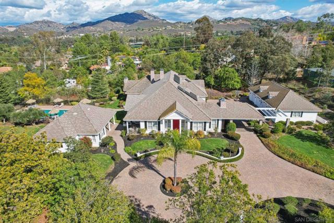
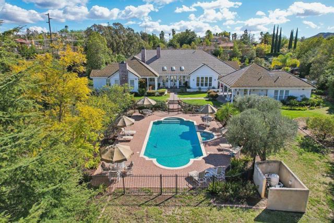
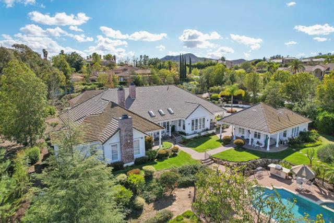
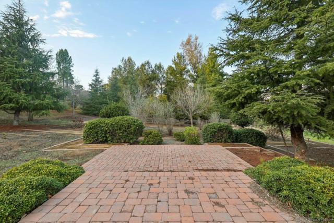
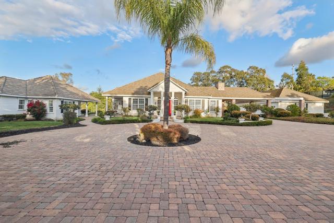
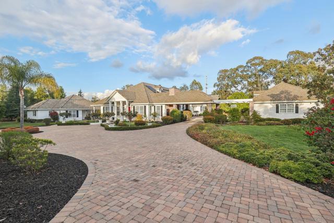
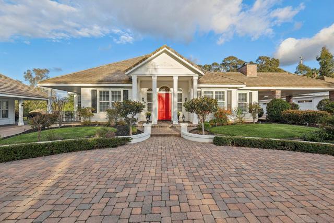
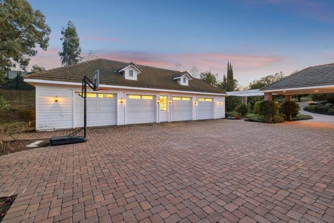
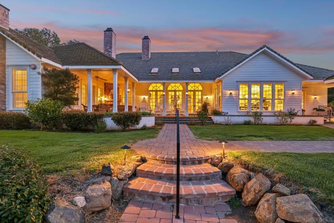
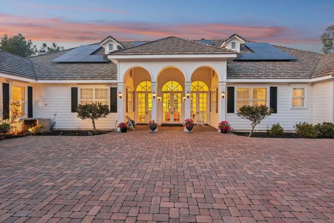
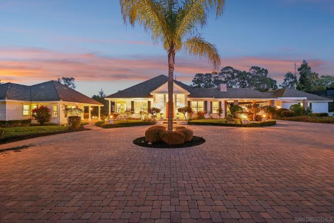
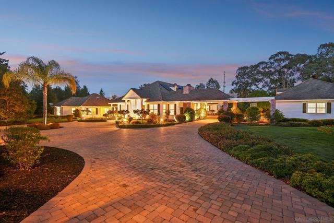

 登錄
登錄





