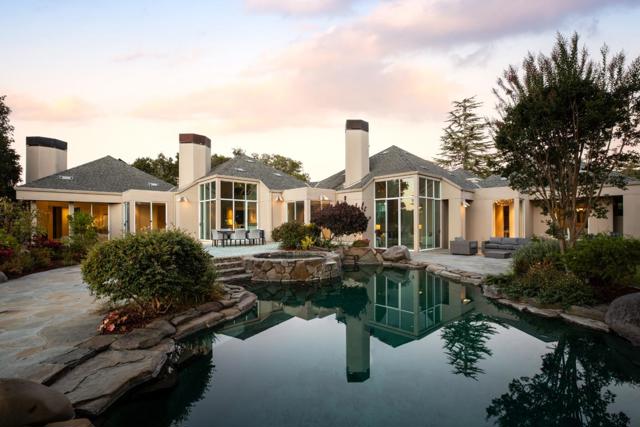獨立屋
4515平方英呎
(419平方米)
98445 平方英呎
(9,146平方米)
1992 年
無
2
3 停車位
所處郡縣: SM
面積單價:$1373.20/sq.ft ($14,781 / 平方米)
家用電器:GS,DW,VEF,GD,HOD,DO,RF,TC,WOD
車位類型:EVCS,GP
所屬高中:
- 城市:Woodside
- 房屋中位數:$960萬
Designed to embrace the sweeping views of the western hills, this sophisticated home exemplifies contemporary elegance with signature floor-to-ceiling corner walls of glass in many rooms, plus towering ceilings, some with solarium glass. The result is tremendous natural light and volume with views at every turn. The dramatic open floor plan is unified with a Versailles pattern of travertine, marble, and granite on the floors, plush carpet in some rooms, and a soft neutral palette throughout. Designed also with entertaining in mind, there is a full bar opening to the pool, a temperature-controlled wine cellar, and a tremendous chefs kitchen. Personal accommodations include a lavish primary suite with a customized office, sitting/fitness room, and sauna. Two additional suites are found on the main level, a suite on the lower level is wired for an optional media room, plus there is a project room/art studio. Every room in the home opens to the outdoors, where the 2.26-acre grounds feature a stunning pool and spa and a vast cantilevered deck that takes full advantage of the views. With a premier location in the heart of central Portola Valley, this home also has a private gate to renowned hiking trails and access to excellent local schools.
中文描述
 登錄
登錄






