獨立屋
2559平方英呎
(238平方米)
11927 平方英呎
(1,108平方米)
1965 年
無
2
2 停車位
2025年03月12日
已上市 46 天
所處郡縣: LA
面積單價:$539.66/sq.ft ($5,809 / 平方米)
家用電器:6BS,DW,FZ,GD,GO,HEWH,HC,IM,RF,WHU,WLR
所屬初中:
- 城市:Granada Hills
- 房屋中位數:$115萬
While the entrance features a solid wood pivot door, meticulously tailored to fit. We have completed a comprehensive remodeling and reconstruction of the entire floor plan, adding 432 square feet of living space to the property. The staircase has been relocated to the second floor, improving the overall flow of the design. The first-floor surfaces have been upgraded to high-quality tile, while the second floor features premium carpeting. Significant interior modifications have been made, including the removal of several non-load-bearing walls to create a more spacious living area. The property now boasts four full bathrooms and an additional half bathroom. The kitchen has been entirely relocated and remodeled, showcasing modern custom-built features, such as Brazilian countertops, natural marble sinks sourced from Turkey, and cabinet doors imported from Spain and Italy. It includes handcrafted elements with a lifetime warranty and a double quartz black kitchen sink. Notably, the high ceilings next to the pool area have allowed for the installation of custom windows and doors. The raised A-ceiling includes two eight-panel panoramic doors that provide a view of the backyard and pool, Additionally, the second-floor roof structure has been elevated to accommodate a large, spacious walk-in closet for the primary bedroom, as well as an attic space for extra storage. Each bedroom has its own full bathroom, all equipped with custom-made, handcrafted fixtures. Skylights have been added to enhance natural light throughout the rooms. Externally, the stucco finish has been completely renewed. The property also includes new electrical wiring, plumbing, HVAC systems, and insulation. A sound speaker system, surveillance cameras, and an alarm system have been installed throughout the house for added security and convenience. The total living area is now 2,559 square feet, featuring four primary bedrooms and four and a half bathrooms. Retaining walls have been constructed in the backyard to ensure the stability of the hillside while preserving the natural landscape. The total investment in these extensive remodeling efforts exceeded $600,000. Furthermore, the ground floor includes a two-door garage designated for the principal residence. The Accessory Dwelling Unit (ADU) permit for the upper level of the garage has been fully issued and is currently held by the applicant.
中文描述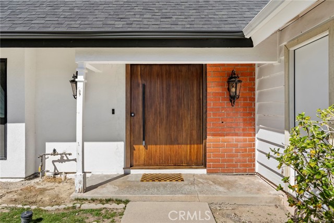
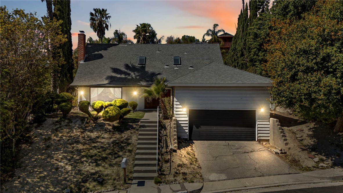
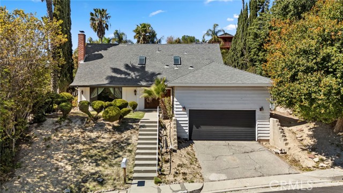
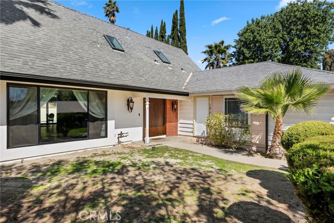
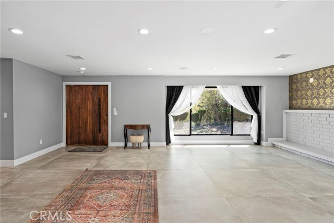
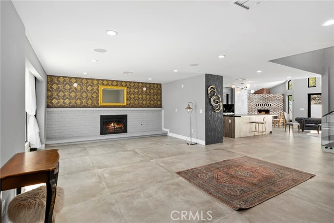
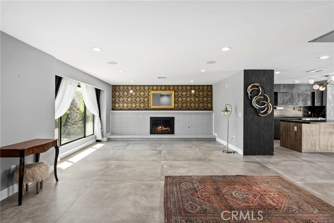
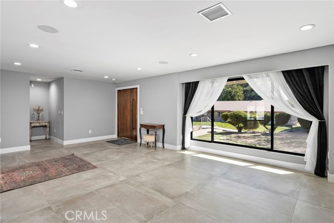
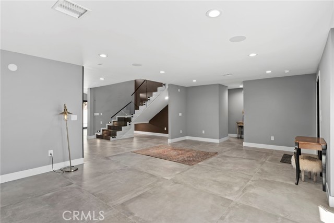
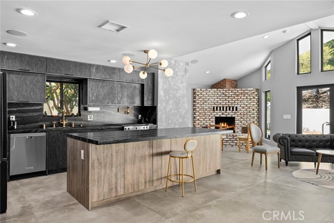
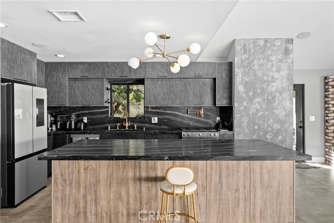
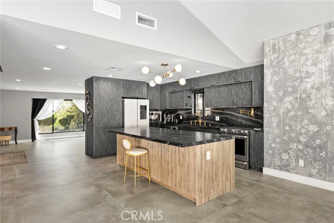
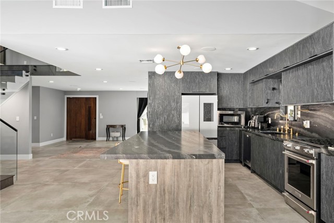
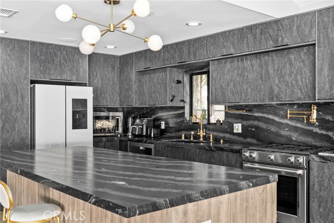
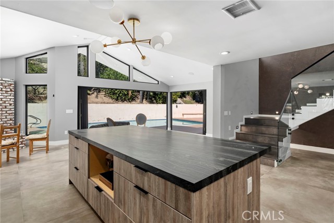
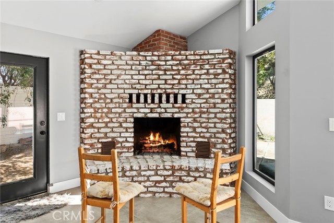
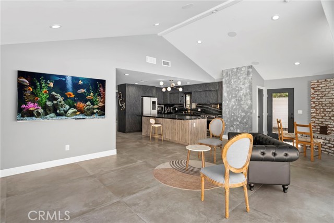
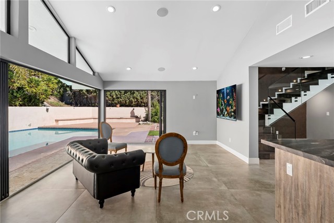
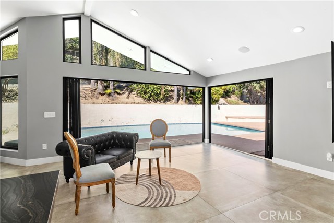
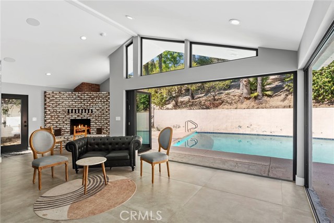
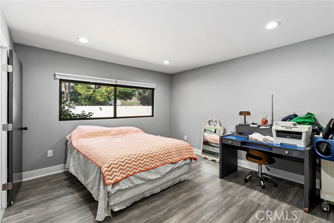
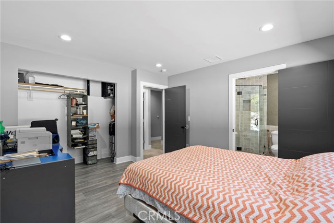
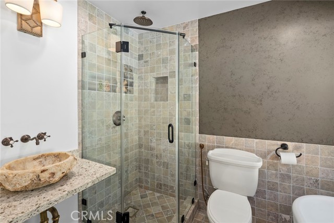
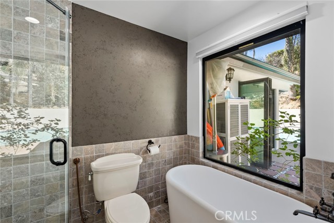
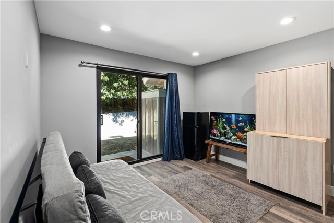
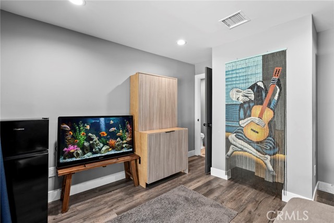
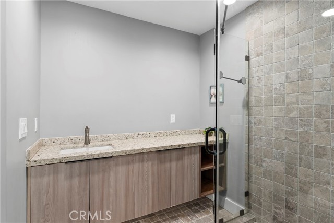
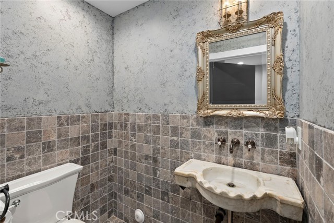
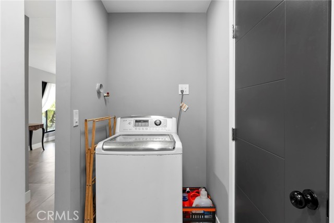
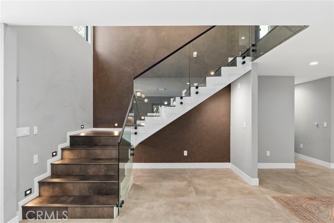
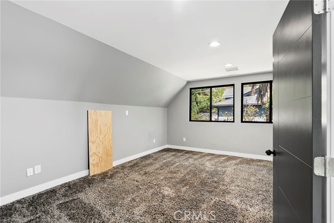
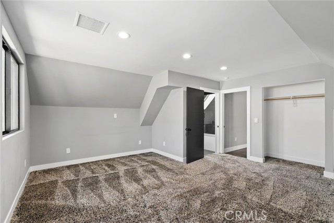
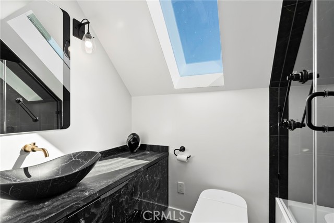
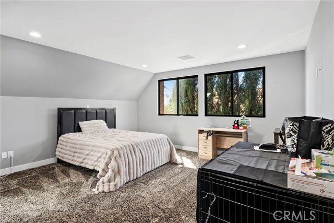
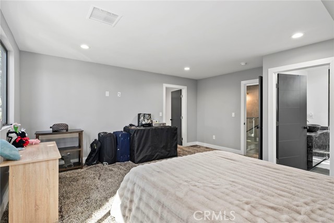
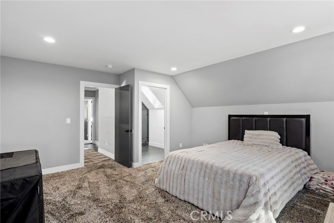
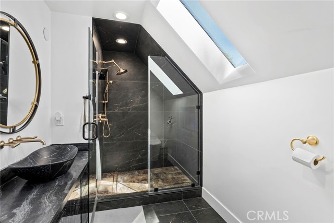
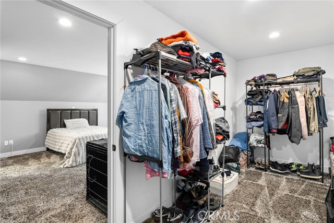
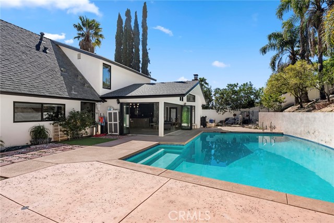
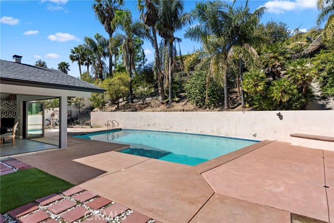
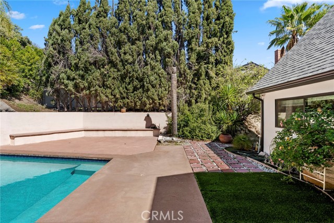
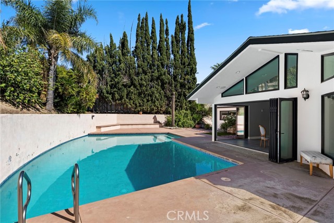
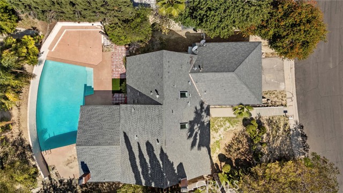
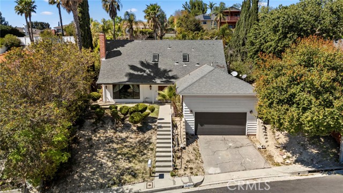
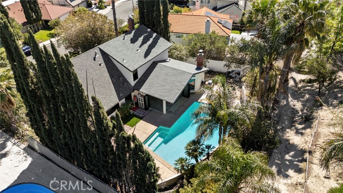
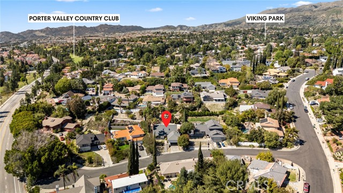
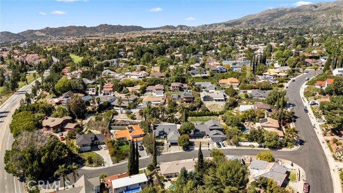
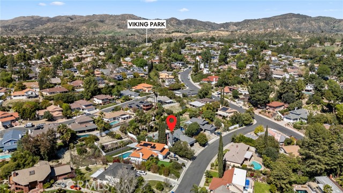
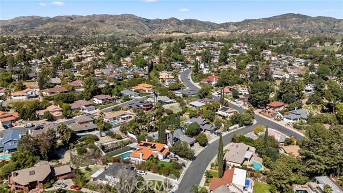
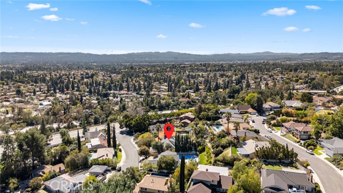
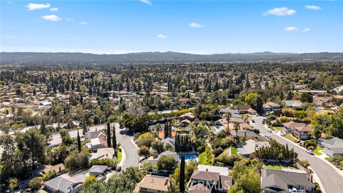
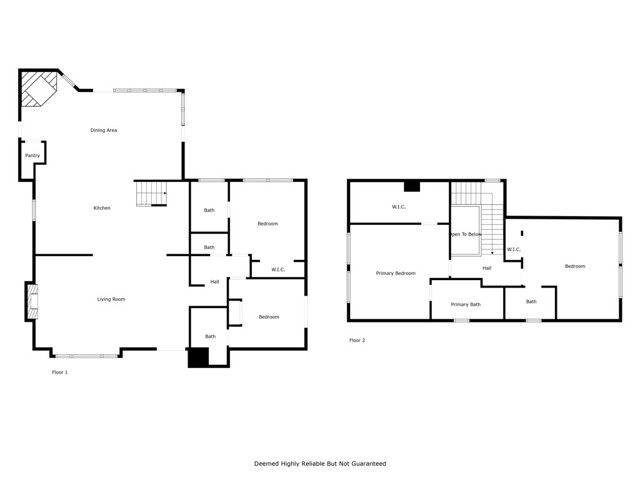
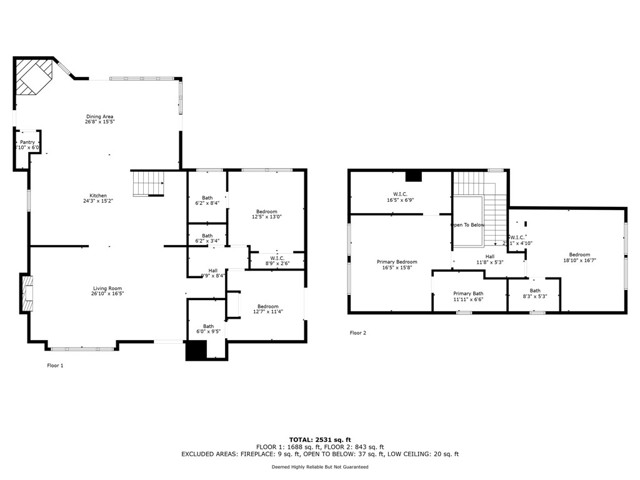
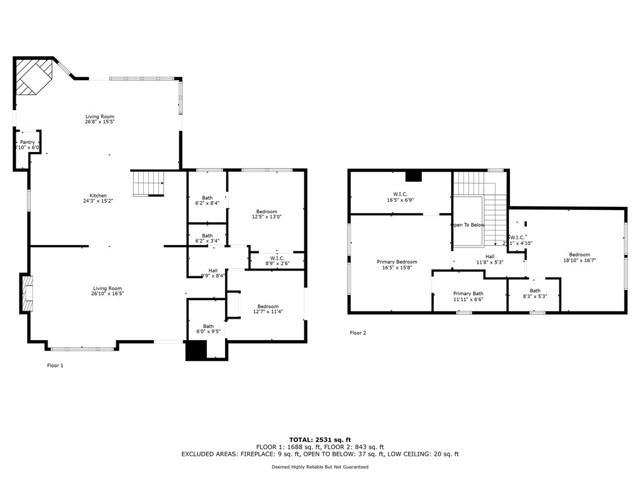
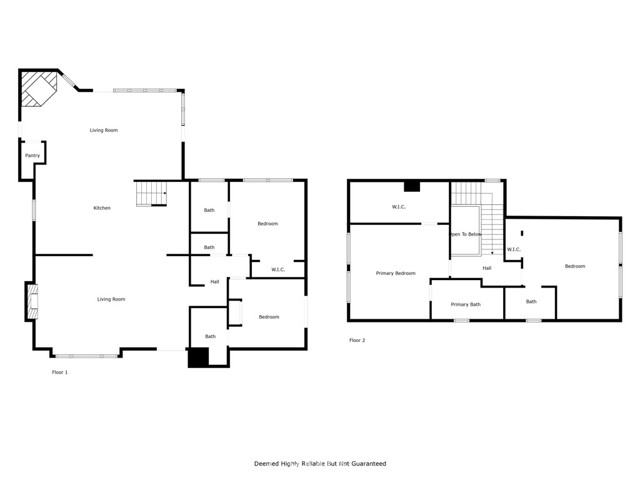

 登錄
登錄





