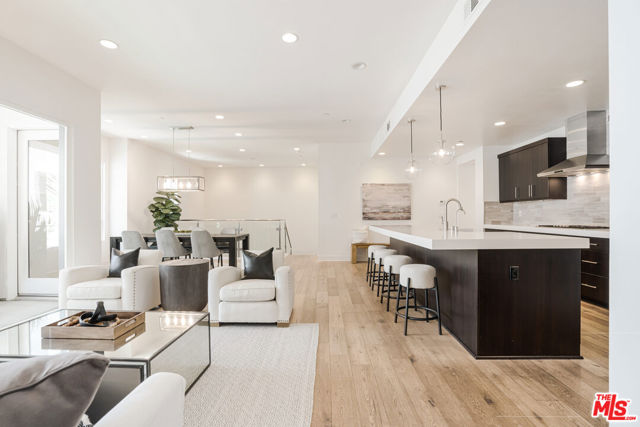聯排別墅
2637平方英呎
(245平方米)
16189 平方英呎
(1,504平方米)
2014 年
$1,375/月
4
2 停車位
所處郡縣: LA
建築風格: CNT
面積單價:$910.13/sq.ft ($9,797 / 平方米)
家用電器:DW,GD,MW,RF,OV,GR
車位類型:TODG
Discover your dream home in the meticulously designed Plan 3 Skylar, featuring 4 spacious bedrooms and 3.5 elegant bathrooms across over 2,600 square feet of luxurious living space. This two-story residence offers partial park-facing views, creating a serene and picturesque backdrop for your everyday life. With only three homes per building, no shared walls, and a private entrance, this home ensures exceptional privacy. Upon entering, you'll be greeted by beautiful wood flooring. The large open kitchen, living room, and dining room seamlessly flow out to an oversized patio with accordion doors, perfect for indoor/outdoor living. The chef-inspired kitchen boasts a huge island with quartz countertops, stainless steel appliances, ample cabinet space, and a walk-in pantry. The primary bedroom features a stunning ensuite bathroom with dual vanities, a separate shower, and a soaking tub. Two additional guest rooms, located in their own wing, share a spacious Jack and Jill bathroom. Downstairs, you'll find another living space with a wet bar/beverage center, a bedroom, and a full bathroom. This home also includes solar panels, a tankless water heater, and wiring for an electric vehicle charger. Membership to the exclusive Resort Health Club is included. Nearby, you'll enjoy the Cinemark movie complex, Whole Foods, Hopdoddy, and much more. No Mello-Roos fee!
中文描述 登錄
登錄






