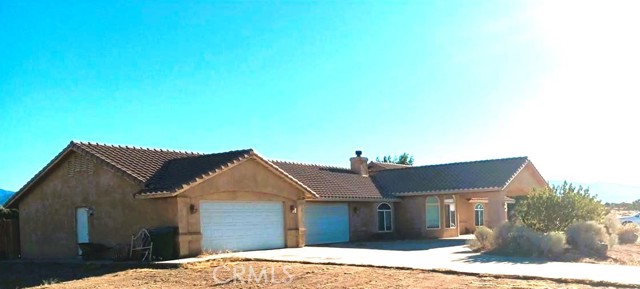獨立屋
3093平方英呎
(287平方米)
194267 平方英呎
(18,048平方米)
2004 年
無
1
6 停車位
所處郡縣: SB
建築風格: RAN
面積單價:$181.05/sq.ft ($1,949 / 平方米)
家用電器:BIR,DW,GD,MW,PO,PS,PWH,HOD
車位類型:CPA,CIRC,GA,DY,DCON,DPAV,GAR,FEG,TODG,GP,PS
Indulge yourself in this spacious Custom Home situated on nearly 5 acres! The Serenity and Views of the Mountains and Desert here are Breathtaking. There is so much room to roam in this split floor plan home. You'll love the Grand Primary Suite on the West side of the home. The Primary bathroom features Dual Vanities, Walk in Tile shower, and a Garden Tub. Plus, two Walk-in Closets in the Primary Suite. There are two additional Bedrooms in this Wing. One Bedroom is used for an Office and sitting area. The East Wing of the home has two additional Bedrooms, a laundry area and entrance to the Four-Car Garage. There are two additional parking spaces under the Portico of the home. The Formal Living room leads into the Elegant Formal Dining room which boasts a gorgeous Chandelier. The Large Family room has plenty of Wall Niches for display and the room opens up to the Kitchen which has a semi-circular Counter Bar for extra seating and a Big Kitchen Nook. There is a huge Hoop House approximately 1200 sq. ft. (20 x 60) for gardening in hot and cold weather. There are concrete footings for a stable behind the Hoop House. The previous owner had a Stable. The Left side of the house has an (8 x 16) Storage Shed. The front of the home has Horse Fencing. The back of the home has a Wooden Privacy Fence and the rest of the property is Fenced and cross Fenced with Chain Link. Plus, there are two Covered back yard Patios for that extra shade and comfort during your Outside activities!
中文描述 登錄
登錄






