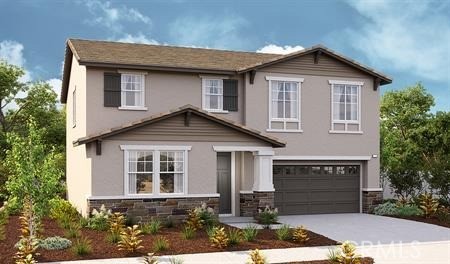獨立屋
2680平方英呎
(249平方米)
6734 平方英呎
(626平方米)
2024 年
$160/月
2
2 停車位
所處郡縣: RI
面積單價:$233.61/sq.ft ($2,515 / 平方米)
家用電器:DW,GD,GR,MW,TW
This Tourmaline floor plan offers 4 Bedrooms, 3 baths (One Bedroom and full bath downstairs), Dining area, Great Room and Loft. Ceiling pre-wire in all bedrooms, loft and Great Room, Pendant pre-wire over the Kitchen counters (2). White Thermofoil cabinets throughout with 42" Upper Cabinets at Kitchen. Quartz countertops at Kitchen with white tile backsplash. 10' center meet slider to the backyard. Laundry room with pre-plumb for laundry sink. Wood Laminate Flooring (Rustic Forest Oak) in all living areas, bathrooms and laundry room. Upgraded carpet in bedrooms, loft and stairs, upgraded 1/2" 7lb pad. Very specious walk-in closet at Owner's Bedroom. Open rail with square posts with caps and groove rails (white) at Stairs. Garage Service Door
中文描述 登錄
登錄






