獨立屋
2375平方英呎
(221平方米)
6000 平方英呎
(557平方米)
2024 年
$160/月
2
2 停車位
2024年09月17日
已上市 96 天
所處郡縣: RI
面積單價:$257.36/sq.ft ($2,770 / 平方米)
家用電器:DW,GD,GR,MW,TW
The Pearl floor plan is a 2 story home that offers 4 Bedrooms + 3 Baths + Loft. Bedroom and a full bath downstairs. Upgraded Quartz countertops at Kitchen (Miami Vena) with White Tile backsplash. White Thermofoil Cabinets throughout with 42" upper cabinets at Kitchen. Recessed can lights at great room & Owner's bedroom. Pendant Pre-wire over Kitchen Counters. Ceiling Fan pre-wire in Great Room, Loft & all Bedrooms. Wood Laminate flooring in all living areas, tile flooring in baths & laundry room. Upgraded carpet and pad in bedrooms, stairs and loft area, Pre-plumbed for sink in laundry room with extra linen/storage area. Open Rail with Square Posts at Stairs & Hallway. Garage Service Door.
中文描述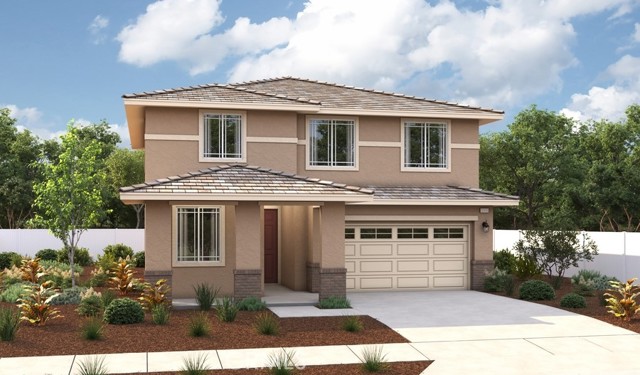
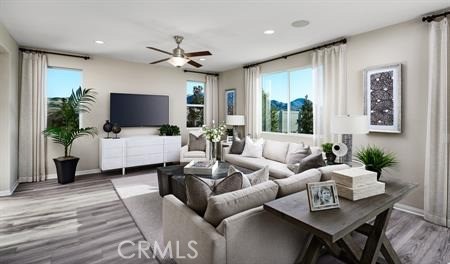
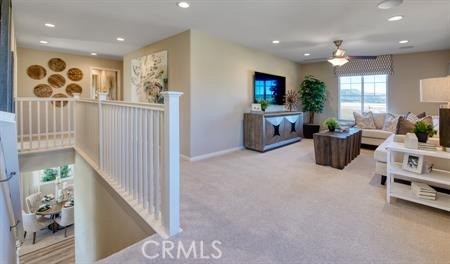

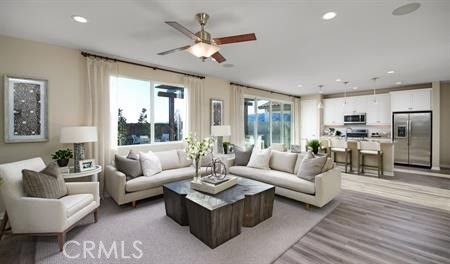
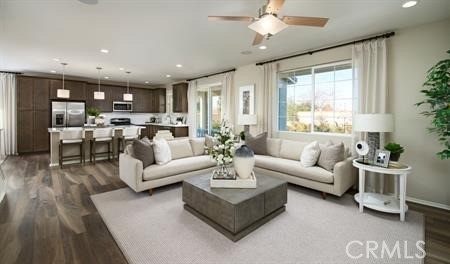
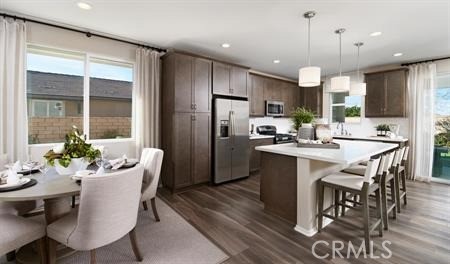
 登錄
登錄





