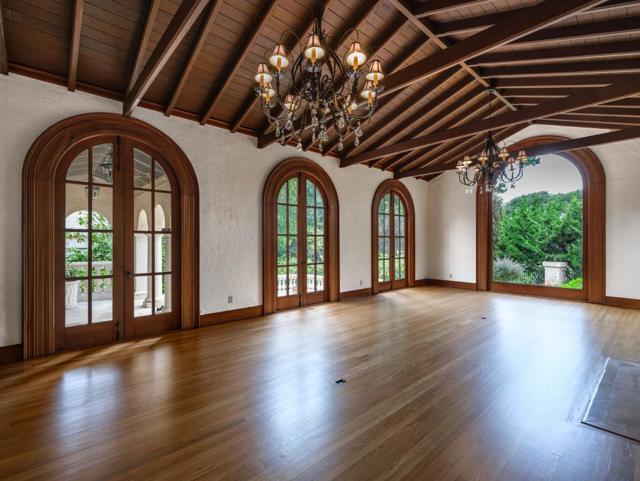獨立屋
3211平方英呎
(298平方米)
11318 平方英呎
(1,051平方米)
1927 年
無
2
2 停車位
所處郡縣: MON
面積單價:$1191.22/sq.ft ($12,822 / 平方米)
家用電器:GS,DW,VEF,GD,HOD,MW,RF,TC
車位類型:OFS
Designed in 1927 by noted San Francisco architect Joseph J Rankin for Lt. Col Warren Clear and located short distance from the newly built MPCC Club house this Mediterranean style home with a Santa Barbara style influences features one of the largest Great Room living rooms of any early Country Club home. Given the welcoming size, tall ceilings, patios, terraces and gardens, it was often the site of the before and after gatherings for events at MPCC throughout the late 1920's and 1930's. Extensively renovated in 2007 with no loss of character, the essence of 1927 endures with modern wiring, plumbing, kitchen and baths. Featuring a rare circular drive, the completely gated and fenced property will immediately mesmerize your senses with botanical-like gardens, stone pathways and ornate garden plantings. Stepping into the high vaulted Great Room a rush of nostalgia will warm your heart and fill you with a delight of how it is your turn to make memories and enjoy good times. Spacious bedrooms, formal dining, a sunrise side breakfast room and a library/den helps blend historic charm with everyday comfort. Centrally located where the ocean, Spyglass Hill golf course and the Links at Spanish Bay are only a few moments away, this ideal location is close to all Peninsula destinations.
中文描述 登錄
登錄






