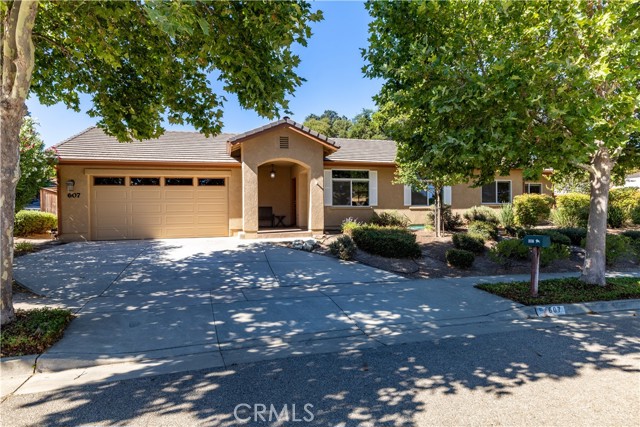獨立屋
1808平方英呎
(168平方米)
13962 平方英呎
(1,297平方米)
2011 年
無
1
2 停車位
所處郡縣: SL
面積單價:$470.13/sq.ft ($5,060 / 平方米)
家用電器:DW,GR,MW,RF,WS
Located on a cul-de-sac in a desirable neighborhood, this well kept single-level home boasts a manicured front yard that enhances its curb appeal. Spanning over 1,800 square feet, this residence features four bedrooms and two full bathrooms, seamlessly blending comfort and functionality. The expansive, open living area flows effortlessly into the dining area and kitchen, accentuated by large windows that invite natural light. The kitchen is a chef's delight, outfitted with granite countertops, a stylish tile backsplash, stainless steel appliances, and a central island with a breakfast bar, perfect for gathering. Designed with a split-wing floor plan, the home offers a spacious primary suite on one side, complete with a private slider leading to the back patio, a walk-in closet, and an en suite bathroom featuring granite countertops, a walk-in shower, a separate water closet, and a soaking tub. On the other side of the home, you'll find the remaining three bedrooms and a shared full bath, offering privacy and convenience. The covered back patio provides a lovely space for entertaining, overlooking low-maintenance artificial turf and a picturesque oak tree. Additional amenities include a separate laundry room, a two-car garage, a shed, and a double gated extra storage/parking area, that could make a great location for an ADU, check with the City of Paso Robles. Conveniently located ~2 miles to the downtown square & restaurants, less than 1 mile to major shopping, and a short distance to wineries, entertainment and more-- this turnkey home is a must-see.
中文描述 登錄
登錄






