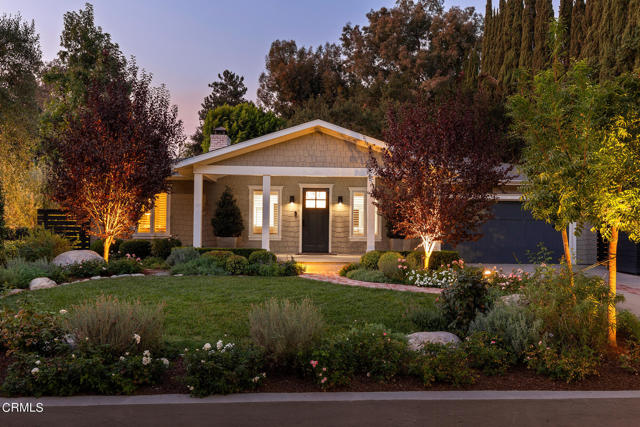A cosmopolitan single-story residence, located on one of Southwest Pasadena's favored streets, designed by renowned architect David Serrurier and both artfully elevated and meticulously maintained by the current owners. Open aired gabled roofline with remarkable volume that acts as the spine to the public spaces, with central living/dining room as centerpiece, including gallery walls and fireplace - divided den and panoramic sliders to the rear patio and professional landscaped yard. Adjacent chef's kitchen features custom Charlton cabinetry, Bertazzoni appliances and walnut topped bar wall with Perlick wine refrigerator.Generous primary suite with soaking tub, double vanity, walk-in shower and french doors to the outside. Guest bedroom with bathroom ensuite. Library salon, powder and laundry room. Flexible semi-detached rear suite with private bathroom provides proprietary space for office, media or additional bedroom. Custom finishes, stunning wall coverings, skylights, designer light fixtures and hardware throughout.Redesigned landscaping front and rear, lighting, irrigation/drainage, custom designed wood fencing and front brick walkway, brick driveway insert designed by Pasadena landscape designer, Sally Farnum.Completely rebuilt in 2018/19 with all new systems, roof, drainage, HVAC, 2 tankless water heaters. Nest, Ring and complete security infrastructure. Two-car garage with Tesla wall charger. Architectural plans available.
中文描述

 登錄
登錄






