獨立屋
2707平方英呎
(251平方米)
22925 平方英呎
(2,130平方米)
1965 年
無
2 停車位
2024年11月05日
已上市 46 天
所處郡縣: LA
建築風格: MCM
面積單價:$1071.30/sq.ft ($11,531 / 平方米)
家用電器:GR,RF
車位類型:CP,DY
First offering. Commissioned by Mr. and Mrs. Schachter and designed by the distinguished architect Robert Skinner, known for his significant architectural contribution to both Beverly Hills and Trousdale Estates, this definitive Mid-Century post and beam is well-positioned for restoration by any design enthusiast. Located near the end of a small, quintessential Southwest Pasadena Terrace, the residence is gracefully set-back via a concealed drive that leads one to the central motor court and elegant front facade. Split-level staircase entry, with water garden feature and original tiles. Splendid living room with dappled light, library pony wall, anchored fireplace and large glass panels. Kitchen with breakfast area opens to private outdoor deck. Formal dining room also provides direct access to an outdoor patio and the rear yard. Two bedrooms with a shared bathroom face the foremost portion of the residence. Slightly elevated, a den/living room provides refuge and a more sequestered primary bedroom suite, with two separate bathrooms.Numerous distinct outdoor spaces, quiet landscaped areas, paved patio spots, and adjacent raised pool with patio decking. Generously and privately sited on over a half acre parcel with mature specimen trees. Large rear yard offers unbounded possibilities, including potential ADU expansion.
中文描述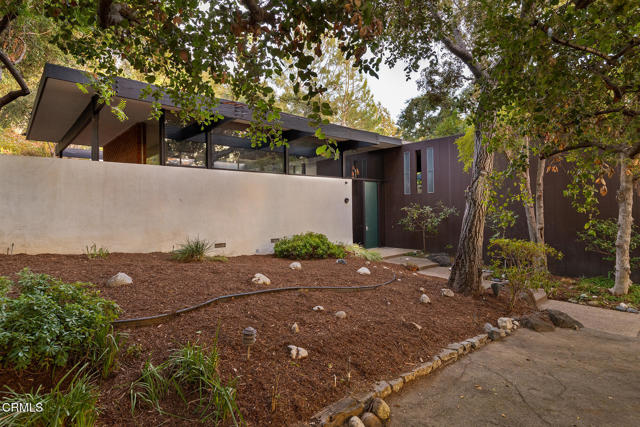
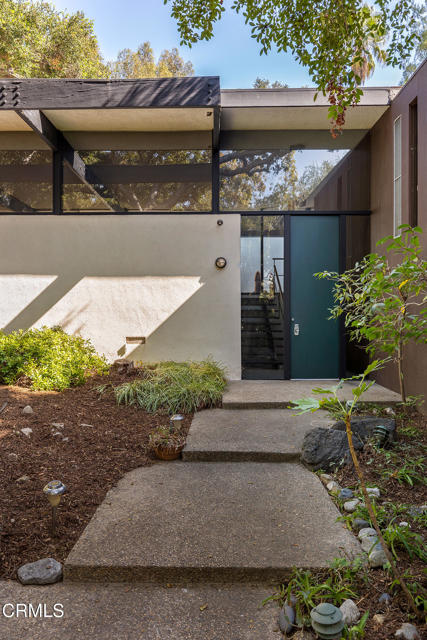
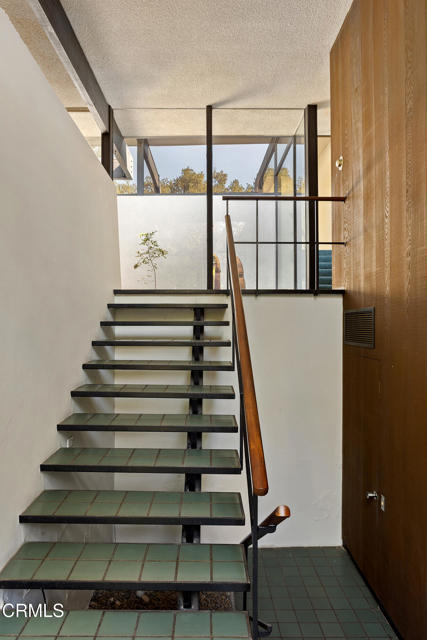
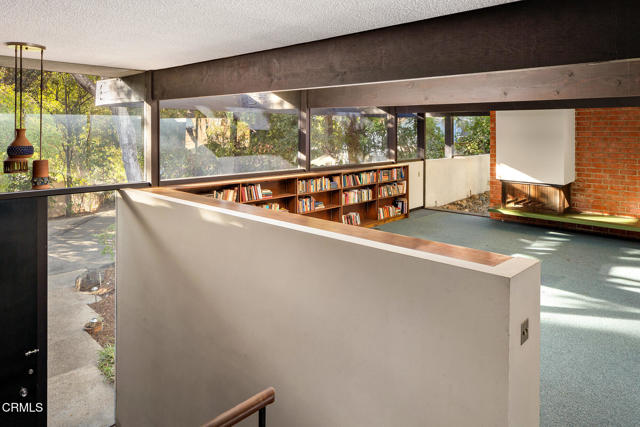
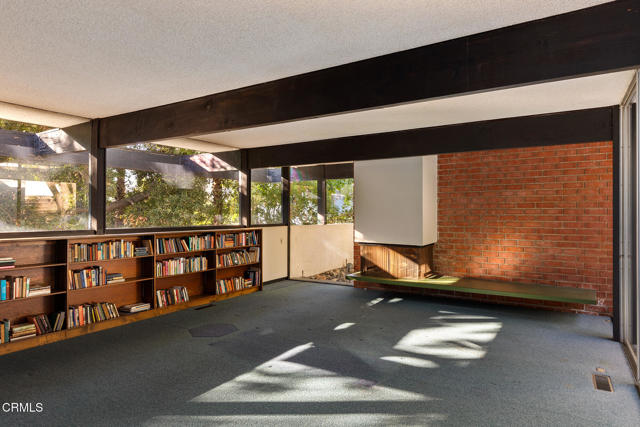
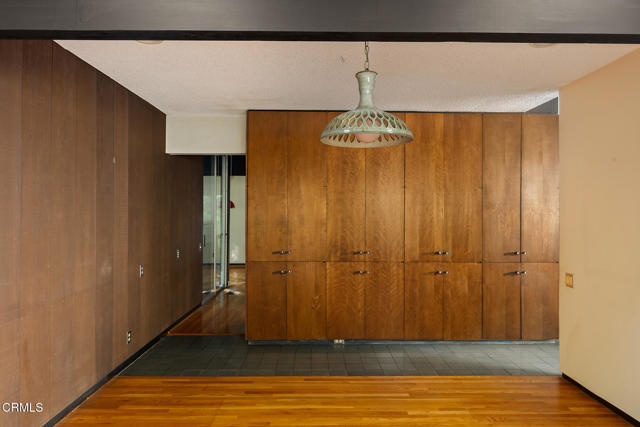
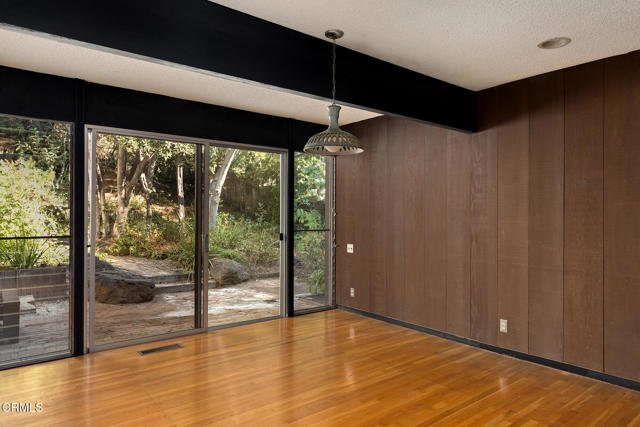
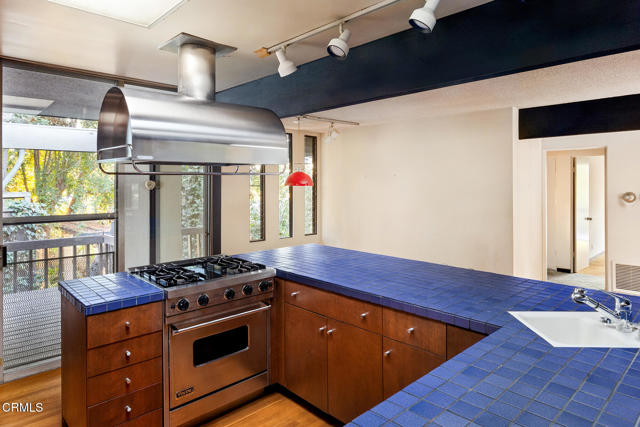
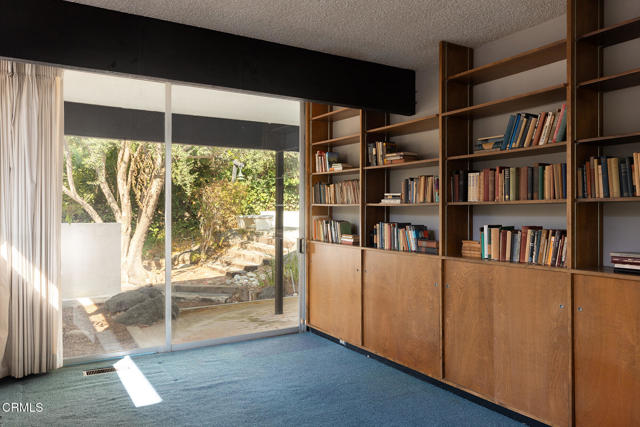
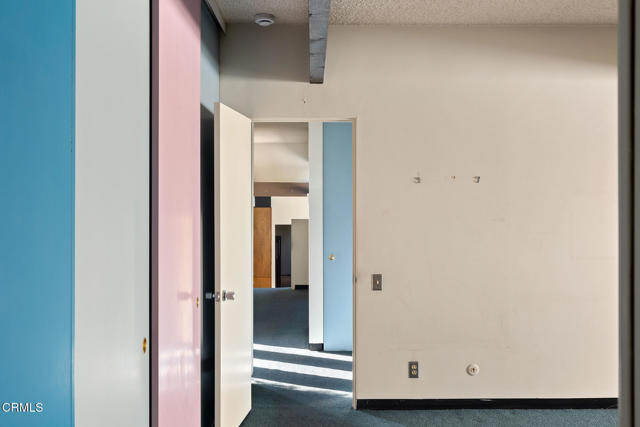
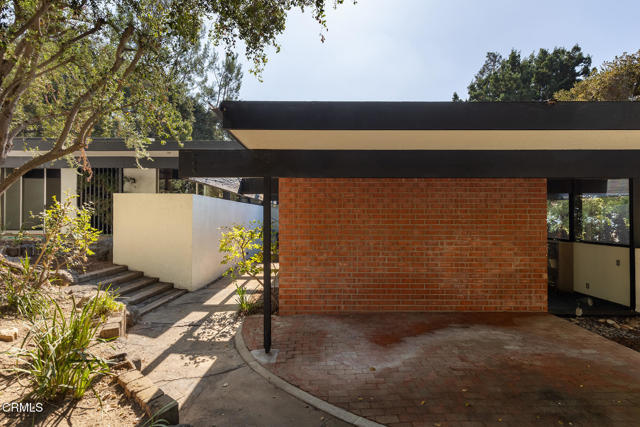
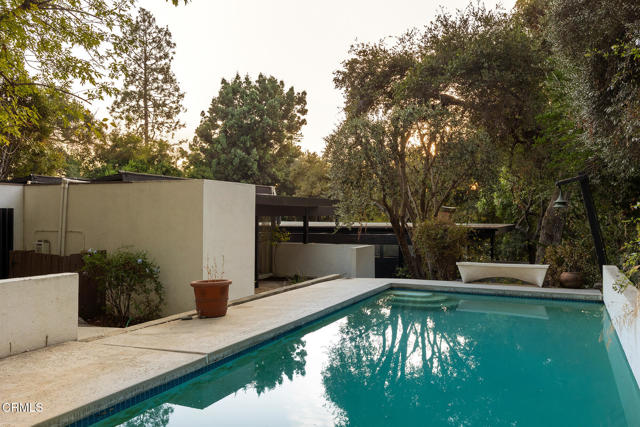
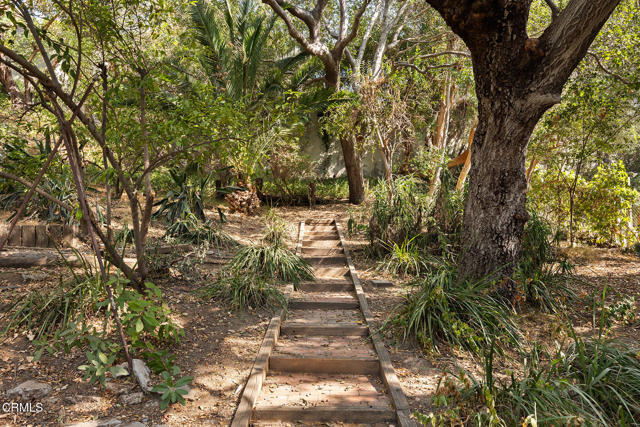
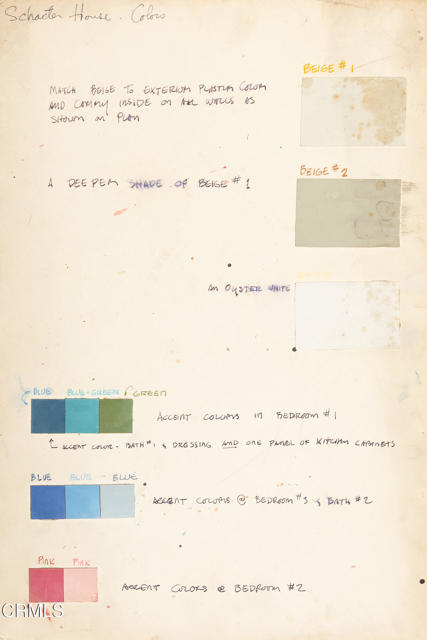
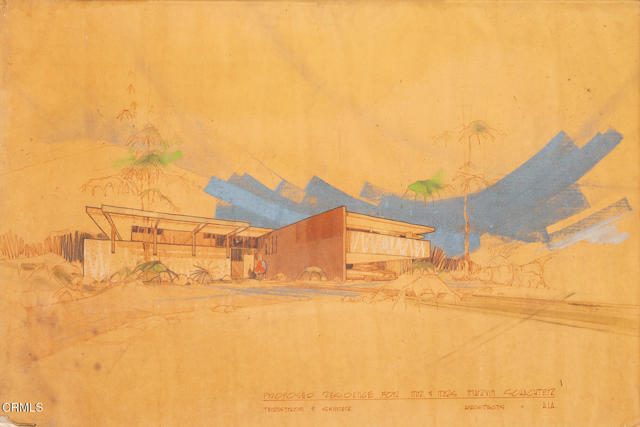
 登錄
登錄





