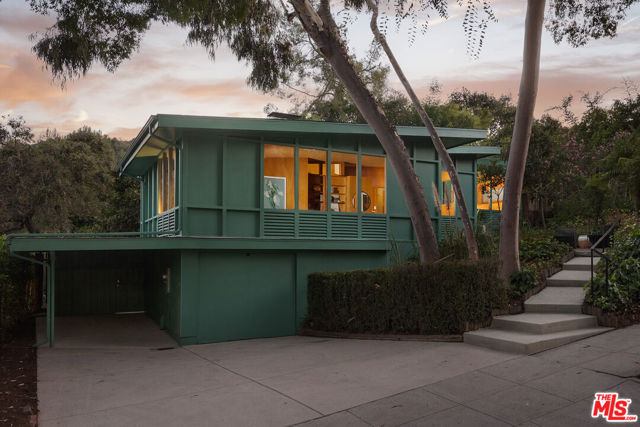獨立屋
1737平方英呎
(161平方米)
10051 平方英呎
(934平方米)
1949 年
$25/月
1
4 停車位
所處郡縣: LA
面積單價:$1142.52/sq.ft ($12,298 / 平方米)
家用電器:DW
車位類型:CP,DY,SDG
Lawrence Test, AIA, Architect | Garrett Eckbo, Landscape Architect | Hernly House, 1949 | The House With the Plywood Skin. As legendary architectural photographer Julius Shulman captured in his vintage images shortly after construction, this mid-century modern home was ahead of its time in the sleepy suburbs of 1949 Pasadena. Surrounded by the now-mature landscape of the visionary landscape architect, the home follows the contours of the gently sloping site, overlooking an outdoor dining area and expansive pool deck. In keeping with local precedent, the architect celebrated the redwood posts and beams, but departing from that tradition expressed the structure visually on the outside of the home, as opposed to the interior, which would have been more common. As dictated by the client, a plywood company executive, the remainder of the home is constructed entirely out of plywood, applied to the inside face of the post-and-beam exoskeleton. Marine grade Philippine mahogany faces out to the elements, where inside the walls are smooth, with ribbon grain mahogany defining the public spaces, and elm and birch alternating among the bedrooms, complimented by distinctive combed mahogany ceilings. The use of plywood provided simplicity of construction, effective insulation, and the shear value necessary for widespread use of glass, with large fixed panels streaming sunlight throughout the house. These natural ply faces were sealed but left exposed. Operable ventilators at the top of one wall and the bottom of the opposite wall in the various rooms allowed the occupants to effectively control cross breezes, eliminating the need for air conditioning until the new millennium. Fortunately, this home has been in the hands of the second owners for many decades, so the condition is virtually original: oak parquet floors, decorative linoleum, metal windows, and antique hardware. Featured on the 1953 AIA Home Tour, and published in Gebhard and Winter's Architectural Guide, the Los Angeles Times, Architectural Forum, and the Pasadena Star-News. Eligible for designation as a historic landmark, with corresponding Mills Act benefits.
中文描述 登錄
登錄






