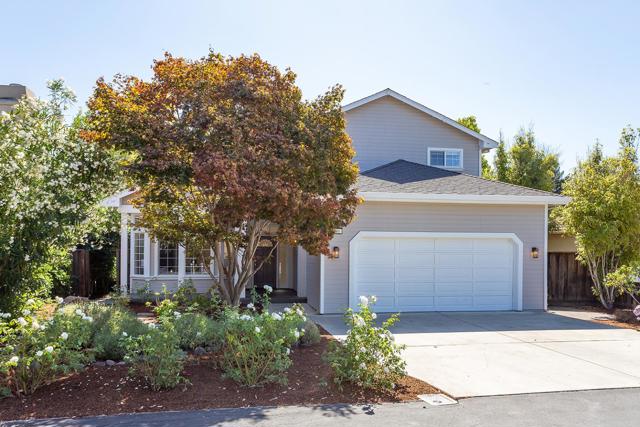獨立屋
2597平方英呎
(241平方米)
8700 平方英呎
(808平方米)
1997 年
無
2
2 停車位
所處郡縣: SCL
面積單價:$1682.71/sq.ft ($18,113 / 平方米)
家用電器:DW,GD,HOD,RF
車位類型:OFFS
Located in a desirable, central location this stately home has an ideal floor plan for family living with three bedrooms including the expansive primary suite on the top floor, and a main-level fourth bedroom or office with access to a full bath. The home has southern exposure and beautiful natural light throughout, dramatic vaulted ceilings, and newly refinished oak hardwood floors. Overlooking the resort-style yard, the chef's kitchen has white quartz countertops and high-end appliances, and opens directly to the spacious family room and yard. The outdoor space invites large-scale entertaining with a luxe outdoor kitchen, extensive lawn area, pergola-covered patio with a built-in heater, a flagstone patio, and mature landscaping. Perfectly placed minutes to California Ave and Castro St shops and restaurants, tech employers such as Google and Meta, and steps to Caltrain and the San Antonio Transit Center. A home that has it all, steps to grocery stores, shopping, and entertainment!
中文描述 登錄
登錄






