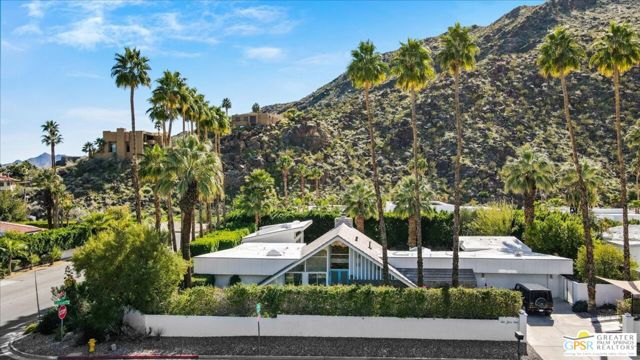獨立屋
3103平方英呎
(288平方米)
16988 平方英呎
(1,578平方米)
1958 年
無
1
4 停車位
所處郡縣: RI
建築風格: MCM
面積單價:$982.92/sq.ft ($10,580 / 平方米)
家用電器:DW,GD,MW,RF
車位類型:TODG
所屬高中:
- 城市:Palm Springs
- 房屋中位數:$56.8萬
所屬初中:
- 城市:Palm Springs
- 房屋中位數:$56.8萬
所屬小學:
- 城市:Palm Springs
Designed in 1958 by acclaimed architect Charles Du Bois for the Alexander Construction Company, this home sports his now famous A-Frame design meant to evoke the architecture of Polynesia. The dramatic roofline creates both a double-height entry and living room where a massive and soaring stone fireplace is framed on either side by large panes of glass creating an architectural tension between the heavy stone and delicate glass which also frames views of mountains reminiscent of Bali Hai. So much living here can be done outside where the extra large backyard features year-round comforts of a swimming pool, warm bubbling spa, fire pit, and a large covered and heated patio with an outdoor kitchen. A casita offers a place to hang out during the day with its large wet bar but is a full bedroom at night with magnificent views at all times. Inside the main house, there are three additional bedrooms. The main bedroom suite includes a large sitting room and bath with wet room shower/tub combination making this a private retreat from the rest of the house. The other two bedrooms each offer access to separate outdoor patios and share a bath dramatically lit by a skylight. The kitchen is modern and open to the dining area and den with views to the outside and flooded with natural light. A powder room is off the den and a laundry room is nearby. Let us show you why this is Du Bois's most spectacular and popular plan in Vista Las Palmas.
中文描述


 登錄
登錄






