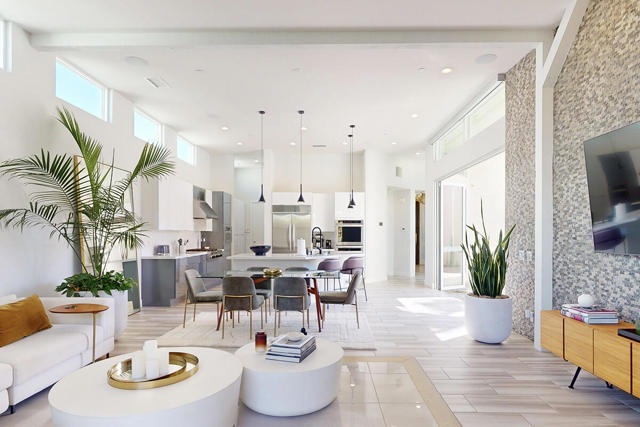獨立屋
1964平方英呎
(182平方米)
5227 平方英呎
(486平方米)
2014 年
$200/月
1
2 停車位
所處郡縣: RI
面積單價:$549.39/sq.ft ($5,914 / 平方米)
車位類型:SBS
Captivating architectural style defines this modern, former model home, located in the gated Escena community. Its spectacular open-concept living area features a soaring beamed ceiling with clerestory windows, a gas fireplace, and extensive use of designer tile accents. There is an exquisitely updated chef's kitchen with quartz countertops, a dine-in counter, updated tile backsplash, and a walk-in pantry. Folding glass doors open to a patio with spa and waterfalls, an in-ground fire feature, and an outdoor BBQ grill with bar. Glass sliders also open from the living area to a covered, outdoor lounge with a gas fireplace and TV.The home has a spacious den featuring a statement, sliding entry-door made of glass and wood. The primary suite is located to the rear of the home and has views of the mountains and the wrap-around garden with artificial lawn. It enjoys a recently updated en-suite bathroom with Italian stone finishes, modern cabinetry, and a walk-in with custom built-ins. The second bedroom also features a newly updated en-suite bath and has south-facing views. A laundry room is located off the kitchen, as is the two-car garage with air conditioning, currently being used as an at home gym. Energy-efficient upgrades include a tankless water heater, a prepaid, leased 20-panel solar system, and low-E windows. There is a whole house water filtration system, updated lighting fixtures, and exceptional desert landscaping with resort-level designer outdoor lighting.
中文描述 登錄
登錄






