獨立屋
1896平方英呎
(176平方米)
568458 平方英呎
(52,811平方米)
2007 年
無
1
13 停車位
2025年03月28日
已上市 46 天
所處郡縣: BUT
建築風格: CNT
面積單價:$334.92/sq.ft ($3,605 / 平方米)
家用電器:DW,FSR,GD,MW,PO,PR,RF
車位類型:BOAT,GA,DY,DCON,GAR,FEG,OVS,RV
Once in a while a very special property comes to market! This is that property!! Located in desirable Yankee Hill above Lake Oroville on the West Branch of the Feather River, this 2007 Custom Built Home on 13.05 acres sits on a point of the canyon where the lake views to the North, West, and South are breathtaking. The South Lime Saddle Marina offers seasonal views of the houseboats. To the West and North is the beautiful Feather River Canyon. The paved county road from HWY70 to the cul-de-sac gated entrance allows mail delivery and garbage pickup. This is an oasis in the Sierra Nevada Foothills where sunrise and sunset views are a new painting every day! There is a fully owned ground mount solar power system with 24 panels rated at 9.12 KW. Combined with 25 kW of battery storage, the seller has had zero electric bills. Starlink Satellite Dish. The 1,150-gallon propane tank and Cummins backup generator are another bonus! The well house has a water filtration system, 2,500 gallon holding tank and a 10,000-gallon tank above the home providing if needed gravity feed. In 2023 the home exterior was painted, and a metal roof was installed. The exterior of the home features smooth coat stucco, a 340 sq. ft. covered front porch, dual pane windows, and a 945 sq. ft. 3 Car Garage. The back patio has an outdoor shower, a 450 sq. ft. cover and another 435 sq. ft. of uncovered patio to enjoy the views rain or shine. The glass door entry welcomes you and your guests with a vaulted ceiling living room and dining area. The entry, dining area and kitchen have porcelain tile floors. The living room and bedrooms have Pergo laminate Flooring. The kitchen offers granite countertops, cherry cabinets, a 6-foot breakfast bar, recessed lighting, propane oven/range, a pantry wall of cabinets and a vented built-in microwave. The living room has a free-standing wood stove with ledger stone walls, recessed lighting and a slider to the back patio. The home offers an open concept single floor plan. There is a double door entry to the spacious primary bedroom with a walk in closet and amazing southern views. The master bath offers tiled floors, two separate pedestal sinks & a walk-in tiled shower. The guest bathroom offers a two-sink vanity with granite counters and a tub/shower combination with tiled walls. Both guest bedrooms have their own private sliders to individual patios. This special property has a one-of-a-kind location! FOR MORE DETAILED INFORMATION GO TO https://t.ly/eFeUy
中文描述
選擇基本情況, 幫您快速計算房貸
| 日期 | 資料 | 價格 | 面積單價 |
|---|---|---|---|
| 12/25/2024 | 上市 MLS#C1-10644 | $44萬 | |
| 12/22/2024 | 退市 MLS#C1-10644 | $44萬 | |
| 01/07/2021 | 退市 MLS#BA21922623 | $37.5萬 |
除了房屋基本信息以外,CCHP.COM還可以為您提供該房屋的學區資訊,周邊生活資訊,歷史成交記錄,以及計算貸款每月還款額等功能。 建議您在CCHP.COM右上角點擊註冊,成功註冊後您可以根據您的搜房標準,設置“同類型新房上市郵件即刻提醒“業務,及時獲得您所關注房屋的第一手資訊。 这套房子(地址:10798 Nelson Bar Rd Oroville, CA 95965)是否是您想要的?是否想要預約看房?如果需要,請聯繫我們,讓我們專精該區域的地產經紀人幫助您輕鬆找到您心儀的房子。
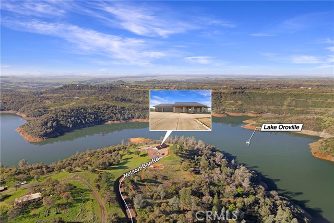
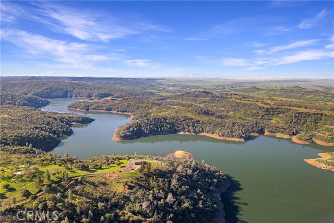
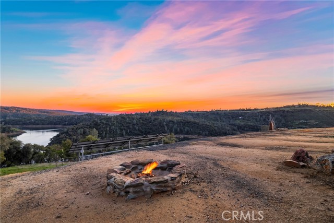
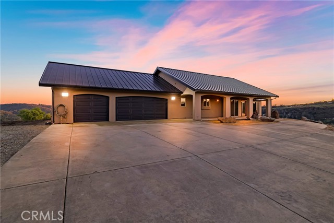
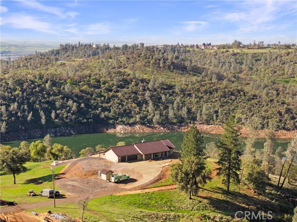
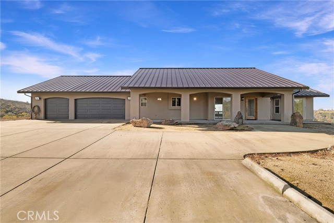
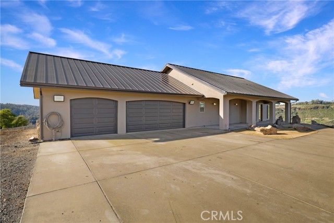
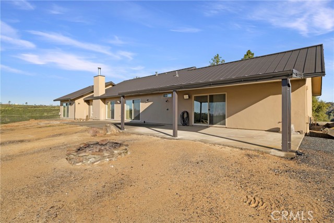
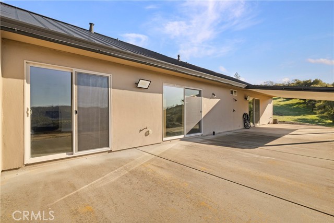
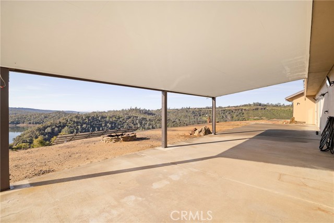
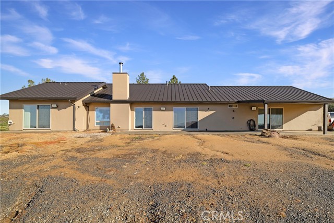
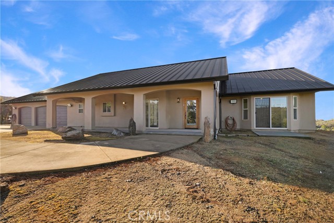
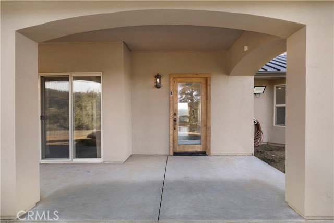
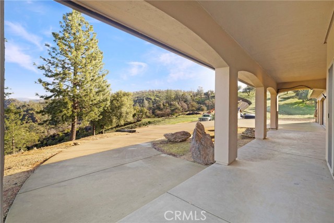
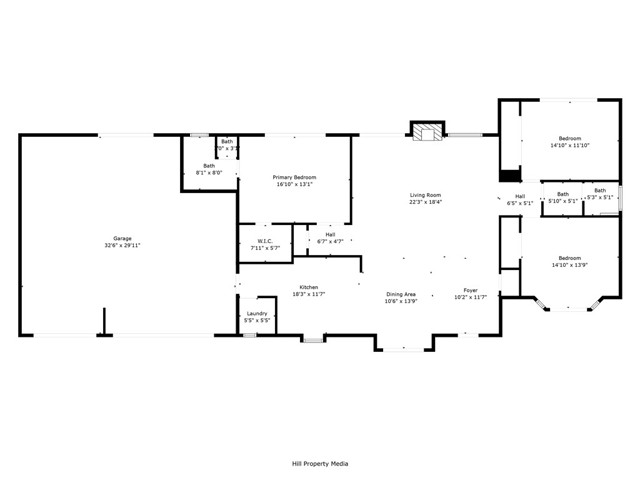
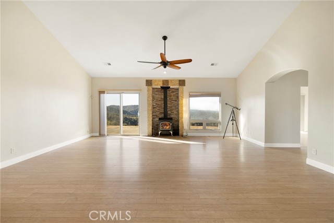
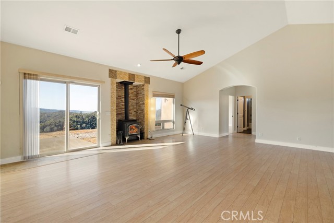
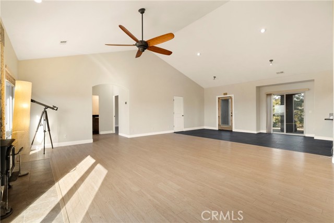
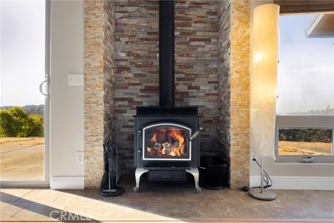
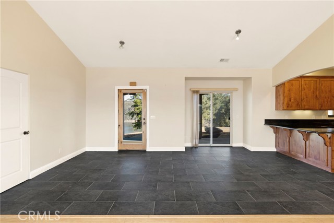
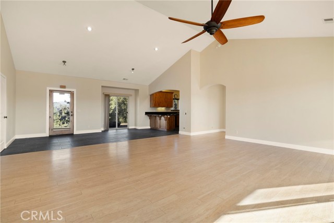
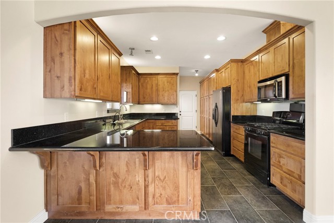
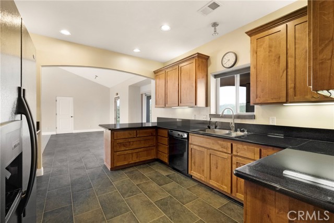
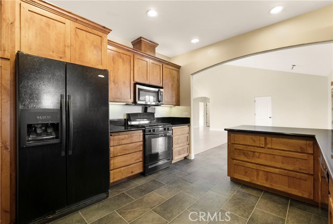
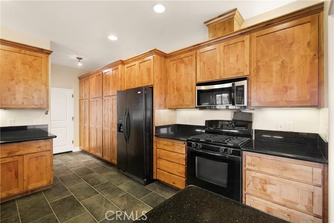
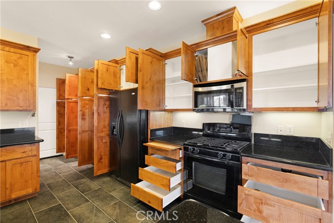
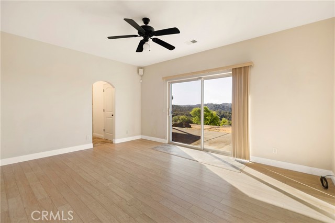
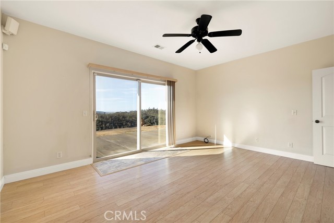
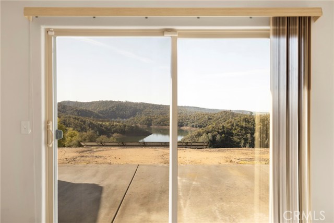
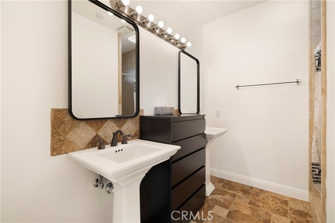
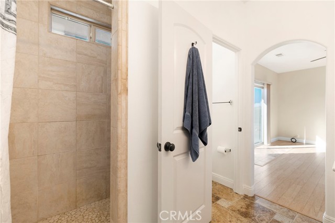
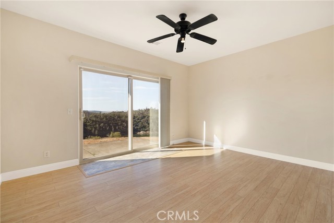
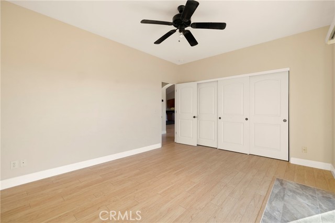
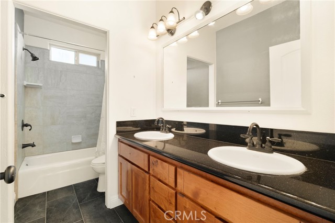
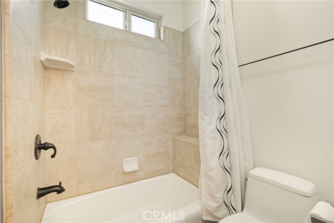
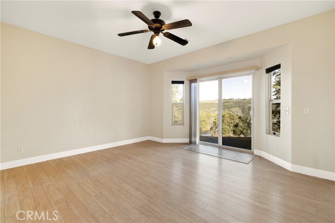
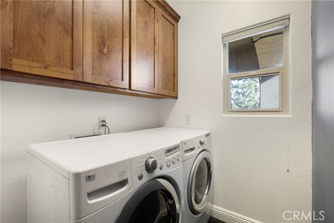
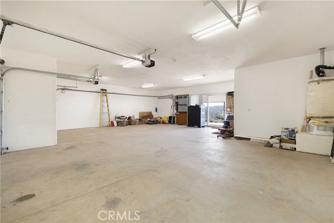
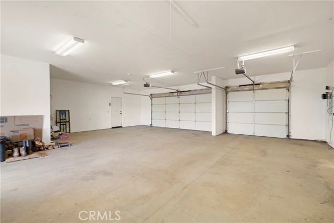
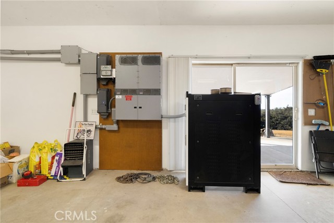
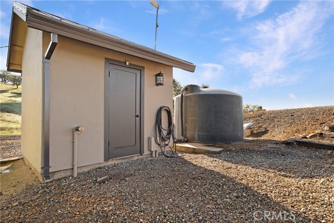
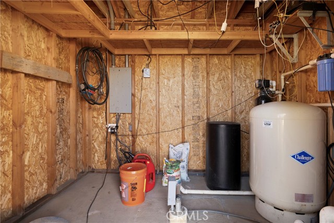
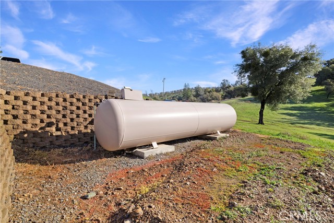
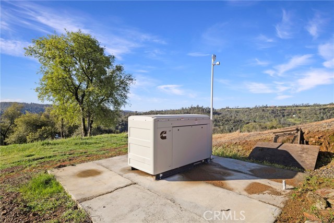
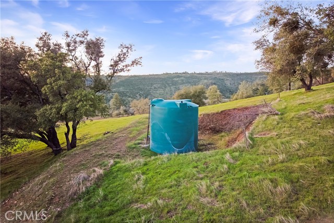
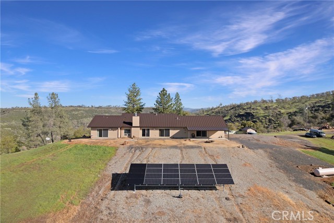
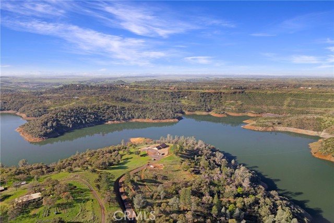
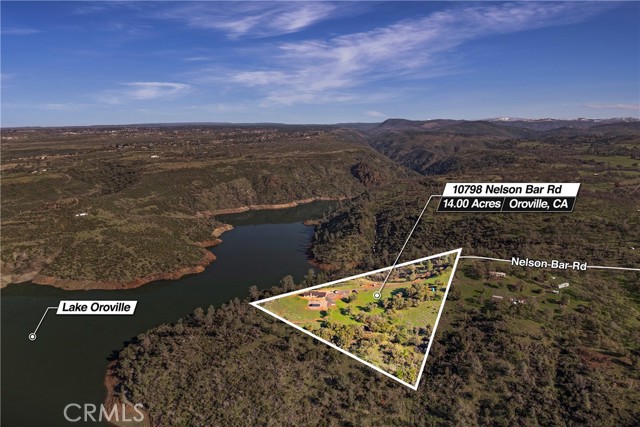
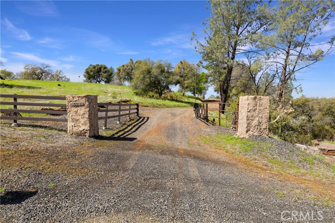
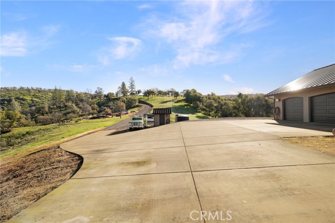
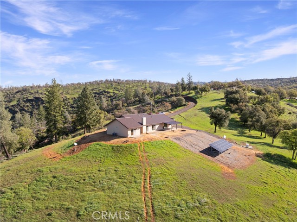
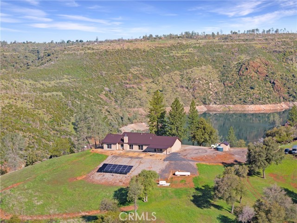
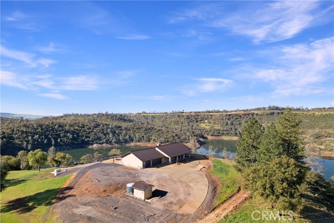
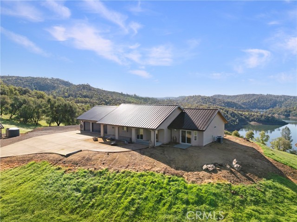
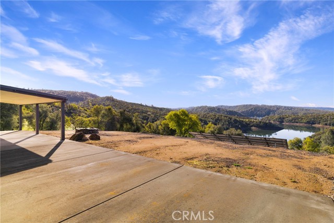
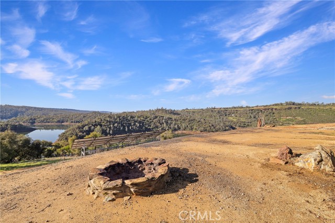
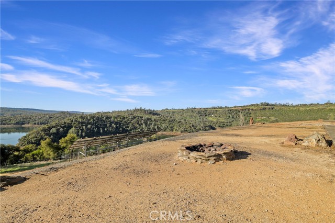
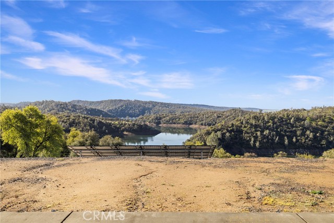
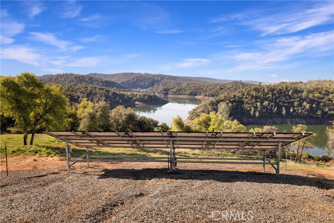
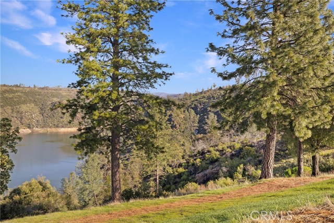
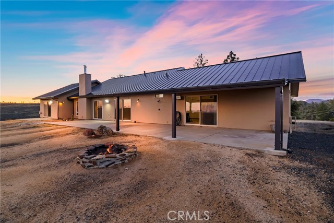
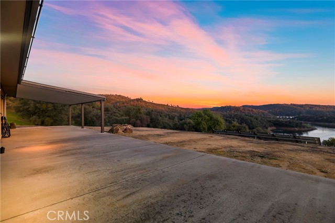
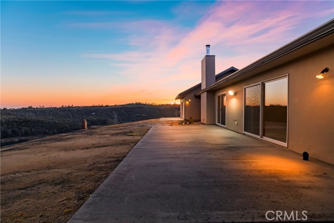
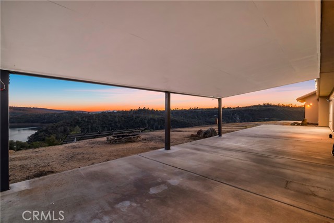
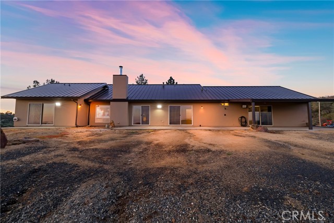
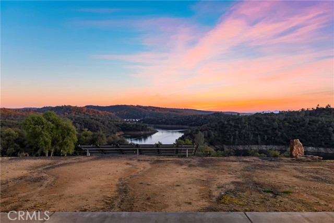
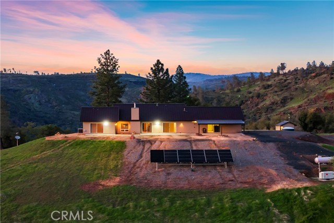
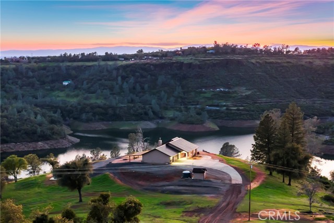
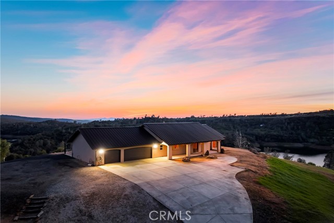
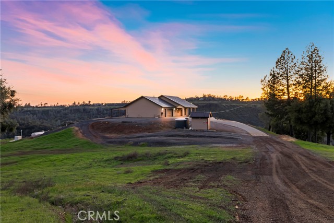

 登錄
登錄





