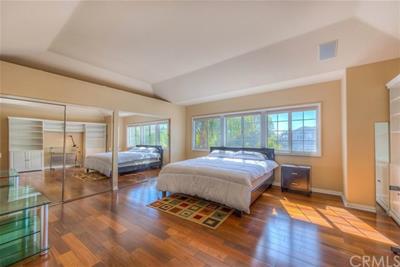獨立屋
3700平方英呎
(344平方米)
8400 平方英呎
(780平方米)
1991 年
$145/月
Two
3 停車位
2017年10月05日
已上市 2635 天
所處郡縣: Orange
建築風格: Contemporary
面積單價:$306.76/sq.ft ($3,302 / 平方米)
家用電器:Built In Range,Dishwasher,Garbage Disposal,Range/Stove Hood
車位類型:Direct Garage Access,Garage,Garage - Front Entry
Welcome to Belmont Estates located in the prestigious Hills of Orange. This Hillsborough model is the largest floor plan in the community, and it has been improved to provide you with even more luxurious living space–It now offers a total of 5 BRS 4 ½ BA and 3 of the those bedrooms are Master Suites.This executive home boasts a beautiful dramatic ceiling in the formal living and dining room areas, accentuated by impressive windows for a truly one of kind feeling.The gourmet kitchen has newer cabinets, countertops, pull out drawers, a central island, steel appliances, recessed lighting, tile flooring, walk-in pantry and an eat in kitchen area with a large bay window. It also opens to the family room, creating a dynamic and comfortable living space ideal for everyday use. The main master bedroom of this home is palatial. It’s a wonderfully peaceful & relaxing space with a fireplace, sitting area, vaulted ceiling, extra-large walk in closet professionally organized and plenty of natural light.The secondary master bedroom upstairs is very spacious with an all new bathroom with a jetted spa like tub, travertine tile and a 4 way shower head. The third master bedroom is located on the main floor for ease of use. Need a home office? Well this home has one ready with a built-in corner desk and bookshelves.The backyard wraps around the home. Other recent upgrades: panting inside and outside, new plumbing system, newer hardwood flooring, and professional closet organizers. A Must See!
中文描述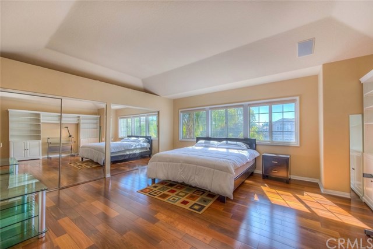
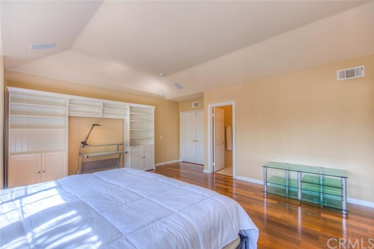
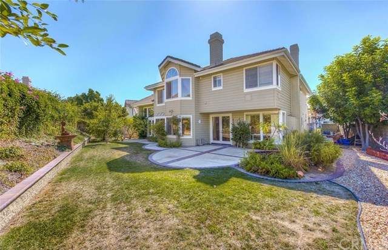
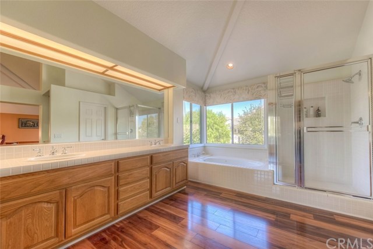
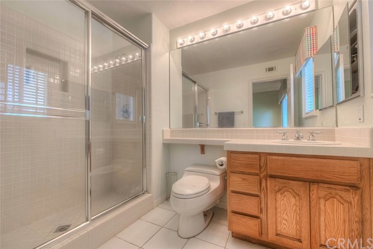
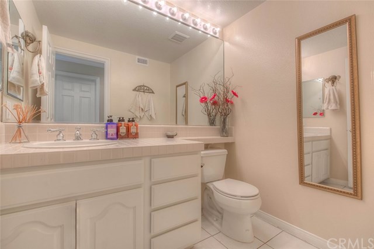
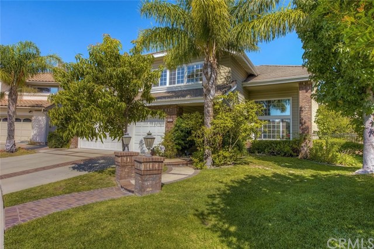
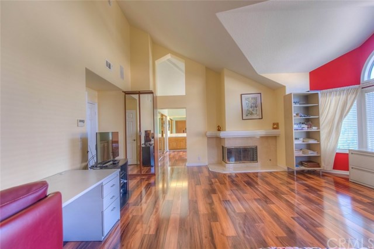
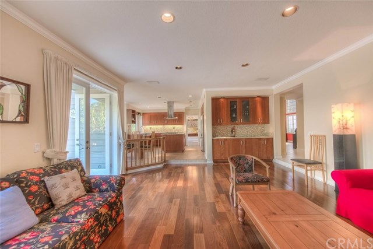
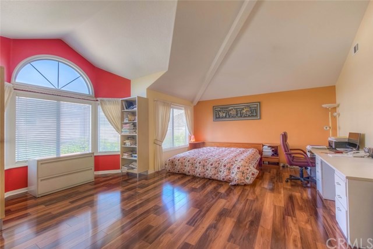
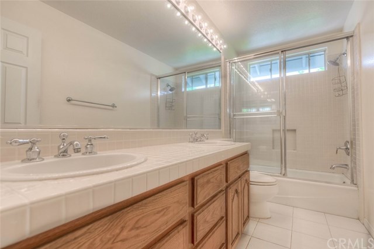
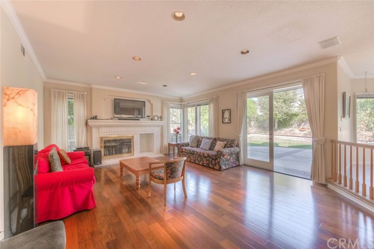
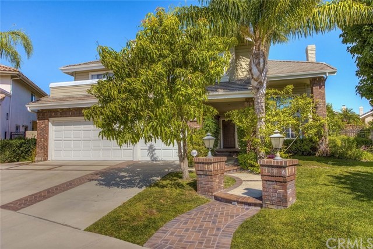
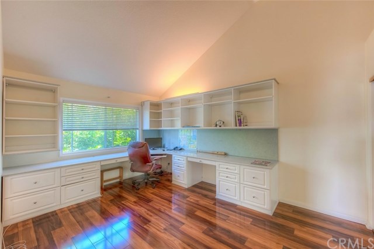
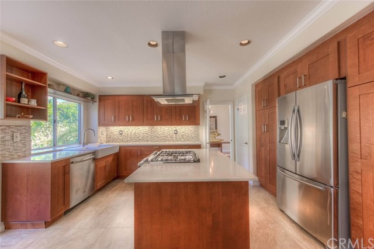
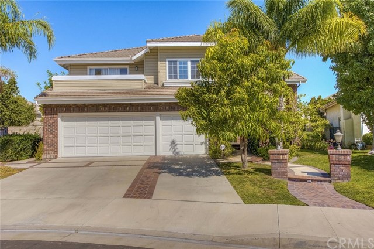
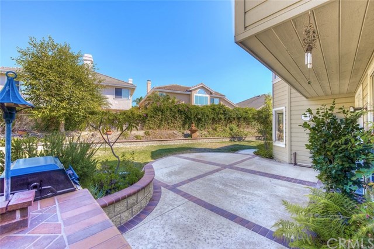
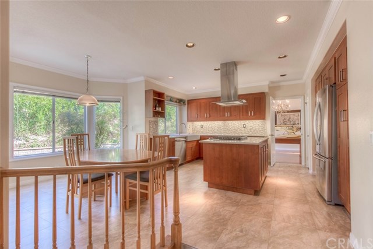
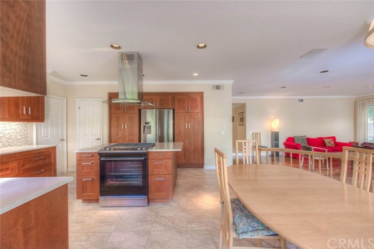
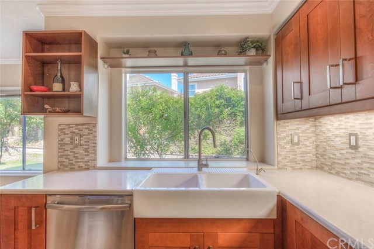
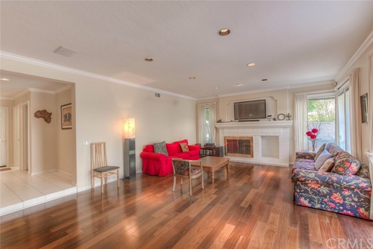
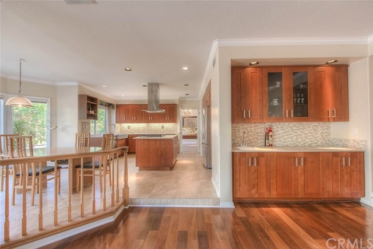
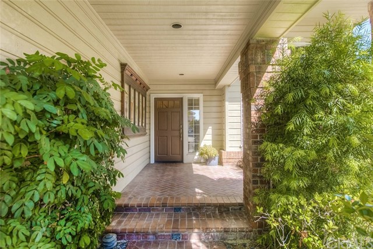
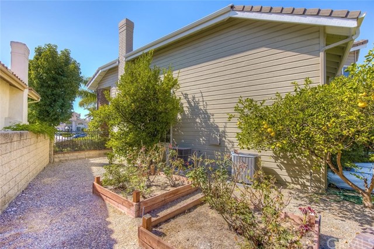
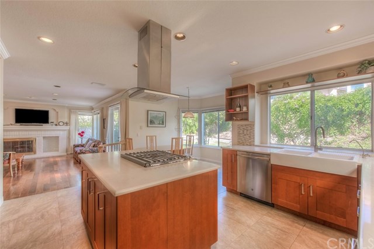
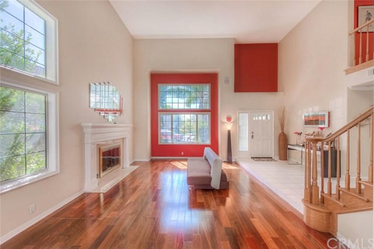
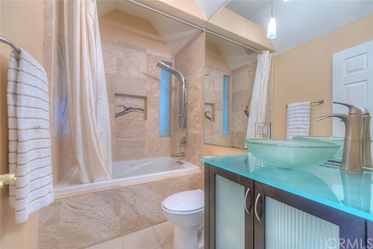
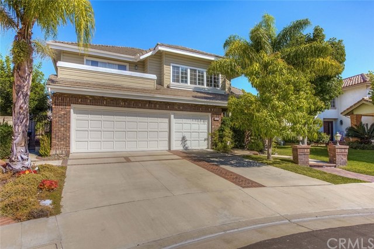
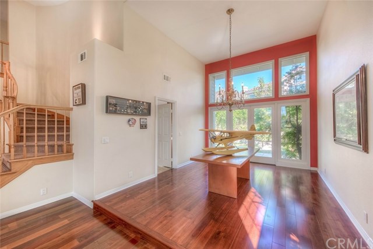
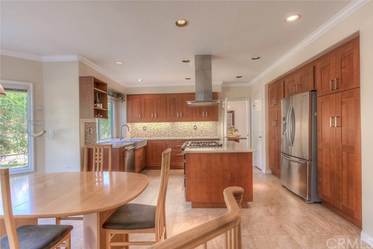
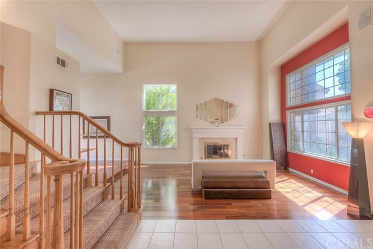
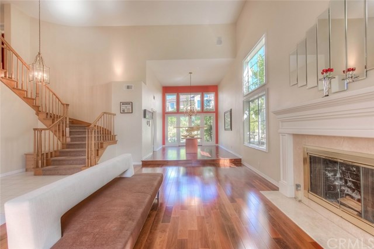
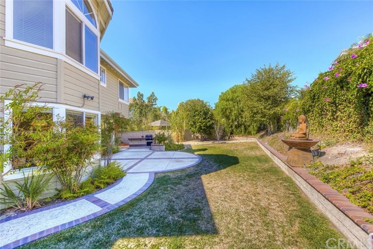
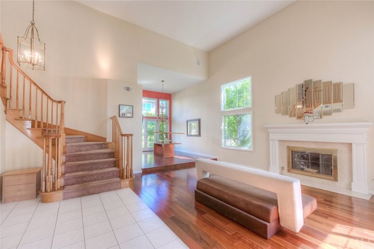
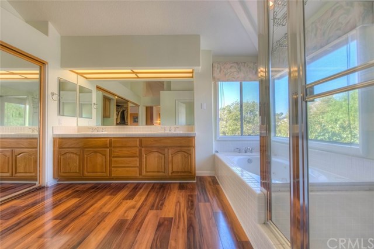
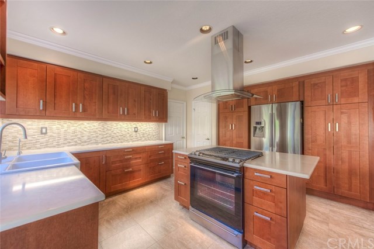
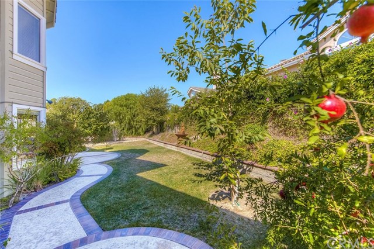
 登錄
登錄