獨立屋
3411平方英呎
(317平方米)
8519 平方英呎
(791平方米)
1998 年
$100/月
2
6 停車位
2025年02月13日
已上市 73 天
所處郡縣: OR
建築風格: TRD
面積單價:$644.94/sq.ft ($6,942 / 平方米)
家用電器:6BS,DO,GO,GR,HOD,RF
車位類型:FEG,SDG,TODG
Situated in the highly sought after and very low turn-over community of Rockhurst, this Plan 3 stunner has all the bells and whistles! Boasting 5 spacious bedrooms and 4 immaculately maintained baths, this home exudes the feeling of serenity and order. The front yard sets the tone with a brick banded and stone inlaid full width driveway, stone cast pillars, privacy gate, and elegant stone façade finishes. Enter through front door to bright side lit entryway, soaring ceilings, oversized polished travertine floors, freshly painted two story walls, and a tasteful inset art wall. The living room boasts a beautifully framed fireplace with inset art nook, plantation shutters, two story soaring ceilings, with open concept and spacious dining room. The dining room has plenty of space for those large family gatherings. Easily sit 10-12 top dining set under the custom chandelier. Kitchen is an absolute dream. Recently renovated kitchen boasts brand new custom cabinets, spacious center island, built in desk hutch w/ wine rack, SS built-in high-end appliances, SS hardware and fixtures, a picture window overlooking the sparkling pool, new recessed LED lighting, and open concept leading to the huge family room. The kitchen is also complete with a very spacious kitchen nook with plenty of space for 6 top breakfast table. The family room has a cozy stone finished fireplace, built in entertainment center, huge windows and slider, and TONS of natural light. The floorplan lends itself to a true California style of living with sliding glass doors to the sprawling paver finished resort-style pool and spa. This model also boasts a very desirable downstairs bedroom with easy access to 3/4 downstairs bath. Upstairs, note the utilitarian built in desk space in the loft! Perfect for homework, home office, crafts, and more. Secondary bedrooms are spacious with one being en suite and the other two sharing an attached bath. Master is HUGE with massive window wall allowing for tons of natural light. Master bath is complete with vanity counter, oversized soaking tub, separate sinks, bright window wall, GIANT walk in closet, and spacious glass framed shower. The backyard is truly your own private oasis! Built in BBQ w bar top seating, firepit, lounging deck, and lush landscaping gives the feeling of tranquility after that long and strenuous day. Other features include 3 car garage, newer wood-like flooring, newer LED cans, window coverings, and an insulated cul de sac location.
中文描述
選擇基本情況, 幫您快速計算房貸
除了房屋基本信息以外,CCHP.COM還可以為您提供該房屋的學區資訊,周邊生活資訊,歷史成交記錄,以及計算貸款每月還款額等功能。 建議您在CCHP.COM右上角點擊註冊,成功註冊後您可以根據您的搜房標準,設置“同類型新房上市郵件即刻提醒“業務,及時獲得您所關注房屋的第一手資訊。 这套房子(地址:1019 N Sonora Cr Orange, CA 92869)是否是您想要的?是否想要預約看房?如果需要,請聯繫我們,讓我們專精該區域的地產經紀人幫助您輕鬆找到您心儀的房子。
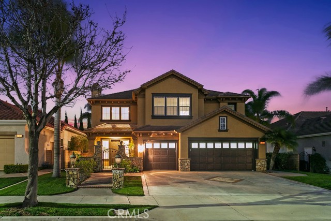
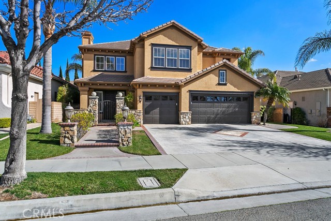
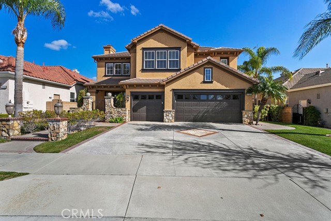
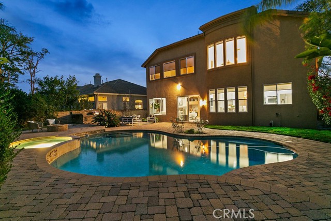
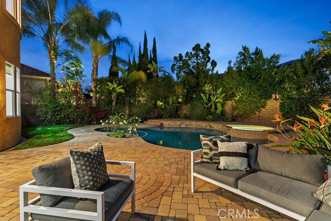
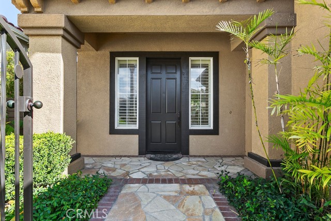
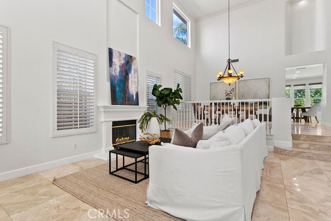
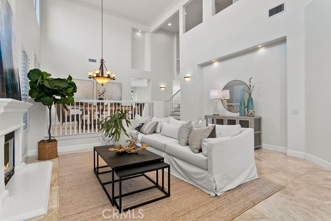
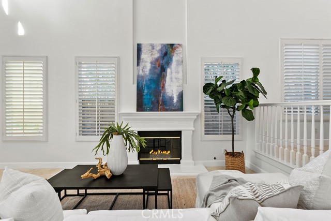
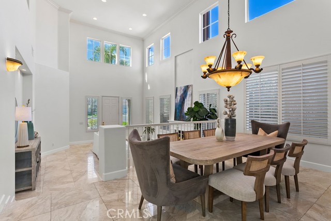
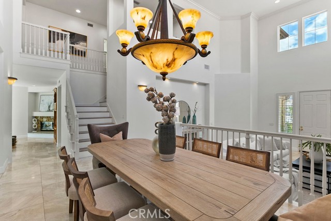
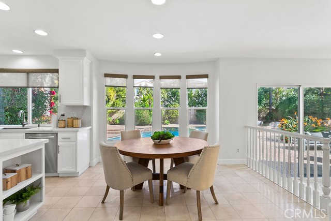
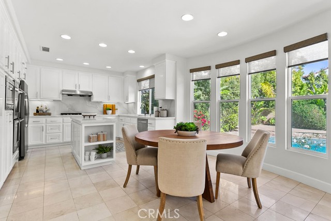
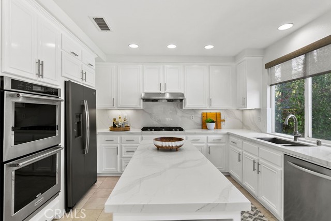
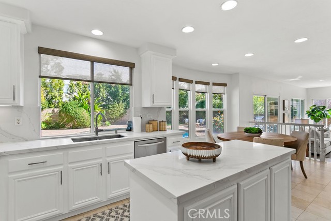
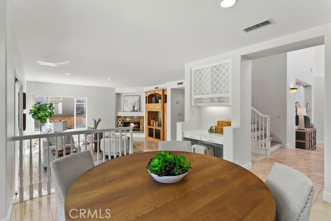
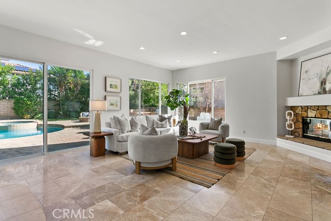
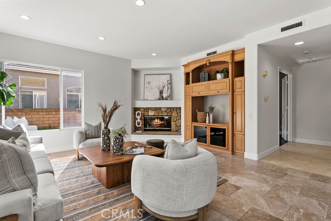
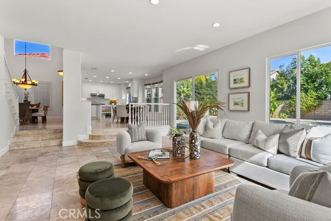
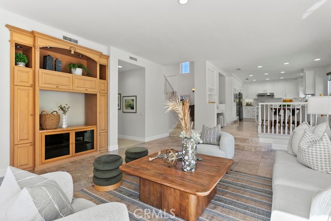
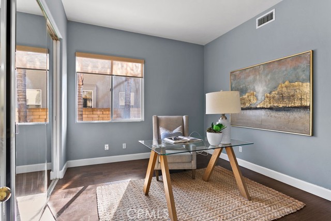
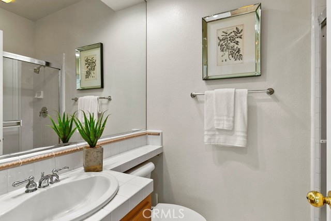
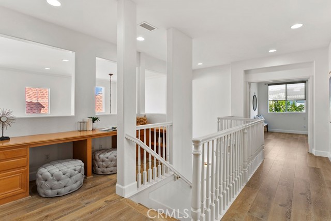
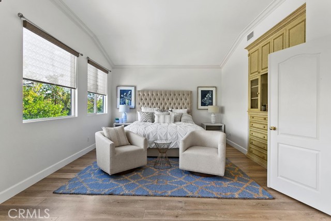
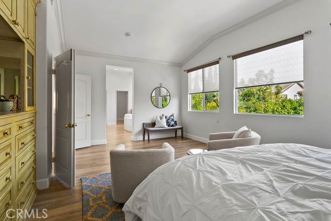
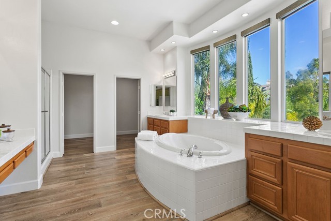
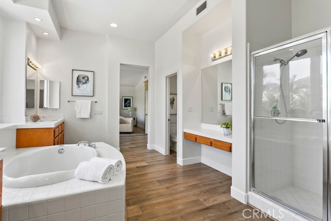
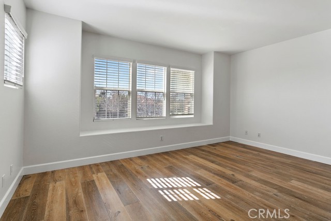
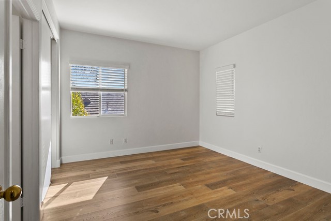
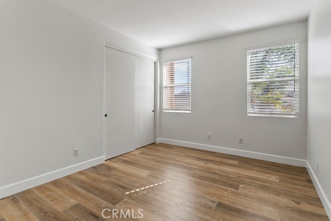
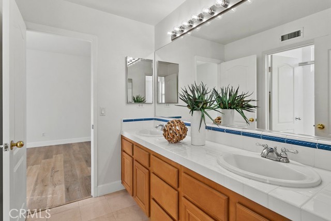
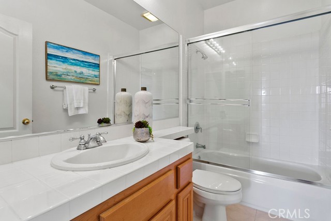
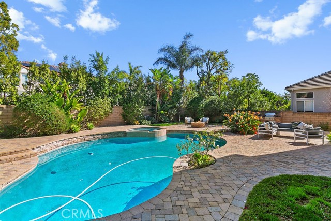
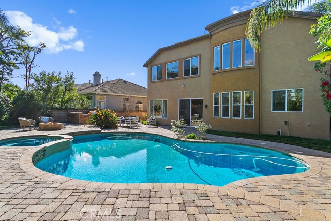
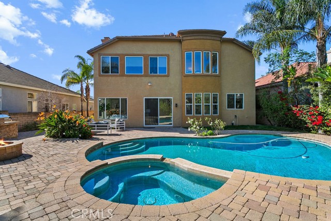
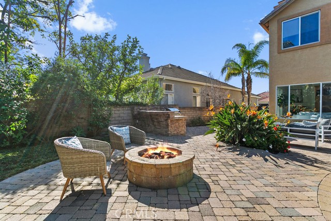
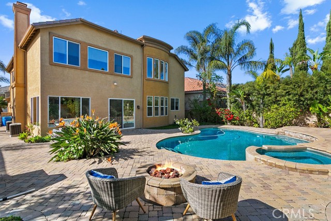
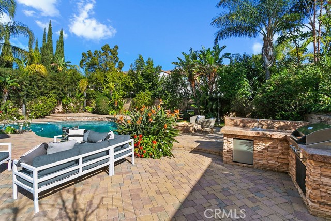
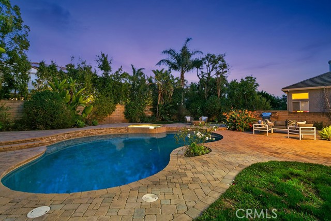
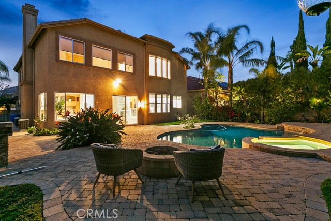
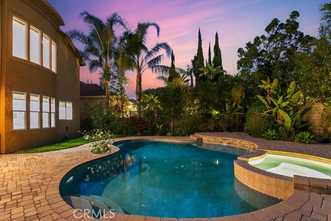
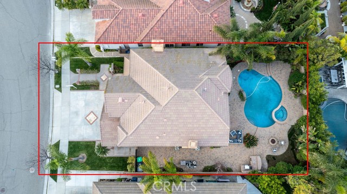
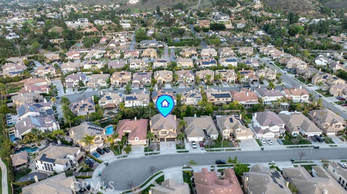
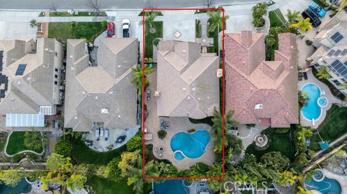
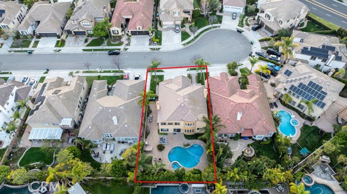
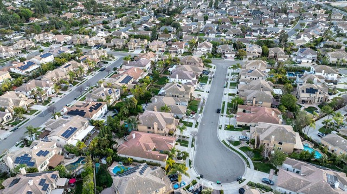
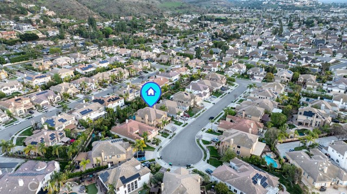
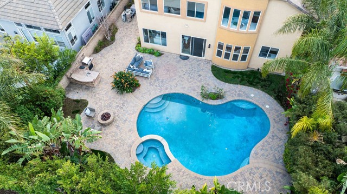
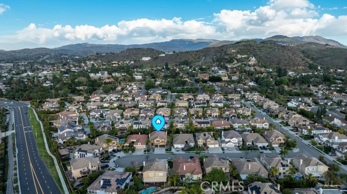

 登錄
登錄





