康斗
2051平方英呎
(191平方米)
2024 年
$341/月
2
2 停車位
2025年04月14日
已上市 13 天
所處郡縣: SB
建築風格: TRD
面積單價:$334.47/sq.ft ($3,600 / 平方米)
家用電器:ESA,ESWH,GO,GR,GWH,MW
車位類型:GAR
anch is a beautiful resort-style community in the heart of Ontario Ranch. This floor plan offers 2,051 sq/ft of open floor plan spread across 2 floors. Take note of the expansive 9-ft ceilings bringing a nice vaulted feel at the first floor when you walk in. This open floor plan features the living, dining and kitchen downstairs. The stylish kitchen features white shaker door cabinets, large kitchen island, walk in pantry, dining area, upgraded quartz counter tops and luxury vinyl plank flooring throughout the downstairs. Our homes offer brand-new Whirlpool® stainless steel appliances including a slide in gas stove, dishwasher and microwave. Additionally, the powder room and laundry room are downstairs. The upstairs leads right into an open loft the family can enjoy and two secondary bedrooms nearby. Those two bedrooms share a large hallway bathroom and has a tub/shower combination with double sinks. The spacious primary bedroom with a large walk-in closet, adjoining bath with cultured marble counter tops, dual sinks, an extended vanity with knee space and walk-in shower. There is also a private balcony from the primary bedroom for you to relax at after a long day at the office with the view of the Pool. Each home is built with uncompromising energy efficiency in mind such as a tankless water heater, smart thermostat, dual-pane low E glass windows and so much more to help ensure uninterrupted comfort all year long. All that is complemented by a solar energy system as well to maximize savings (lease or purchase required). Community amenities include two parks, pool and spa, dog park, and pickle ball courts. Easy access to the I-15, I-10, and 60 Freeways nearby. You are also close to shopping at Costco®, 99 Ranch Market, Cloverdale Marketplace and Eastvale Gateway. Ontario International Airport and Ontario Mills Mall are also just a short drive away. Belmont is conveniently located just 2.5 miles away from the brand-new Park View elementary school. Photo is a rendering of the model. Buyer can either lease or purchase the Solar.
中文描述
選擇基本情況, 幫您快速計算房貸
除了房屋基本信息以外,CCHP.COM還可以為您提供該房屋的學區資訊,周邊生活資訊,歷史成交記錄,以及計算貸款每月還款額等功能。 建議您在CCHP.COM右上角點擊註冊,成功註冊後您可以根據您的搜房標準,設置“同類型新房上市郵件即刻提醒“業務,及時獲得您所關注房屋的第一手資訊。 这套房子(地址:4262 S Hermosa Paseo Ontario, CA 91761)是否是您想要的?是否想要預約看房?如果需要,請聯繫我們,讓我們專精該區域的地產經紀人幫助您輕鬆找到您心儀的房子。
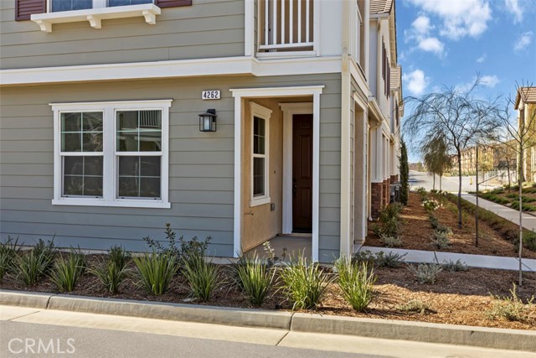
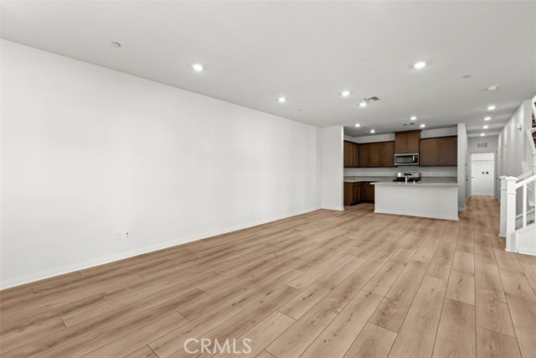
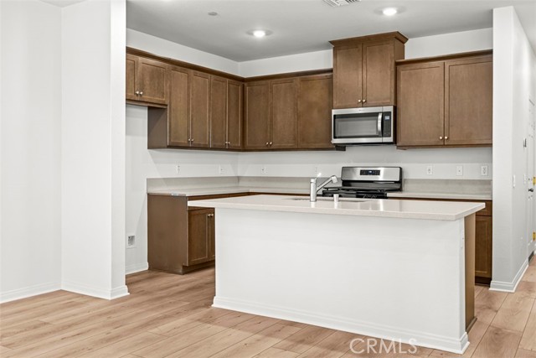
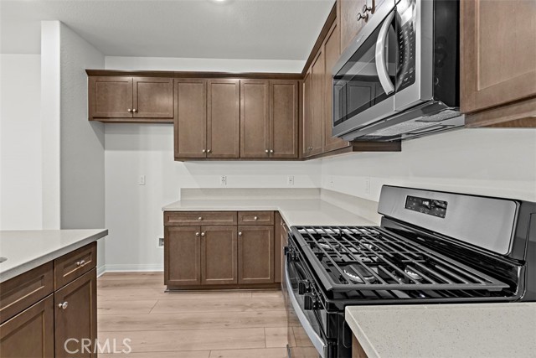
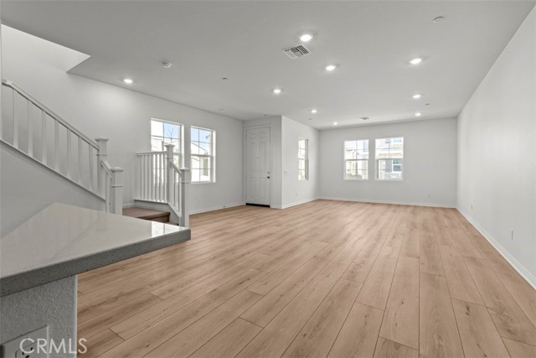
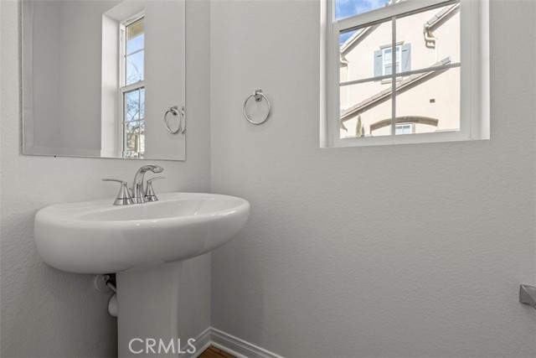
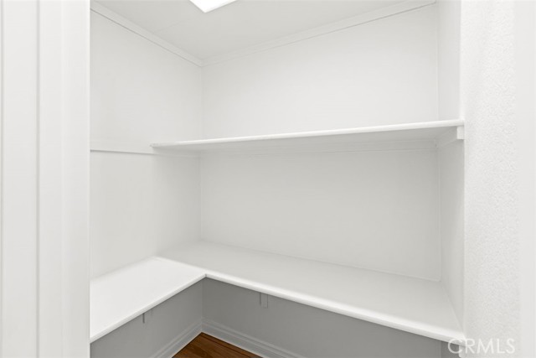
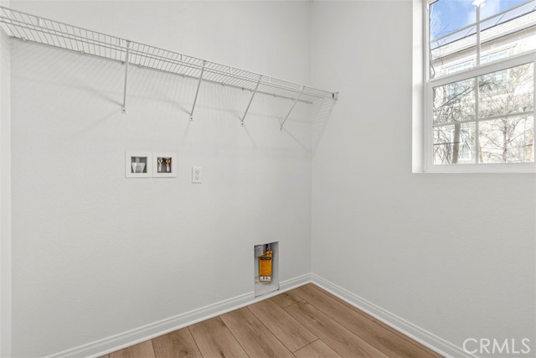
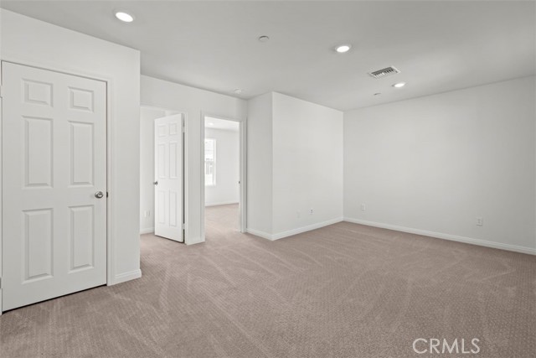
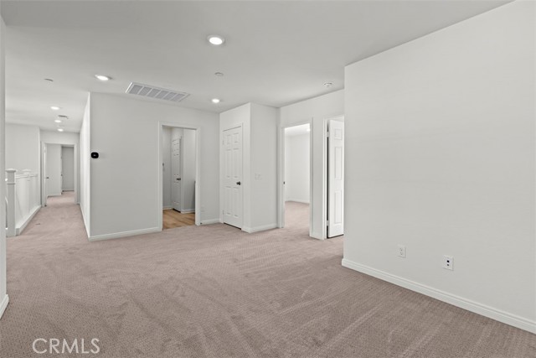
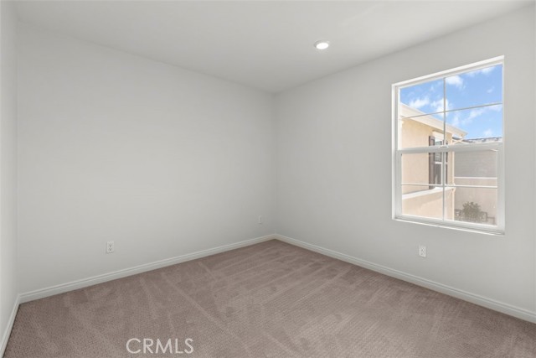
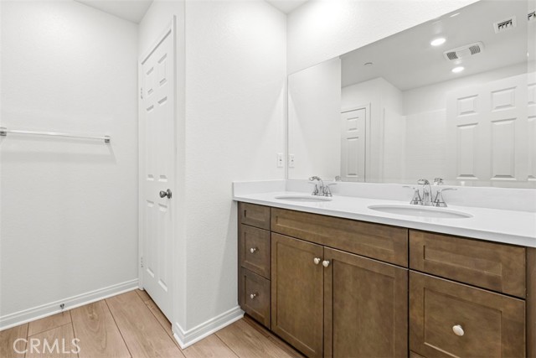
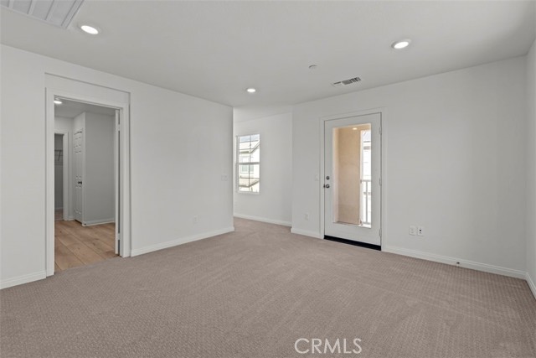
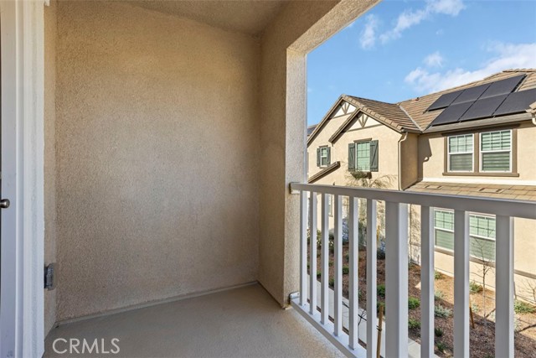
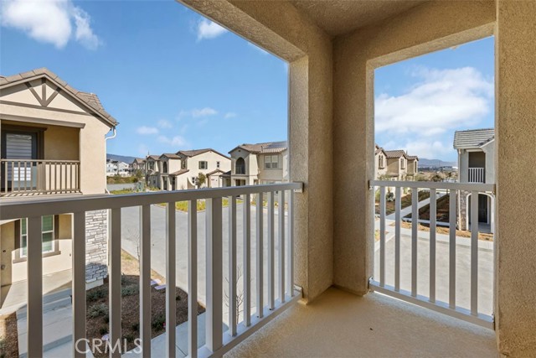
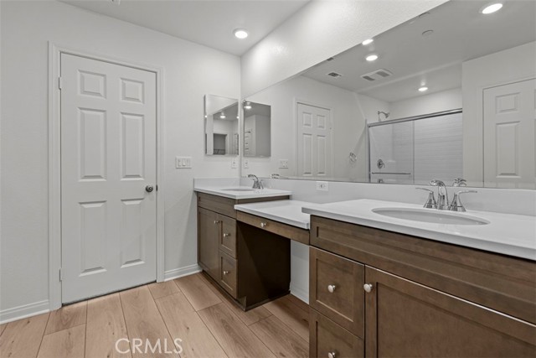
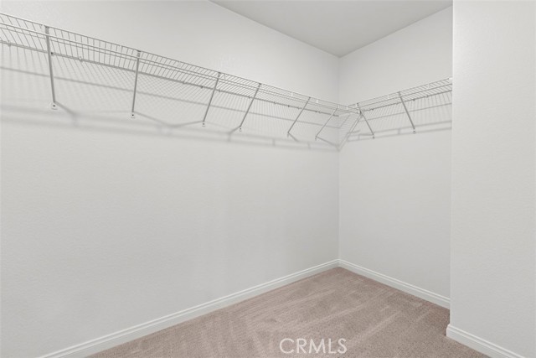
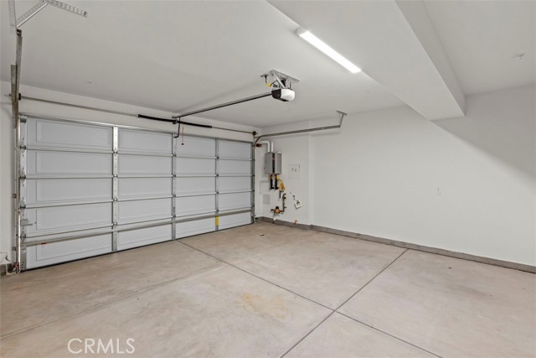
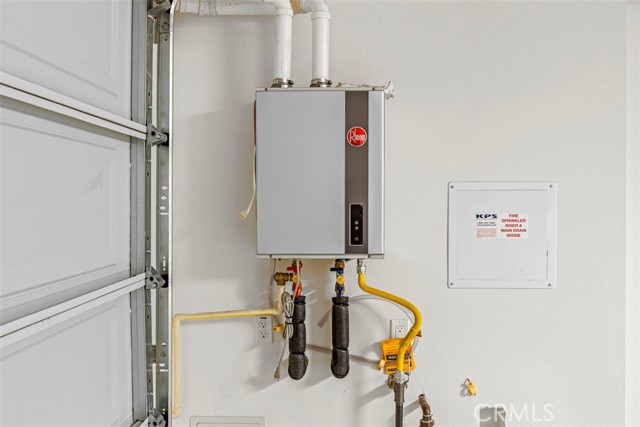

 登錄
登錄





