康斗
1555平方英呎
(144平方米)
2023 年
$278/月
2
2 停車位
2025年04月24日
已上市 2 天
所處郡縣: SB
面積單價:$417.36/sq.ft ($4,492 / 平方米)
Experience the perfect blend of comfort, style, and energy efficiency in this beautifully designed corner unit located in the heart of the highly desirable Moonstone community. This 1,555 sq. ft. open-concept floor plan boasts soaring 9-ft ceilings, abundant natural light from extra side windows, and a prime central location just steps from the future community pool and spa. The stunning kitchen features elegant white shaker cabinets in a granite finish, an expansive center island with stainless steel sink, upgraded quartz countertops, and luxury vinyl plank flooring throughout the main level. A full Whirlpool® stainless steel appliance suite—including a gas stove, dishwasher, and outside-vented microwave—comes standard. A conveniently located powder room completes the downstairs layout, perfect for guest use. Upstairs, retreat to the spacious primary suite with a large walk-in closet and spa-inspired en-suite bath offering cultured marble countertops, dual undermount sinks, and a walk-in shower. The two additional bedrooms are situated on the opposite side of the hallway and feature mirrored closet doors. The upstairs also includes a dedicated laundry room and linen closet, as well as a full hallway bathroom with a tub/shower combo and cultured marble vanity. This home also includes a private driveway (a rare find in newer communities) and a private front patio with water-efficient landscaping. Best of all, the solar energy system is fully paid off, delivering long-term savings with no monthly lease payments. As an Energy Star® certified home, it also features a tankless water heater, Smart thermostat, and dual-pane Low-E glass windows for year-round comfort and efficiency. Future Moonstone amenities include two community parks, dog park, pickleball courts, and a resort-style pool and spa. With easy access to I-15, I-10, and 60 Freeways, you'll enjoy close proximity to Costco®, 99 Ranch Market, Cloverdale Marketplace, and Eastvale Gateway. Only a short drive to Ontario International Airport and Ontario Mills Mall, and just 2.5 miles from the brand-new Park View Elementary School. Photos shown are renderings of the model home
中文描述
選擇基本情況, 幫您快速計算房貸
除了房屋基本信息以外,CCHP.COM還可以為您提供該房屋的學區資訊,周邊生活資訊,歷史成交記錄,以及計算貸款每月還款額等功能。 建議您在CCHP.COM右上角點擊註冊,成功註冊後您可以根據您的搜房標準,設置“同類型新房上市郵件即刻提醒“業務,及時獲得您所關注房屋的第一手資訊。 这套房子(地址:3978 E Rincon St Ontario, CA 91761)是否是您想要的?是否想要預約看房?如果需要,請聯繫我們,讓我們專精該區域的地產經紀人幫助您輕鬆找到您心儀的房子。
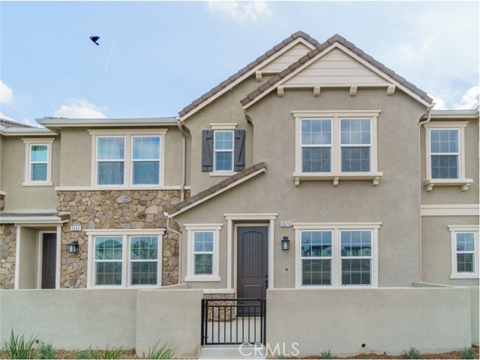
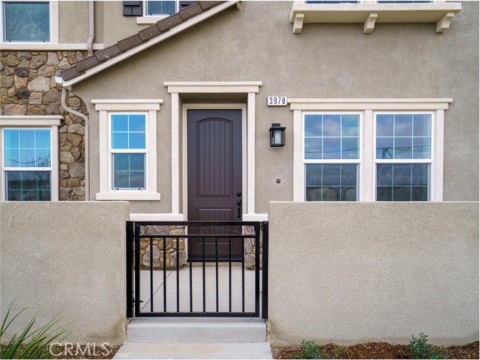
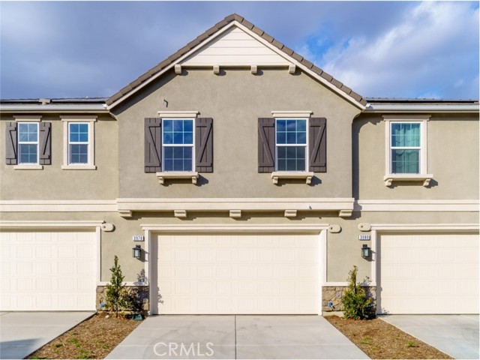
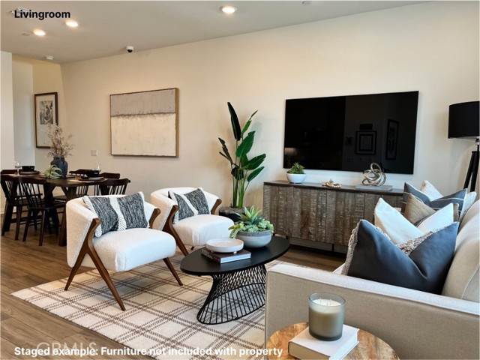
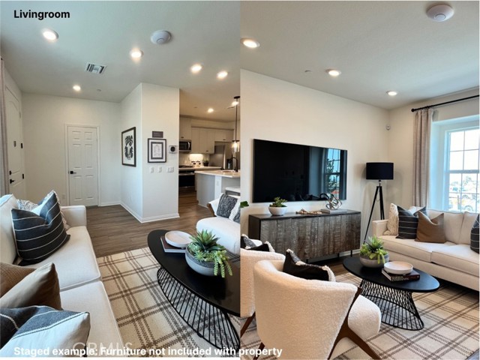
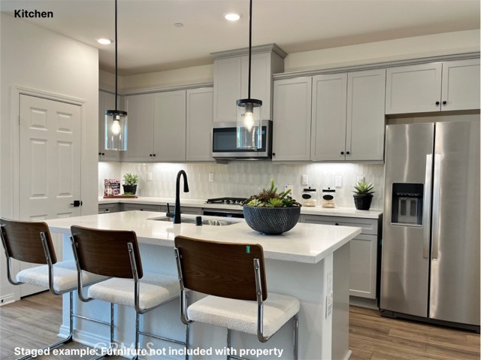
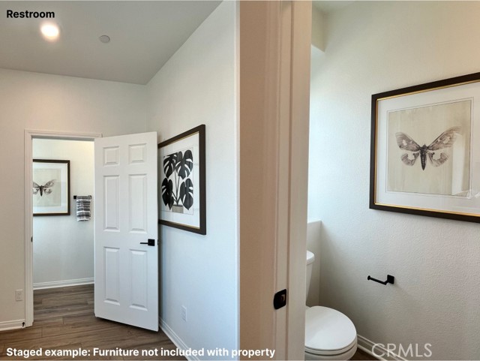
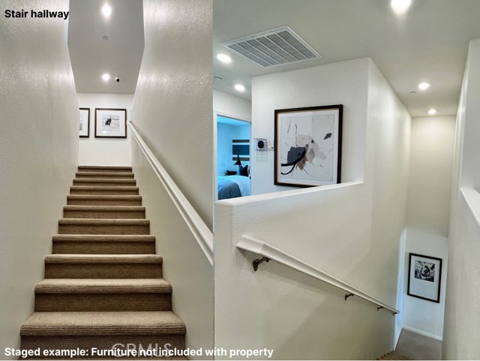
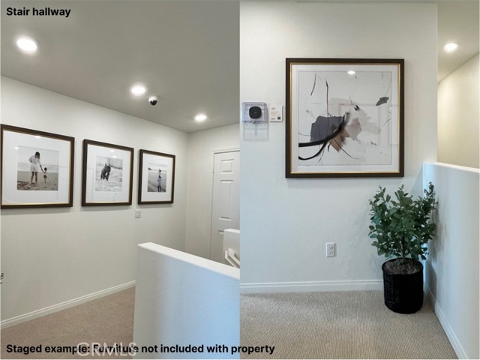
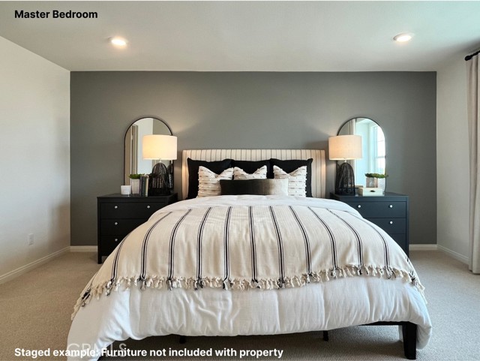
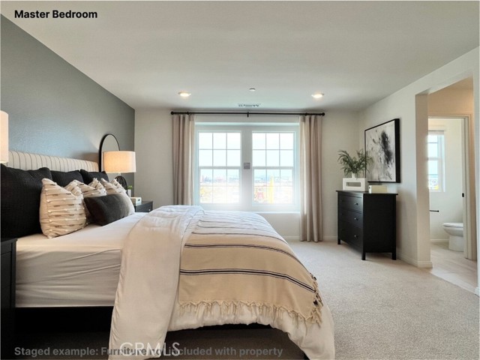
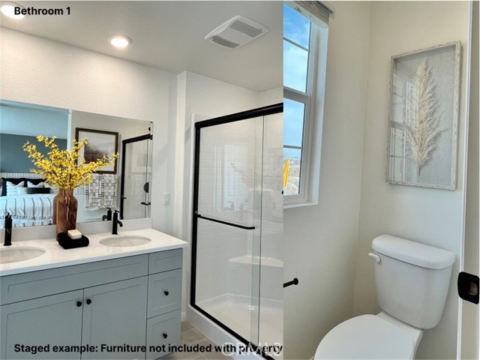
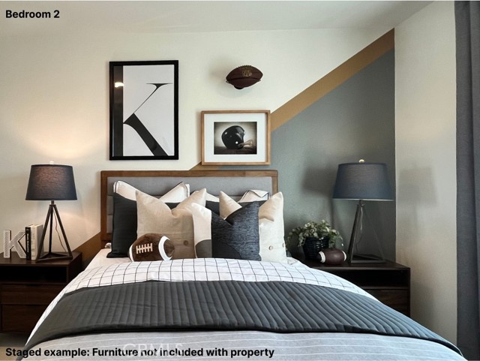
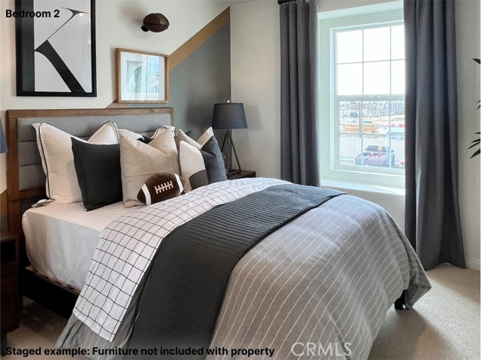
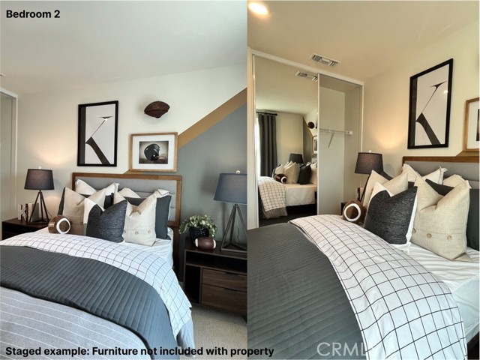
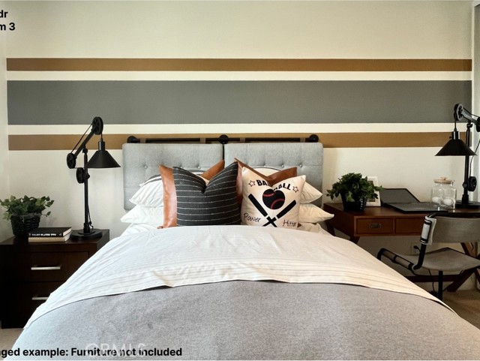
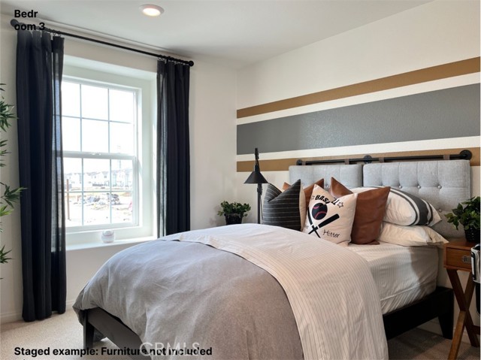
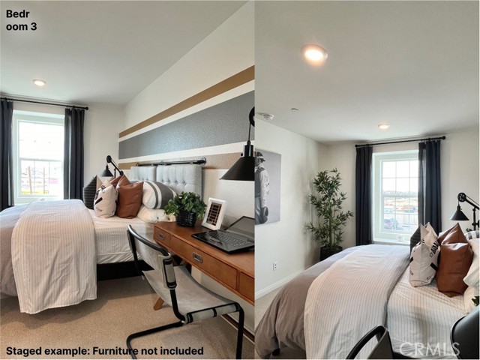
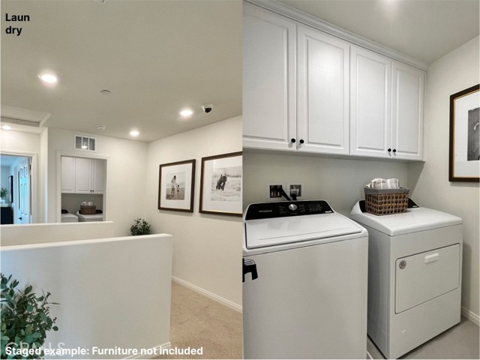
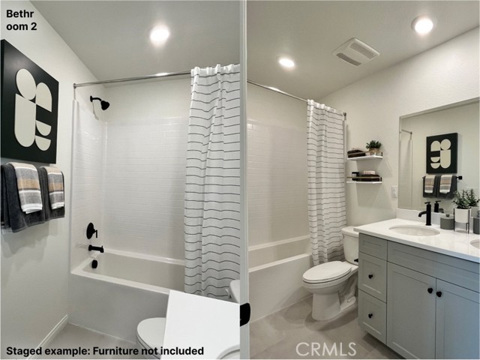

 登錄
登錄





