獨立屋
2911平方英呎
(270平方米)
14911 平方英呎
(1,385平方米)
2004 年
$217/月
2
7 停車位
2025年04月09日
已上市 10 天
所處郡縣: SD
面積單價:$513.57/sq.ft ($5,528 / 平方米)
家用電器:DW,GD,MW,WS,6BS,GS,SCO,WP,BI,CT,ELC
車位類型:DY
This stunning 4-bedroom, 3-bathroom plus loft home is located in the highly sought-after Panorama Ridge community. Originally built as the model home in 2004, it showcases premium upgrades and thoughtful design throughout. Nestled on a quiet cul-de-sac, the home boasts exceptional curb appeal with a three-car garage, extended driveway, mature landscaping, and an inviting sitting vignette in the relaxing shade of a mature tree. Upon entering, you are welcomed by soaring 9-foot ceilings, arched entryways, and an open floor plan that seamlessly connects the living and dining rooms. Tile wood and slate flooring, plantation shutters, and detailed baseboards add warmth and sophistication to the space. The recently remodeled gourmet kitchen is a Chef's Delight featuring an extended island with white quartz countertops, custom cabinetry with pull-out drawers, Viking appliances including a 6-burner gas cooktop and microwave/convection oven, and a full wall of pantry storage. The kitchen opens to the family room, which includes a raised gas fireplace, built-ins and a surround sound system, making it the perfect place to relax and entertain. The home offers a functional layout with a large bedroom and full bath downstairs, along with a laundry room and direct access to the three-car garage. Upstairs, the oversized primary suite features a double-door entry, an extended retreat - perfect for a reading nook or home office, plus a balcony with breathtaking views of the Vista and Fallbrook valleys. The en-suite bathroom includes dual sinks, a sit-down vanity, a walk-in closet, granite The home offers a functional layout with a large bedroom and full bath downstairs, along with a laundry room and direct access to the three-car garage. Upstairs, the oversized primary suite features a double-door entry, an extended retreat - perfect for a reading nook or home office, plus a balcony with breathtaking views of the Vista and Fallbrook valleys. The en-suite bathroom includes dual sinks, a sit-down vanity, a walk-in closet, granite countertops, a private commode, a soaking tub, and a walk-in shower. Two additional large bedrooms with ample closet space are also located upstairs. The optional fifth bedroom is currently a bonus room/loft with built-in cabinetry and plantation shutters, offering stunning views of the backyard and valley. This space can easily be converted back into a bedroom if desired. Situated on a spacious 14,000+ square foot lot, the backyard offers two covered patios, a large grassy area, and spectacular views & sunsets to enjoy year-round. As an added bonus, this beauty features an owned solar system. With its elegant design, premium upgrades, and breathtaking views, this exceptional home is a rare opportunity. Don't miss your chance to make it yours!
中文描述
選擇基本情況, 幫您快速計算房貸
除了房屋基本信息以外,CCHP.COM還可以為您提供該房屋的學區資訊,周邊生活資訊,歷史成交記錄,以及計算貸款每月還款額等功能。 建議您在CCHP.COM右上角點擊註冊,成功註冊後您可以根據您的搜房標準,設置“同類型新房上市郵件即刻提醒“業務,及時獲得您所關注房屋的第一手資訊。 这套房子(地址:1284 Panorama Ridge Rd Oceanside, CA 92056)是否是您想要的?是否想要預約看房?如果需要,請聯繫我們,讓我們專精該區域的地產經紀人幫助您輕鬆找到您心儀的房子。
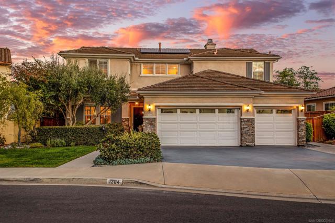
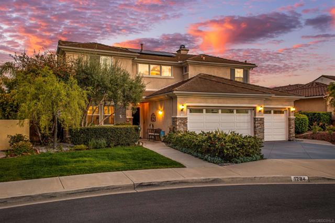
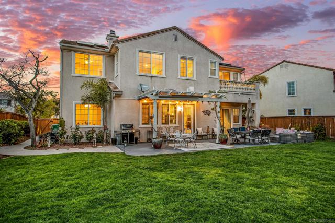
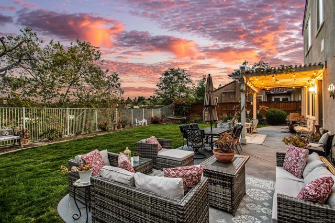
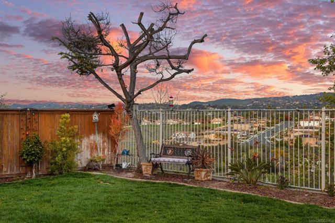
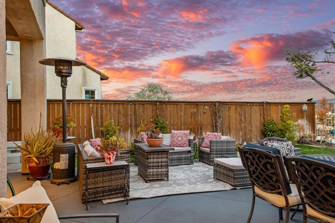
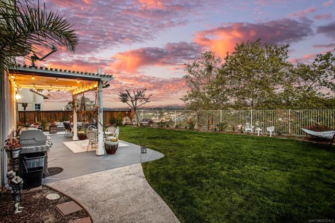
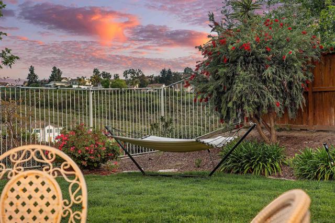
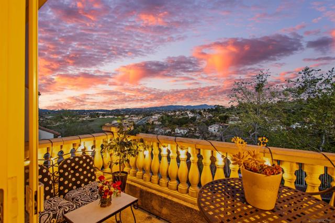
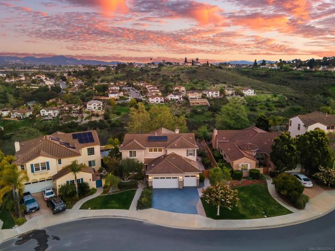
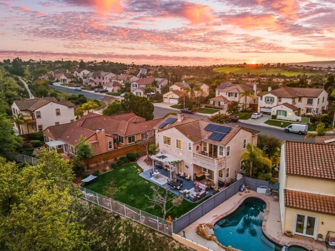
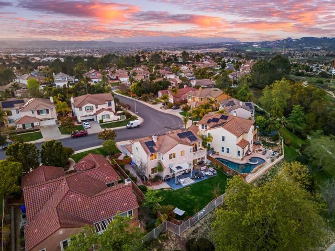
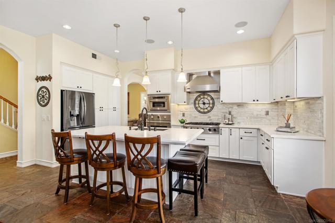
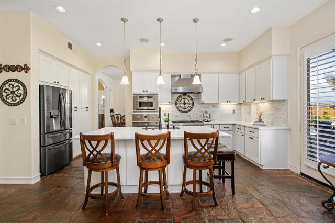
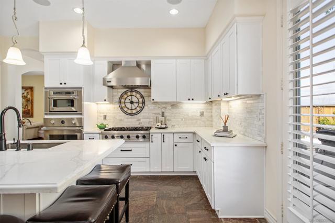
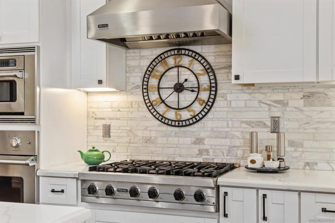
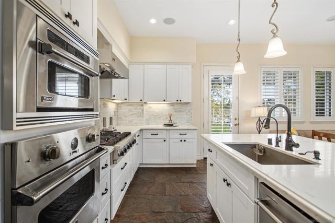
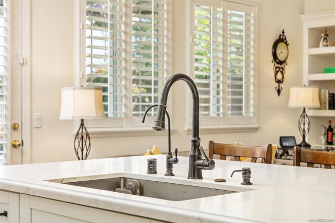
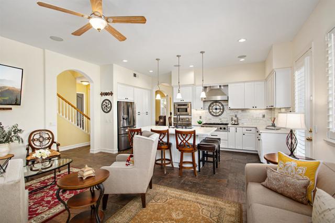
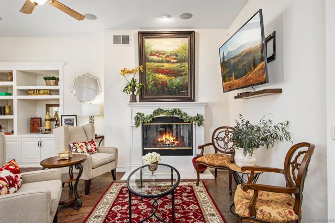
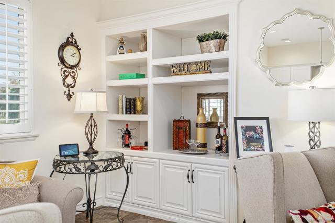
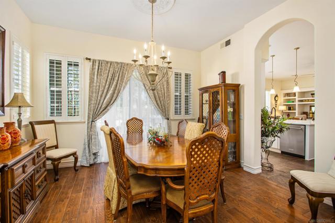
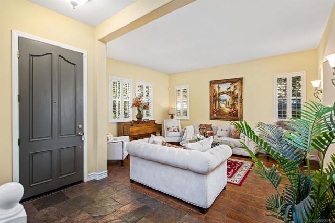
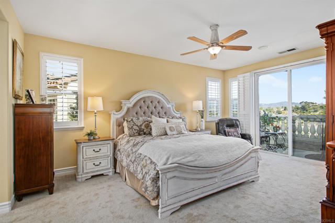
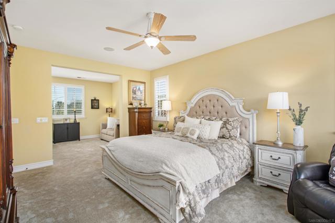
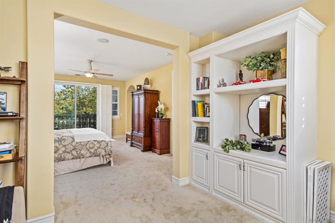
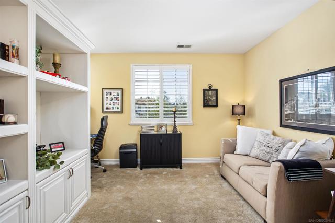
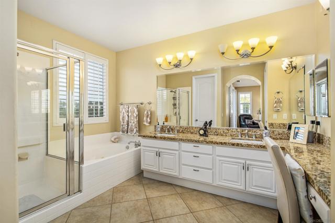
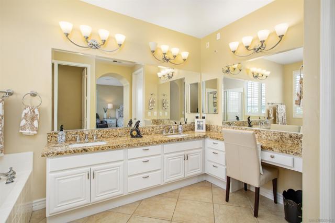
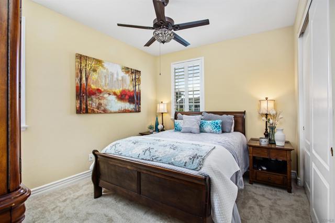
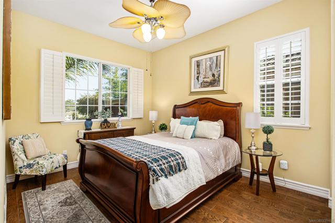
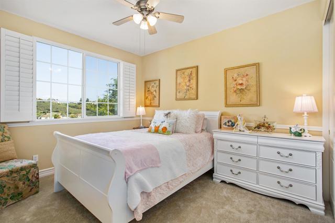
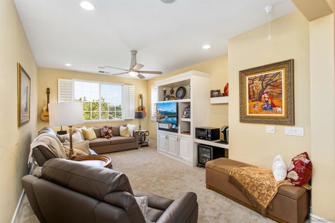
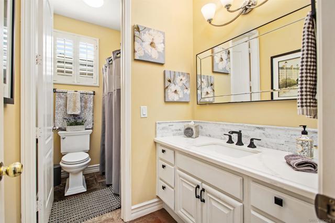
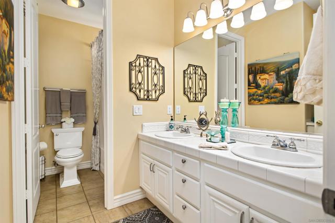
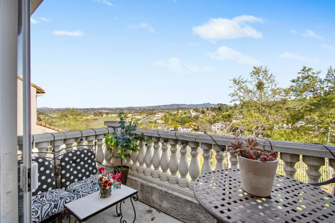
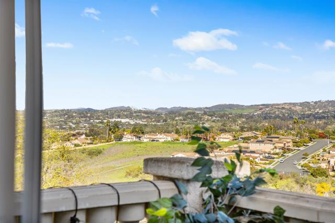
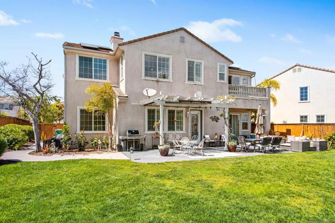
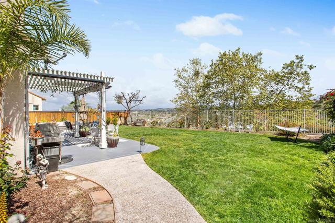
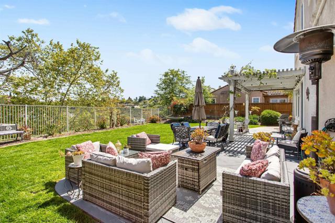
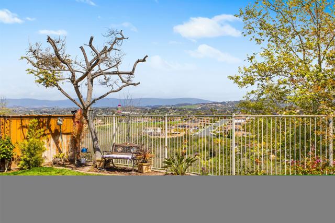
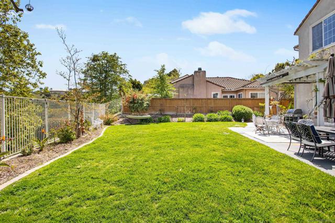
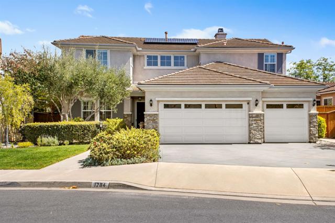
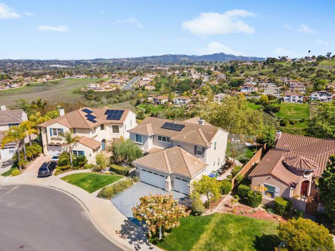

 登錄
登錄





