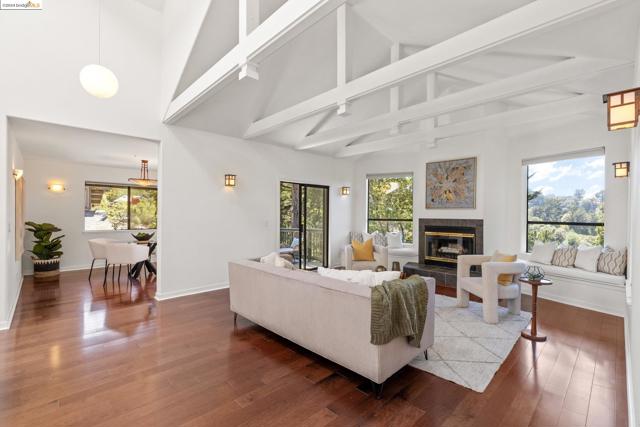Transparent price! Located on one of the wider, flatter streets of Piedmont Pines, this spacious, contemporary home built in 1992 is sure to delight the senses. Inside, high vaulted ceilings allow in natural light and verdant views from the living room with fireplace sandwiched by cushioned benches. Soak up tree lined views, step outside to the back deck from the formal dining room and fully immerse into the picturesque outdoors. The custom kitchen, which boasts Caesarstone countertops, a Viking stove top and oven, and plentiful cabinet space, opens to a casual dining area and den with fireplace via an expansive bar peninsula. Flexibility and options abound in spaces that can be customized to your every need. On the lower level, the generously-apportioned primary suite is a show-stopper, including its own deck and a spa-like bathroom with rain shower and a deep soaking tub. Down the hall, find two other bedrooms with large closets and all on the same level along with laundry. Step beyond the laundry room into a uniquely flexible bonus space with its own additional separate entrance that has seen use as a lofty fourth bedroom, an office and a workout space. Underneath sits a remarkable 1,500+ bottle wine cave and tasting room space. Two-car garage has interior access.
中文描述

 登錄
登錄






