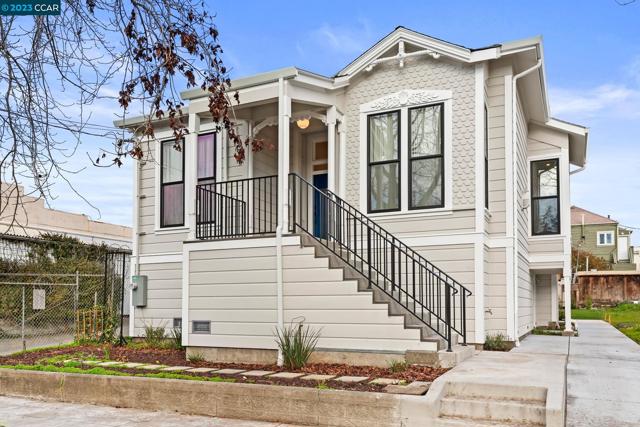獨立屋
1740平方英呎
(162平方米)
3763 平方英呎
(350平方米)
1908 年
無
1 停車位
所處郡縣: ALA
建築風格: VIC
面積單價:$718.39/sq.ft ($7,733 / 平方米)
車位類型:OFFS
The Modern Victorian - A 1908 dream recently renovated and re-imagined for the lifestyle of today. Lofted ceilings, tall southern windows, hardwood floors and original trim meet a cozy gas fireplace, stainless steel appliances, stackable washer & dryer, modern lighting and Elfa system closet organizers. Main level features three bedrooms - including the private primary suite with direct access to the rear deck. Upper level is a bonus area, the perfect reading nook or kid's room. Downstairs boasts its own entrance to a spacious home office, gym or future ADU. The rear deck leads to a spacious level yard for play, gardening and a detached studio with full bath. Off-street parking pad is ready for your car charger of choice. re-viv is a specialist in green building and energy efficiency. This project boasts an 18 SEER heat pump for HVAC and a heat pump for hot water, spray foamed roof insulation and air-sealed basement floor, as well as a new foundation, upgraded plumbing and electrical systems.
中文描述 登錄
登錄






