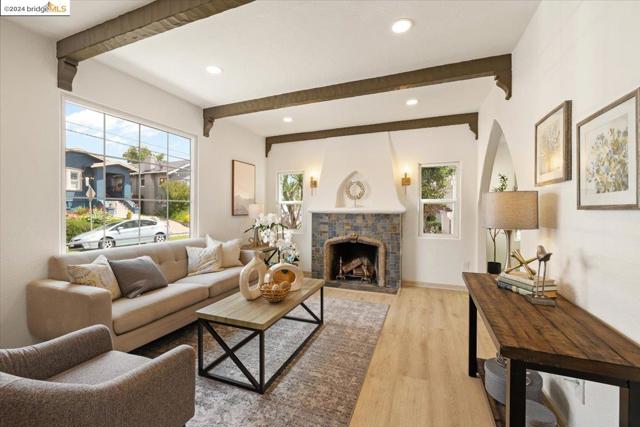獨立屋
1194平方英呎
(111平方米)
1855 平方英呎
(172平方米)
1930 年
無
1 停車位
所處郡縣: ALA
建築風格: MED,SPN
面積單價:$628.14/sq.ft ($6,761 / 平方米)
家用電器:GWH
車位類型:GAR,GDO
This elegantly remodeled, 1930s Spanish Revival is ready to be called home. The formal entry opens into a spacious, light-filled living room with luscious wood beam accents and working, wood-burning fireplace. The open, entrance to the formal dining room creates ample space for dining and entertaining while a bonus office/craft nook is a great corner to concentrate and get things done. In the kitchen, all new stainless-steel appliances; cabinetry; high-end lighting and plumbing fixtures; Quartz counters; and custom, marble tile backsplash with a feature inlay make it a chef’s dream. Upstairs, two ample bedrooms flank the remodeled bathroom with a new pedestal vanity; lighting; high-end, low-flow fixtures; and sharp tile shower surround. Downstairs, convenient access to the one-plus car garage, and huge laundry room round out the ample storage options. Out back, enjoy a private coffee in your sunny, maintenance-free garden. More improvements and benefits include new double-paned windows, LVL wood flooring, and high-end lighting and hardware; updated plumbing; sewer-lateral and sidewalk compliance; and a clear pest report. Quick access to shopping, schools, transit, and the outdoors. This home also qualifies for beneficial low-down-payment financing!
中文描述 登錄
登錄






