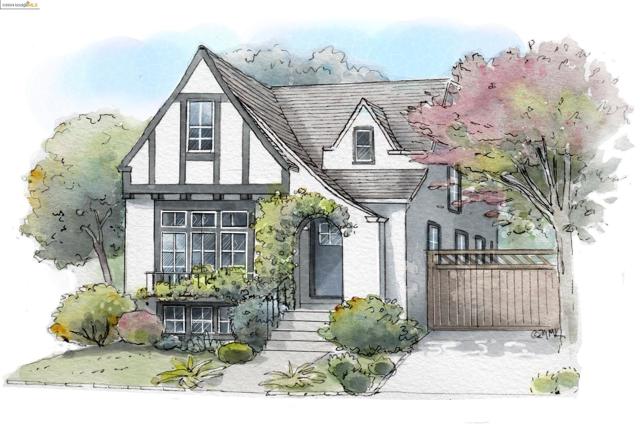獨立屋
2245平方英呎
(209平方米)
2737 平方英呎
(254平方米)
1930 年
無
所處郡縣: ALA
建築風格: TUD
面積單價:$703.79/sq.ft ($7,576 / 平方米)
車位類型:OFFS
New listing. Magical Glenview Tudor with an easy, open floor plan. The spacious living room features a dramatic wood beam ceiling and multi-pane windows bathing the room in serene natural light. The living room flows effortlessly to the formal dining room, making entertaining a breeze. The Chef’s kitchen has been tastefully remodeled. The peninsula island opens the space to create a perfect environment for socializing and entertaining. A Dutch door provides easy access to the stunning backyard. A main level bedroom and half bath complete this floor. The upper level offers an ideal configuration of three bedrooms, one a beautiful primary suite. A generous hall bathroom is also featured. On the lower level, enjoy a large home office and convenient laundry room. The professionally landscaped backyard is an urban oasis. The patio and bench seating are great for dining al fresco. There are fruit trees and herbs for the chef, a level lawn area for play and a discreet storage shed. Just minutes to Glenview shops and restaurants, parks and transportation. Open Sunday 2-4pm.
中文描述 登錄
登錄






