獨立屋
2834平方英呎
(263平方米)
18900 平方英呎
(1,756平方米)
1967 年
無
2
2 停車位
2025年02月14日
已上市 72 天
Come discover all this stunning, fully-upgraded, John Lyttle designed, Cowan Heights home has to offer. Situated on nearly a half acre in one of the most sought after neighborhoods in the area, this home has award winning schools, trails, shopping and restaurants all nearby. With stylish architecture, abundant natural light, and a gorgeous open layout you’ll find seamless living between indoor and out. The bright living room features tall ceilings with exposed beams, built-in shelving, and a wall of windows overlooking the beautiful backyard. Spanish-influenced tilework adorns the double-sided fireplace shared with a second sitting area that opens to your dine-in kitchen complete with quartz countertops, white cabinetry, stainless steel appliances, a recently added water purification system and beautiful backsplash. A convenient laundry room with additional storage is just off the kitchen. You’ll find another fireplace in the beautiful bonus room along with French doors and an additional half bath. A highly sought-after first-floor primary ensuite again has French doors to the yard and a spa-like bath with Carrara marble tiles, custom double vanity, freestanding tub with chandelier and TV, and an over-sized, walk-in steam shower with rain head. Even the stairs have personality with Spanish tiling leading up to the versatile loft space that has two built-in office spaces complete with drawers, cabinets, and shelving. Upstairs are three more bedrooms, one with an ensuite with built-in shelving, walk-in closet and shower/tub combo. Additionally, on the second level is a fully remodeled bathroom with a double-vanity and large walk-in shower. The backyard brings resort living home with a wonderful pool, synthetic turf, large pavers, covered patio, high-end exterior lighting and irrigation system, a dog run right off of the kitchen, and boasts incredible apple, orange, lemon, pomegranate and loquat trees as well. Built high into the landscaped slope is an amazing observation deck which is an ideal spot to entertain with lights strung among beautiful mature trees. Countless upgrades include wide-plank, white oak flooring, recessed lighting, ceiling fans, Nest thermostat and energy-efficient, whole-house fan, indoor/outdoor Sonos audio system, oversized 2-car garage with EV charging station and home gym space, new tankless water heater, brand new driveway, freshly painted interior and new carpet.
中文描述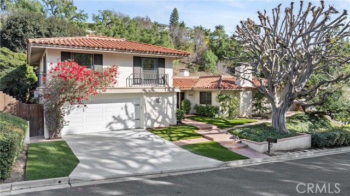
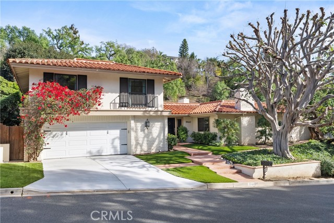
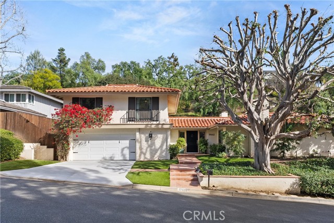
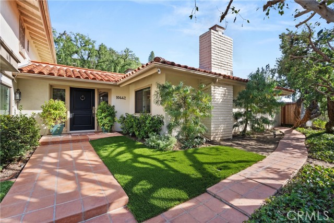
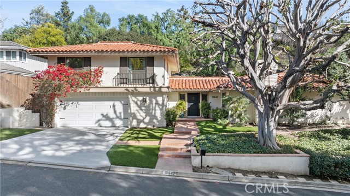
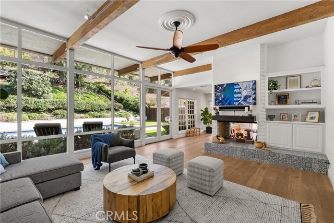
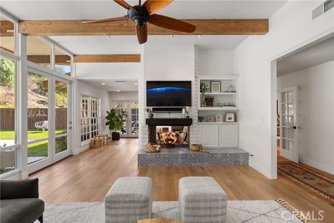
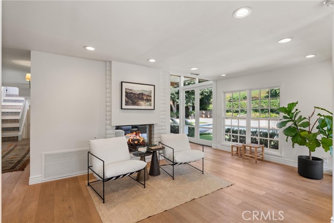
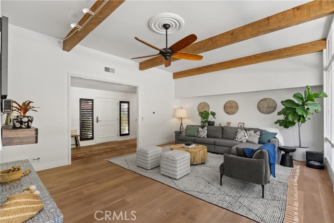
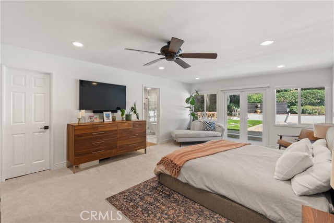
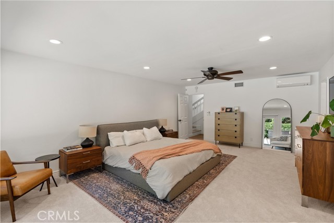
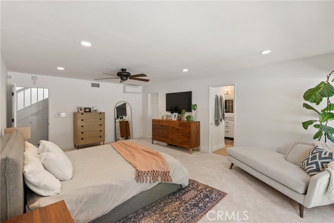
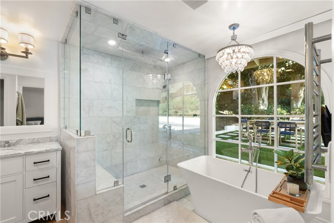
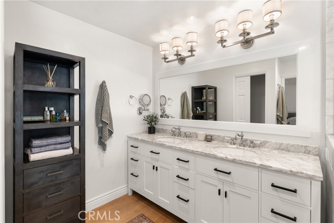
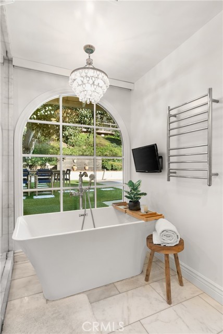
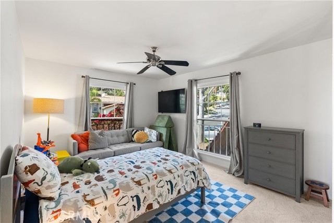
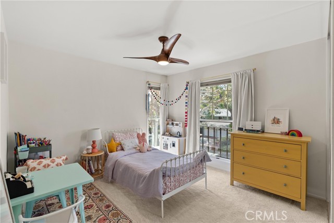
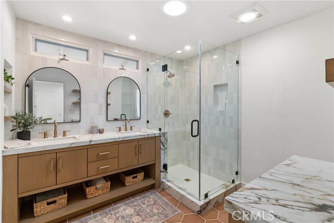
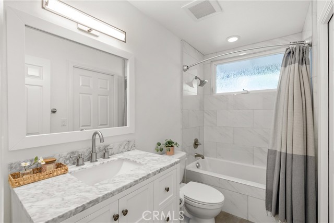
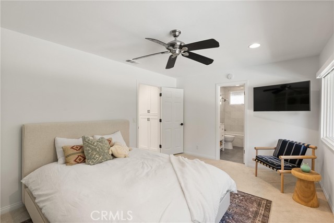
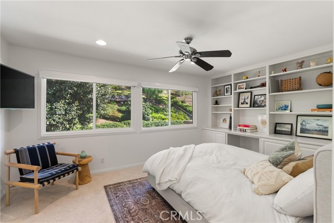
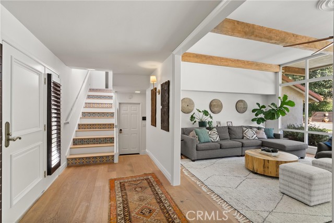
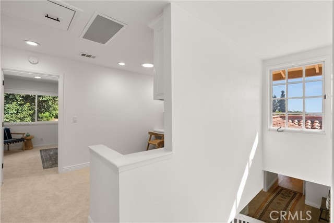
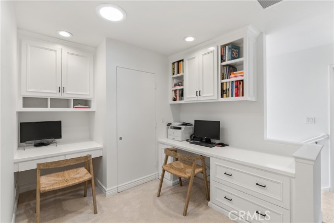
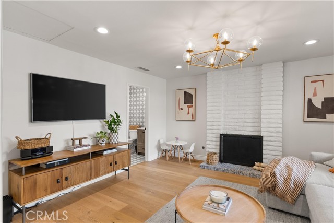
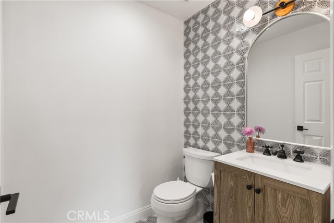
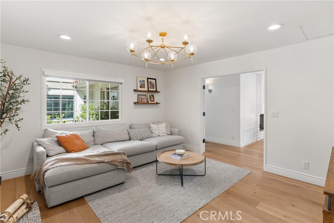
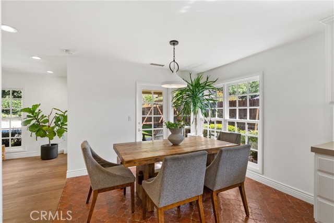
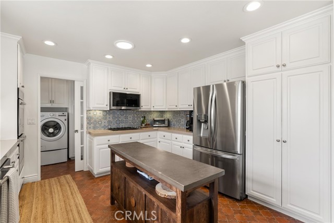
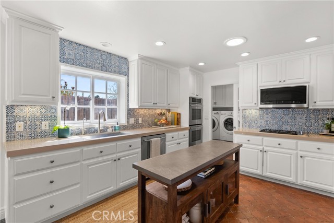
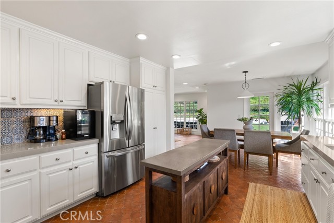
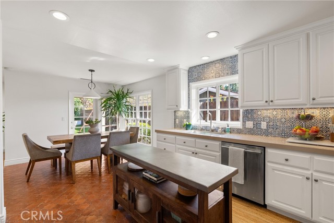
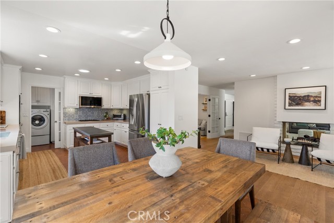
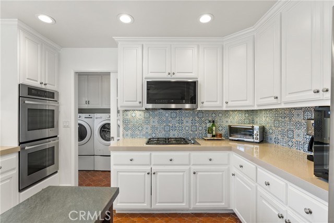
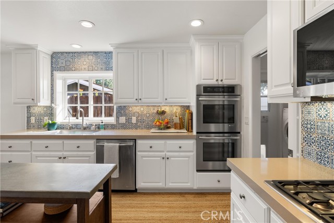
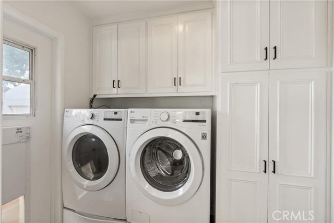
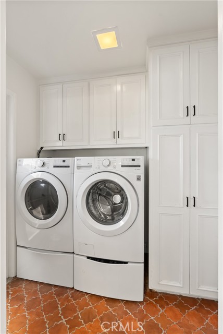
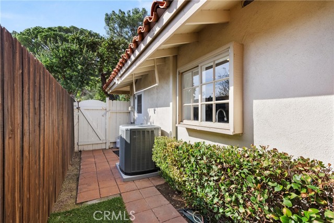
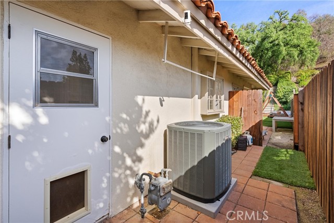
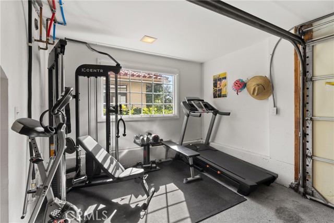
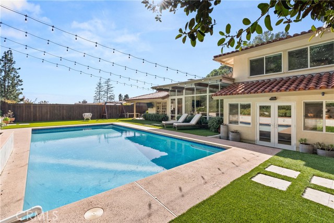
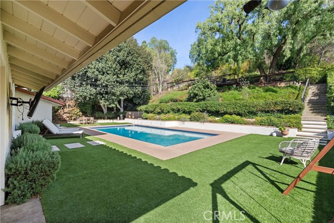
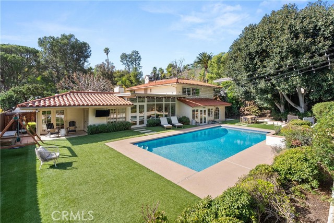
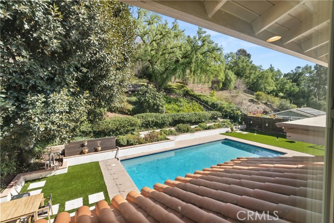
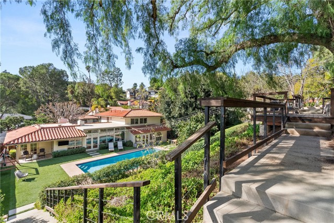
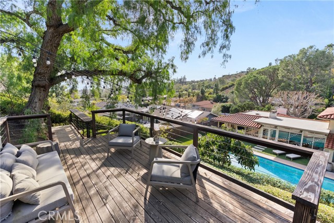
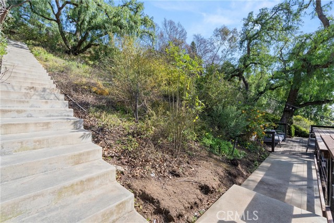
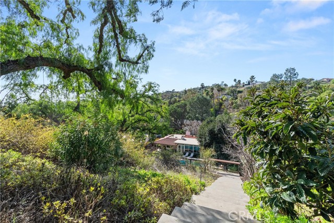
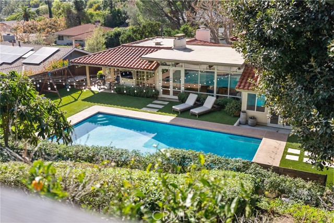
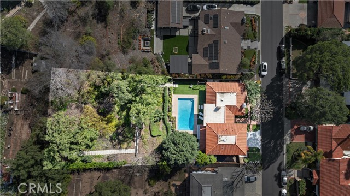
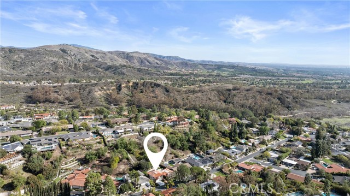
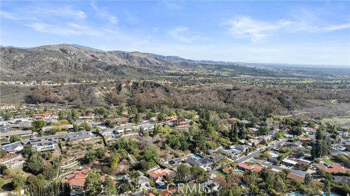
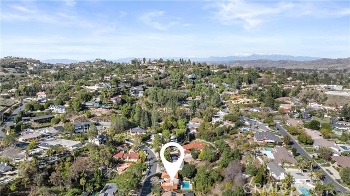
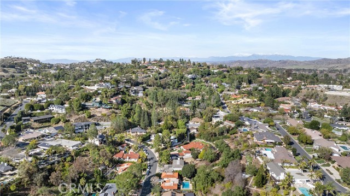
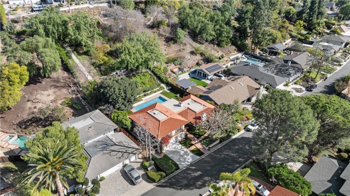


 登錄
登錄





