獨立屋
3895平方英呎
(362平方米)
37897 平方英呎
(3,521平方米)
2000 年
無
2
4 停車位
2025年02月18日
已上市 68 天
所處郡縣: RI
面積單價:$435.94/sq.ft ($4,692 / 平方米)
家用電器:6BS,BIR,DW,EO,GD,GS,MW,WHU
車位類型:TODG,OVS,RVG
所屬高中:
- 城市:Norco
- 房屋中位數:$94萬
SELLER OPEN TO PROVIDING A CREDIT TOWARDS INTEREST RATE BUY DOWN. Inquire for more details. Nestled within the tranquil confines of Norco Hills, this exquisite estate exudes sophistication, class and a touch of Tuscany-country charm. Spanning 3,895 square feet of living space on a sprawling .87-acre lot, this gated residence offers unparalleled privacy and unobstructed, panoramic city-light and mountain views. As you approach the property, you’ll be captivated by the meticulously designed exterior, surrounded by stucco-finished block walls, iron fences, and a remote-control gate that leads to a paved front entrance. The impressive entryway through the gated courtyard is adorned with lush vines wrapped around the archway, guiding you to the custom wrought iron double doors. Step inside to soaring two-story ceilings and be greeted by the luxurious board and batten walls, complemented by rich hardwood flooring and pristine tile. The ornate wrought iron staircase is a masterpiece. The gourmet kitchen is a chef’s dream, featuring a large island with bar seating, granite countertops, a built-in gas range and hood, and stainless-steel appliances. This space seamlessly flows into the family room, where French doors open to the breathtaking tri-level backyard. Completing the main level is an office that can be converted into a 5th bedroom plus a bathroom with a standing shower, as well as, a powder bathroom perfect for accommodating guests. Upstairs, the massive primary suite is a sanctuary, offering more of those incredible views. The spa-like primary bathroom boasts his and her walk-in closets, dual sink vanities with granite countertops, marble flooring, a tumbled travertine soaking tub, and a spacious walk-in shower with a rainfall showerhead. An additional three generously sized secondary bedrooms can be found upstairs featuring mirrored closets. There is also an upstairs hallway bathroom with dual sinks, granite countertops and a shower tub. The outdoor space is nothing short of spectacular, with a built-in BBQ counter, 2 fireplaces, 5 gas fire pits, 2 water fountains, 3 chicken coops, various fruit trees, and designated planters to grow your own food. Enjoy al-fresco dining while viewing incredible sunset views under the Alumawood-covered patio with 3 ceiling fans. Additional features include a spacious laundry room with extra storage, double 2-car garages accommodating up to four vehicles, and a long gated driveway for RV parking. Paid off solar and no HOA!
中文描述
選擇基本情況, 幫您快速計算房貸
除了房屋基本信息以外,CCHP.COM還可以為您提供該房屋的學區資訊,周邊生活資訊,歷史成交記錄,以及計算貸款每月還款額等功能。 建議您在CCHP.COM右上角點擊註冊,成功註冊後您可以根據您的搜房標準,設置“同類型新房上市郵件即刻提醒“業務,及時獲得您所關注房屋的第一手資訊。 这套房子(地址:1104 Thoroughbred Ln Norco, CA 92860)是否是您想要的?是否想要預約看房?如果需要,請聯繫我們,讓我們專精該區域的地產經紀人幫助您輕鬆找到您心儀的房子。
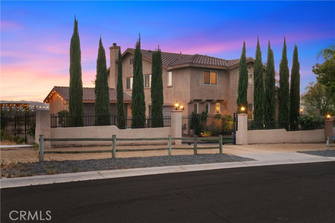
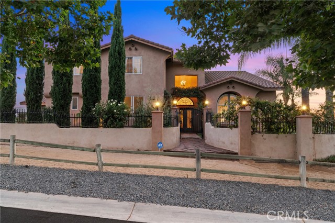
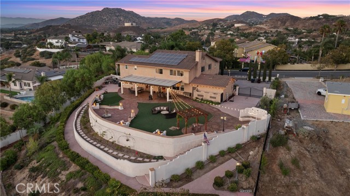
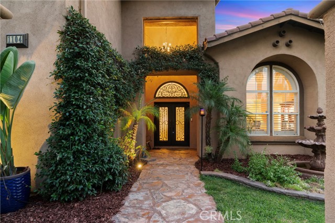
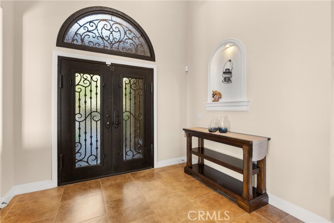
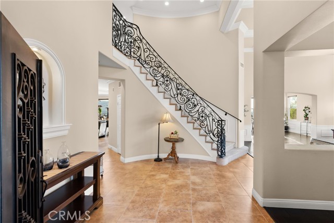
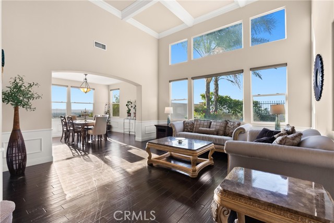
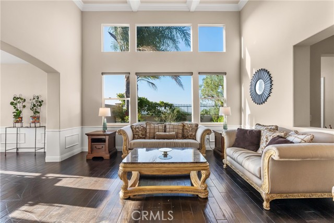
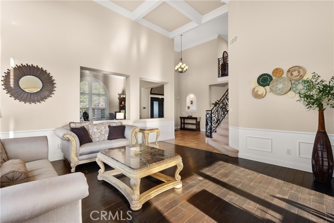
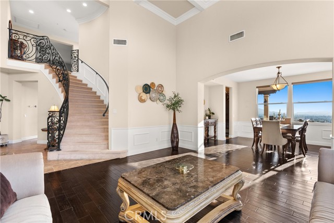
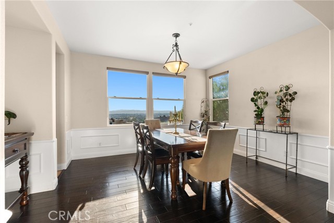
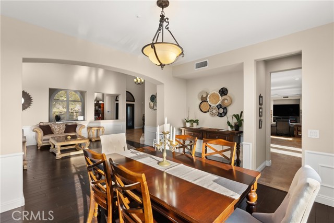
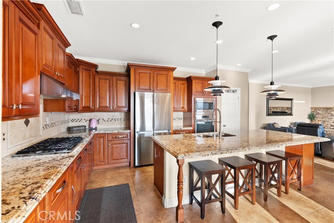
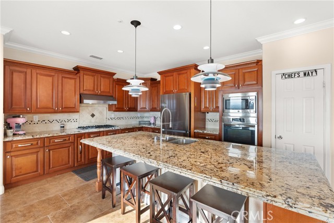
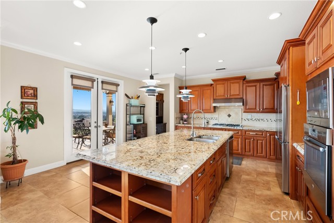
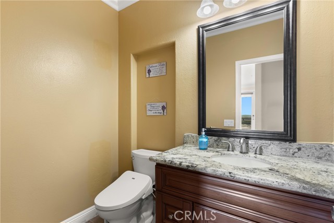
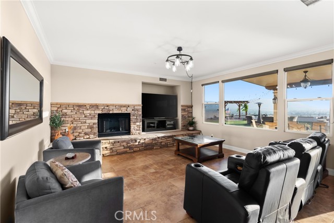
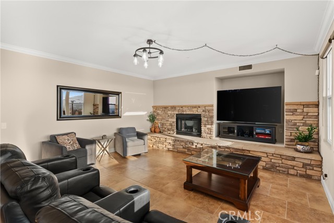
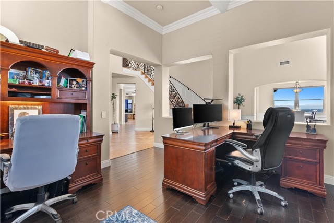
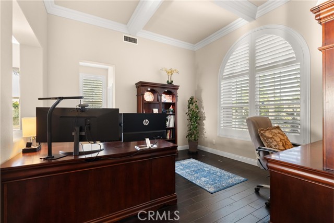
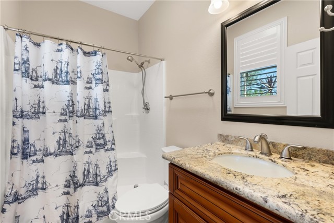
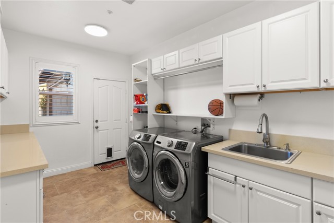
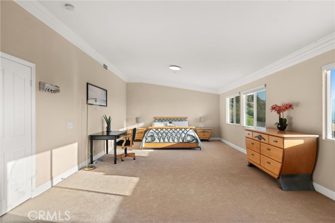
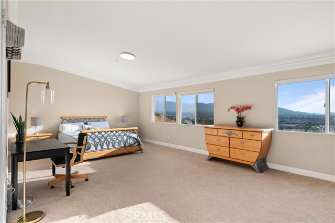
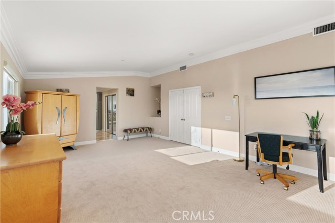
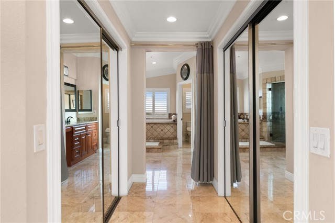
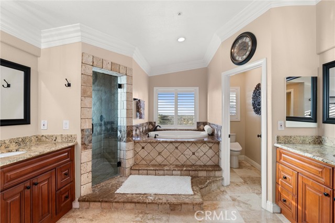
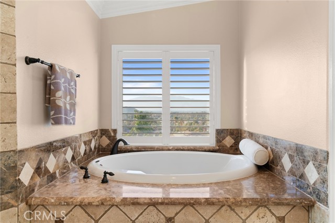
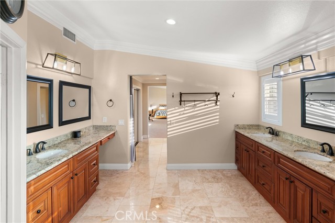
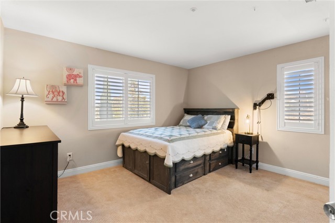
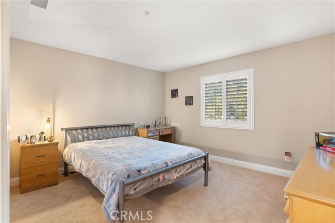
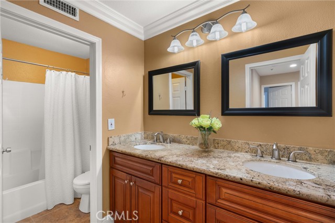
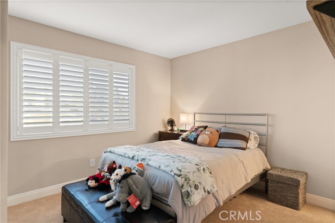
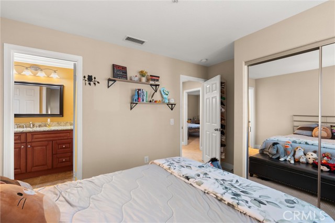
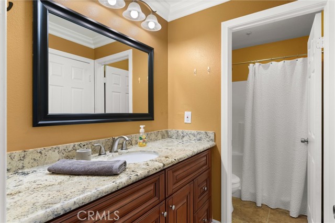
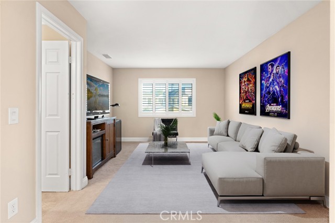
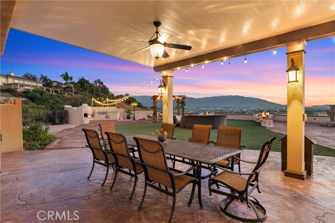
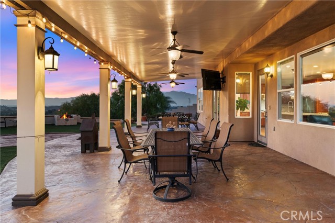
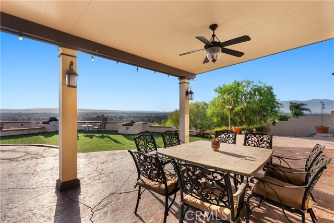
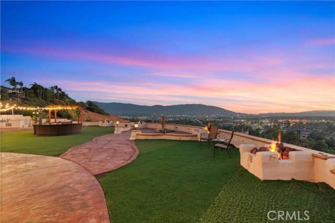
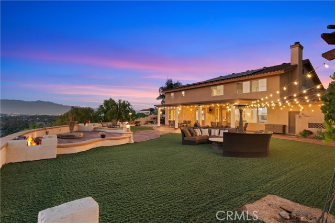
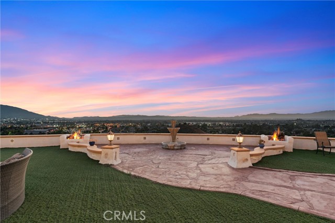
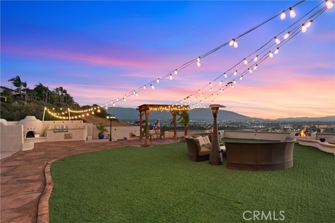
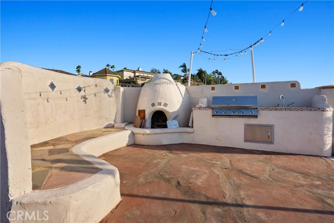
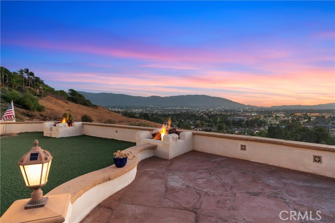
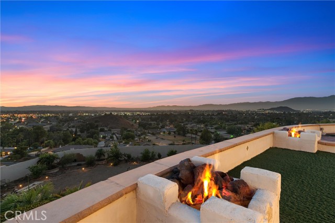
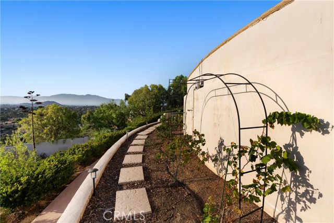
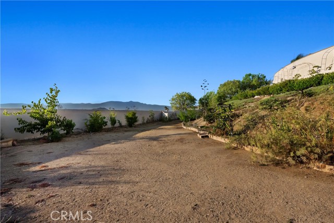
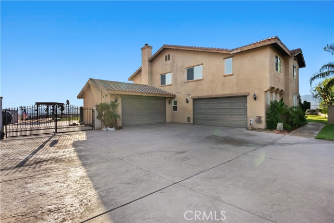
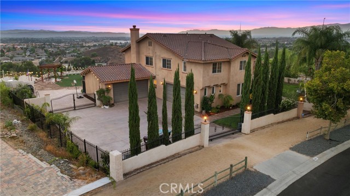
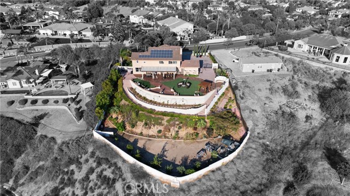
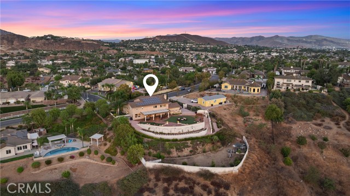


 登錄
登錄





