獨立屋
2758平方英呎
(256平方米)
10057 平方英呎
(934平方米)
2020 年
$496/月
1
3 停車位
2025年02月05日
已上市 81 天
所處郡縣: SL
面積單價:$616.39/sq.ft ($6,635 / 平方米)
家用電器:BIR,DW,DO,GR,MW,RF,TW
車位類型:DY,GAR
Here’s your opportunity to acquire a highly-sought-after Carmel Floor Plan! This better-than-new, beautifully-designed home shows like a model, with all the latest trends placed front and center. The pleasure starts when you walk up to the welcoming gated front porch - you’ll enjoy many hours out front sipping wine while watching the magnificent Central Coast sunsets. Inside, you’ll love the light and airy feel - from the sunlight streaming through the windows to the Scandinavian-style wood flooring throughout - the serene simplicity will instantly make you feel at ease. This contemporary ranch 3 bedroom, 2.5 bath home with over $250,000 in designer upgrades/lot premiums features a spacious great room and lounge complete with surround sound. The gourmet kitchen will bring out the chef in you, featuring GE Profile stainless steel appliances, including a double oven with convection, a 36†gas 5-burner cooktop, and a 48†Monogram built-in refrigerator - all housed in striking white Shaker-style cabinetry, with glossy subway tile backsplash. Top it off with a walk-in pantry, a stunning quartzite eat-at island, dramatic glass pendant lighting, and a spacious dining area surrounded by windows - it’s the kitchen of your dreams and sure to be the hub of your home. Adjacent, is a super-convenient SmartSpace with built-in desk, storage, sink, and laundry - it’s a quiet spot to enjoy a cup of coffee while catching up on email. When you head outside expect to be overjoyed at the super low-maintenance yard - native shrubs surround decomposed granite, pavers, and artificial turf which is visually extended as it backs up to a green belt. There’s a covered patio, built-in gas grill and a cozy gas fire pit where you and your friends will love barbecuing while sipping on cocktails around the fire. When you retire to your master suite, enjoy a spacious bedroom with automated shades and with a simply stunning bath featuring a sleek Roman tub, tiled shower with seamless glass enclosure, dual sinks with vanity, linen storage and a walk-in closet. Your overnight guests will be equally as comfortable with two additional bedrooms, and a shared full bath. Add to this, a powder room with linen storage, a den/office with French door enclosure, solar, and 2-car garage plus a separate garage for a workshop or extra storage. Best of all, this spectacular home is located in Trilogy with Adelina’s Bistro, Sandalwood Spa, golf, tennis, and so much more.
中文描述
選擇基本情況, 幫您快速計算房貸
除了房屋基本信息以外,CCHP.COM還可以為您提供該房屋的學區資訊,周邊生活資訊,歷史成交記錄,以及計算貸款每月還款額等功能。 建議您在CCHP.COM右上角點擊註冊,成功註冊後您可以根據您的搜房標準,設置“同類型新房上市郵件即刻提醒“業務,及時獲得您所關注房屋的第一手資訊。 这套房子(地址:1045 Gracie Ln Nipomo, CA 93444)是否是您想要的?是否想要預約看房?如果需要,請聯繫我們,讓我們專精該區域的地產經紀人幫助您輕鬆找到您心儀的房子。
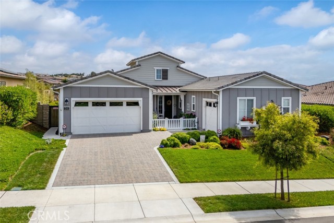
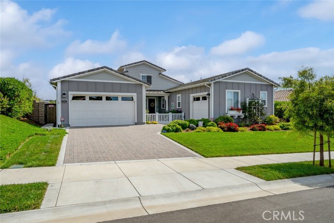
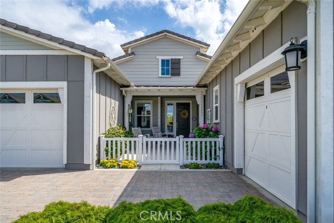
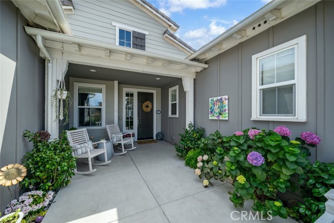
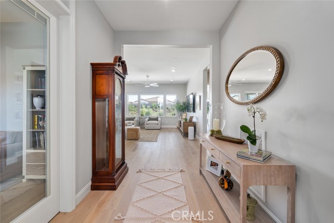
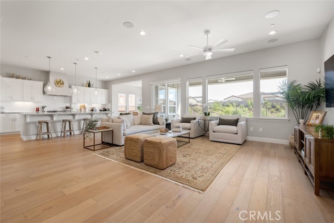
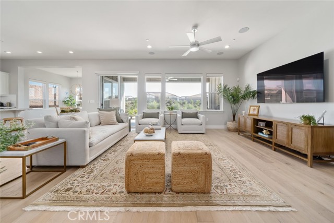
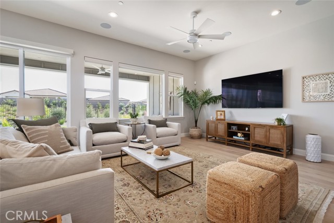
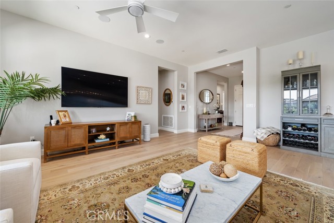
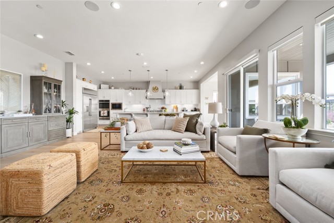
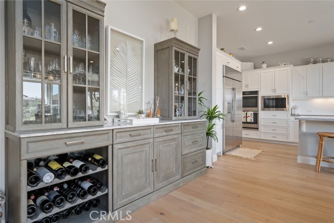
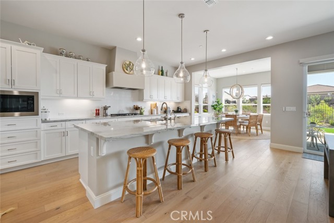
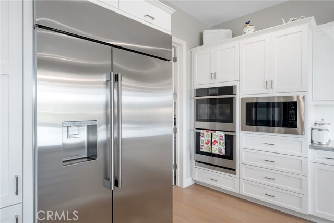
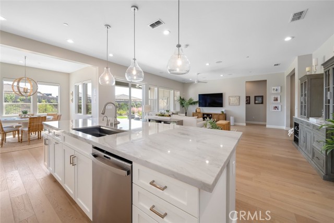
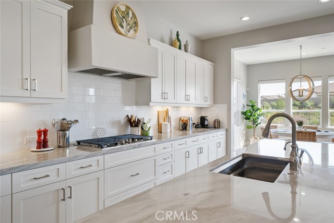
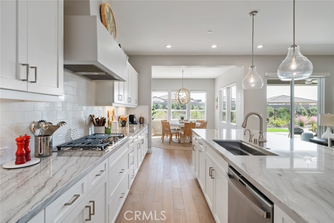
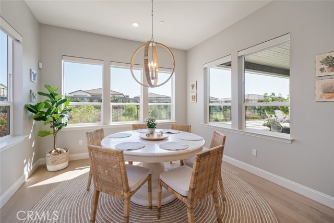
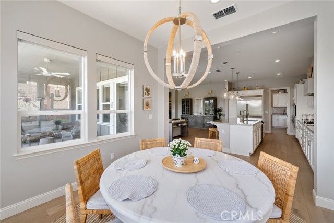
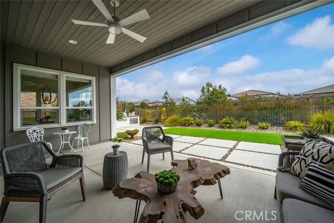
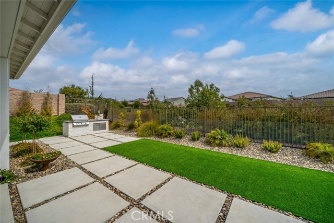
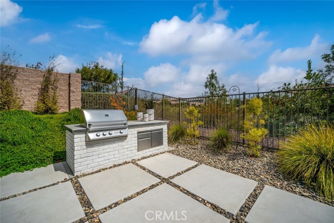
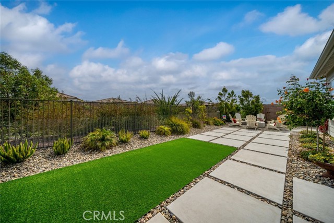
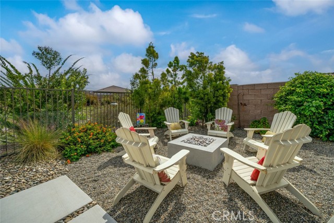
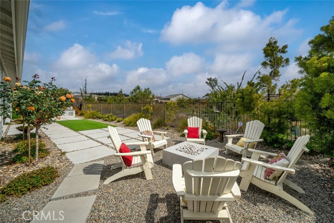
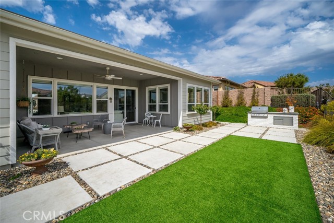
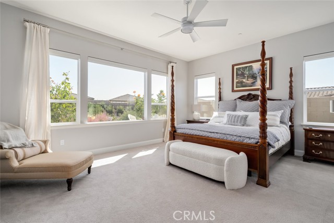
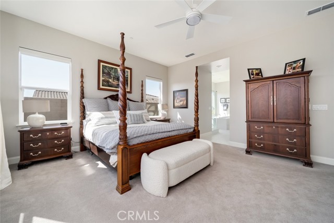
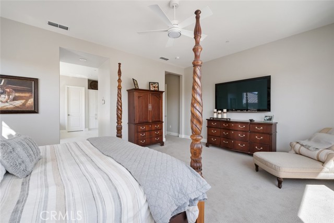
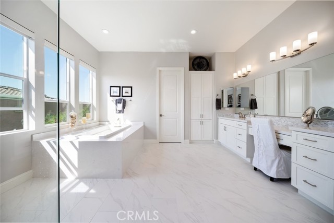
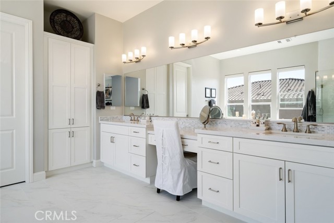
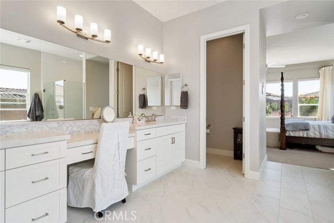
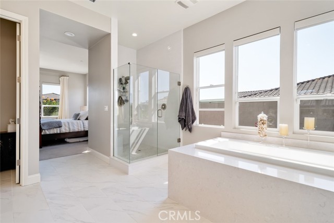
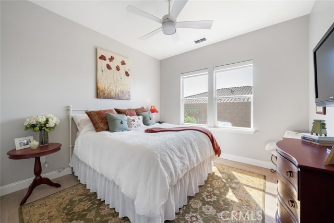
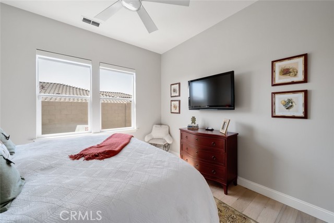
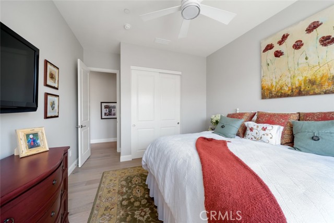
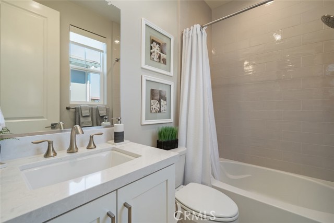
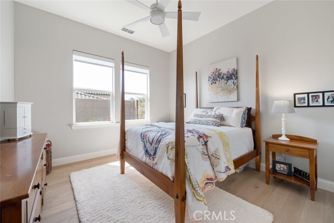
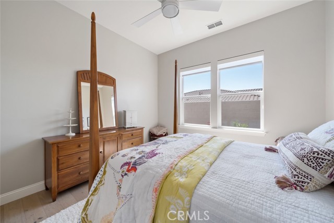
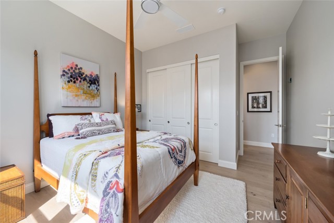
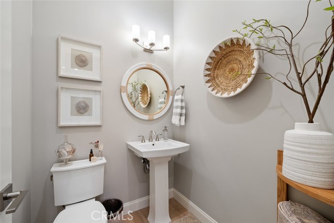
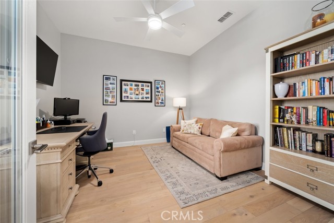
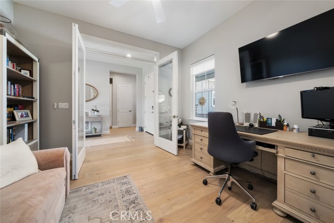
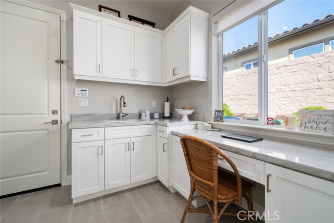
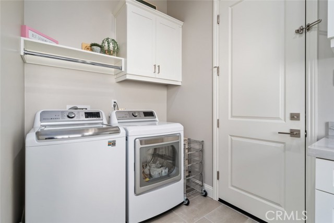
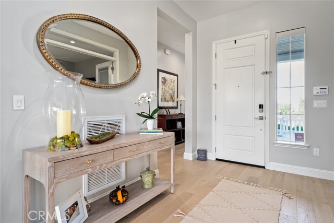
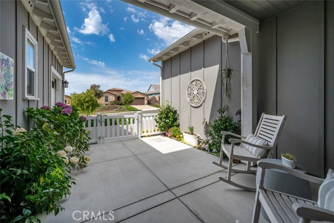
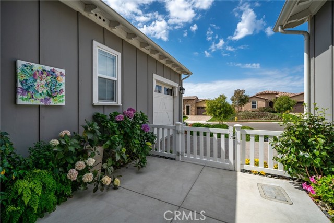
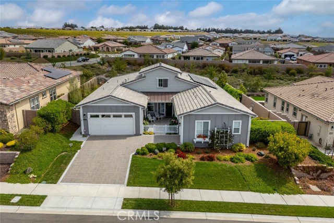
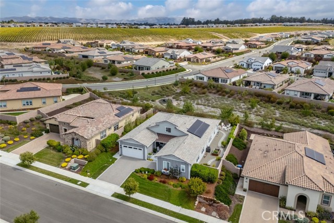
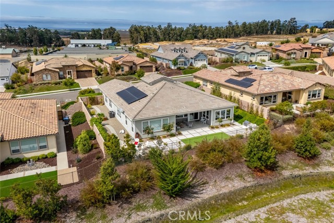
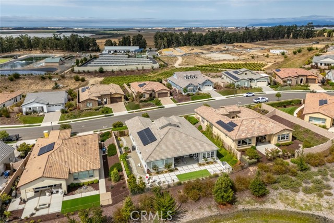
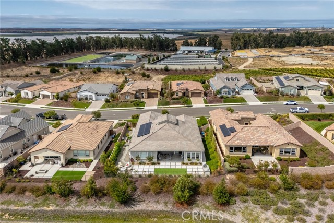
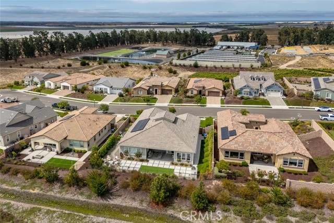
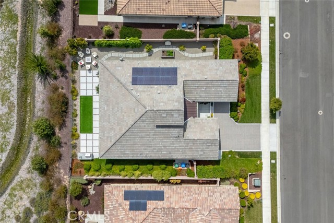
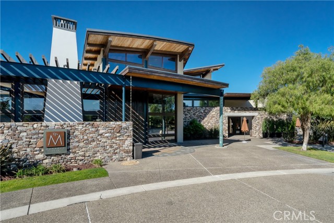
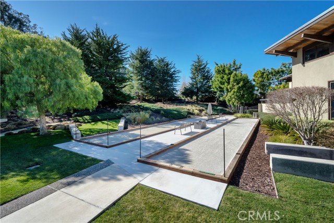
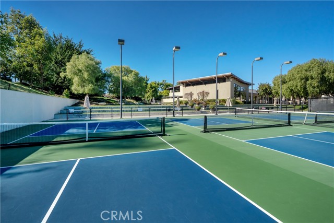
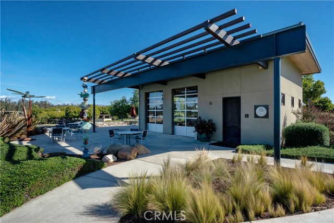
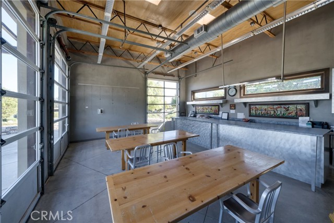
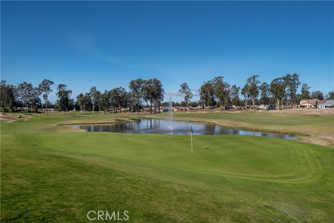
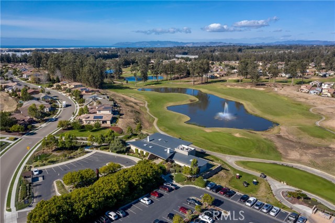
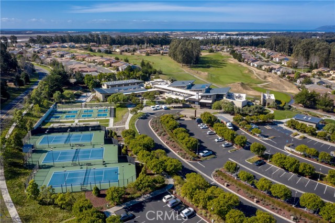
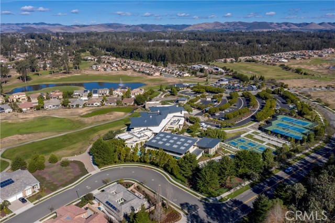
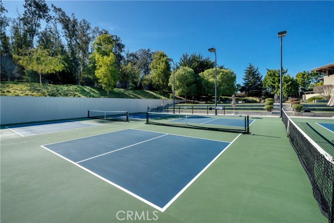
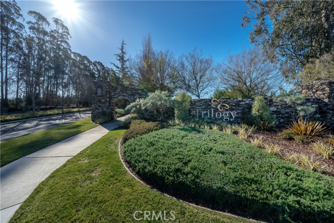
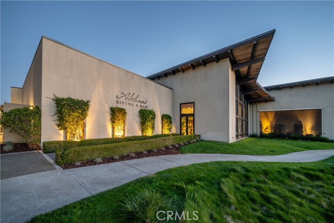
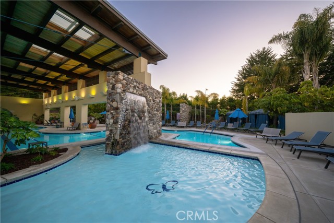
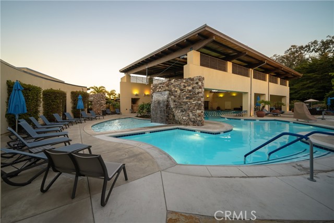
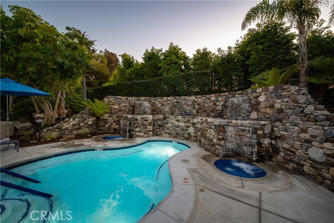
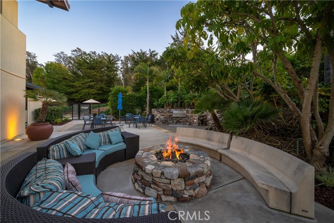
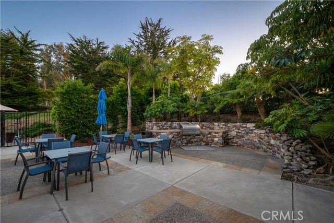
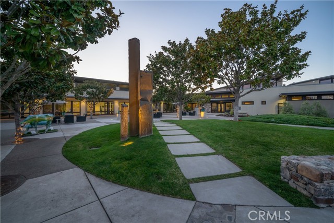
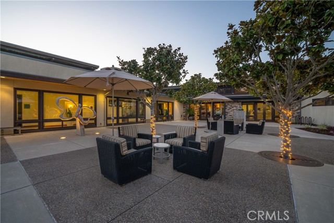
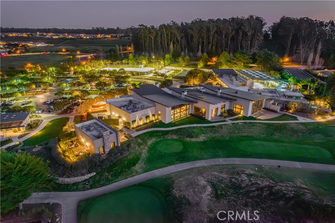

 登錄
登錄





