獨立屋
4857平方英呎
(451平方米)
10000 平方英呎
(929平方米)
2025 年
無
2
6 停車位
2025年04月11日
已上市 15 天
所處郡縣: OR
建築風格: CB,MOD
面積單價:$2161.83/sq.ft ($23,270 / 平方米)
家用電器:6BS,BBQ,BIR,CO,DW,DO,ESA,ESWH,FZ,GD,GER,HEWH,IM,MW,HOD,RF,SCO,TW,VEF,WHU,WLR,WS
車位類型:GA,DY,TODG
Step into an architectural masterpiece where every element of design invites you into a world of elegance and innovation. The journey begins at a double-height entry, framed by a grand custom oak archway, bringing to mind the tranquil water wall of the pool. Towering 16-foot privacy hedges guide your gaze inwards toward the expansive great room with kitchen and dining areas. Central to the home is a chef's kitchen featuring a Pitt cooktop and elite Gaggenau appliances that enhance the culinary experience, complemented by an island with fluted woodwork, masterfully placed Taj Mahal leather quartzite, and seamless custom oak cabinetry. A convenient automatic pass-through window connects to an outdoor eating area, beside a matching secondary full catering kitchen hidden behind custom-created fluted glass and steel archways. Here, in the heart of the home, additional majestic oak archways merge form and function seamlessly, centering the bar area and art walk behind.The contemporary design, envisioned by award-winning architect Eric Aust, enhances the neighborhood's charm with dramatic dormers, a lush full width living roof, expansive windows, and expert landscaping from Garden Studio. Within its striking exterior, the home features five ensuite bedrooms, five-and-a-half baths, plus an office and a separate loft, spanning 4,857 square feet of harmonious living space. The interior designed by Serendipte, blends luxury and comfort with white oak flooring, vaulted ceilings, and rich limestone and quartzite details, creating an upscale ambiance across two levels. The first-floor bedroom suite offers easy access to the office, which opens to a private front patio. Upstairs, additional bedrooms with private baths and a bonus room offer further living flexibility. The primary suite is a sanctuary with a massive walk-in closet, floating vanities, a freestanding tub, and an indulgent steam shower. Every detail speaks of handcrafted excellence, from wood-clad archways to mud in LED lighting and natural stone tiles by Ann Sacks and Walker Zanger. A three-car garage further provides function with two entry points one to the secondary kitchen and one to the mud room, with a laundry room located upstairs. Wrapped around this home is a lush backyard oasis with a custom pool, spa, 700 sqft California room, full outdoor kitchen, flush mount heat lamps, sound, fireplace and fire pit. This exclusive SkySail residence is destined to elevate your lifestyle for generations.
中文描述
選擇基本情況, 幫您快速計算房貸
除了房屋基本信息以外,CCHP.COM還可以為您提供該房屋的學區資訊,周邊生活資訊,歷史成交記錄,以及計算貸款每月還款額等功能。 建議您在CCHP.COM右上角點擊註冊,成功註冊後您可以根據您的搜房標準,設置“同類型新房上市郵件即刻提醒“業務,及時獲得您所關注房屋的第一手資訊。 这套房子(地址:2100 Windward Ln Newport Beach, CA 92660)是否是您想要的?是否想要預約看房?如果需要,請聯繫我們,讓我們專精該區域的地產經紀人幫助您輕鬆找到您心儀的房子。
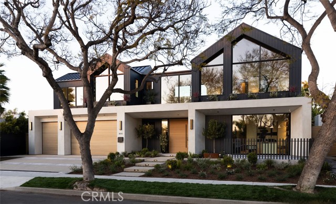
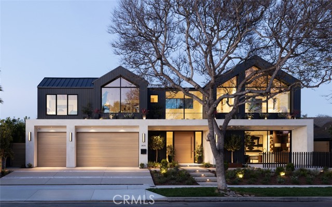
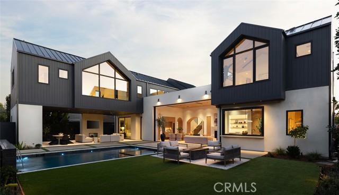
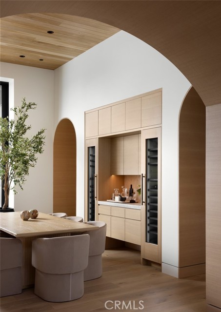
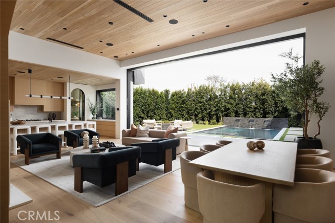
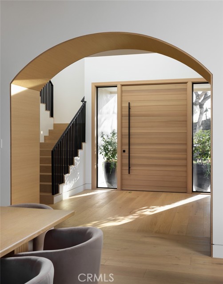
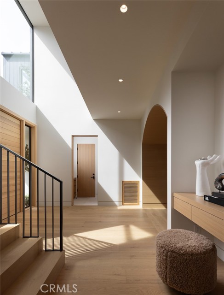
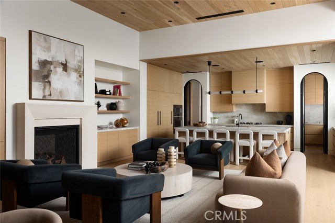
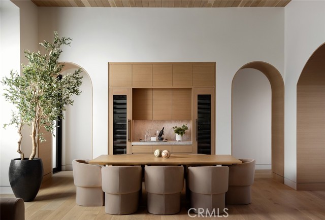
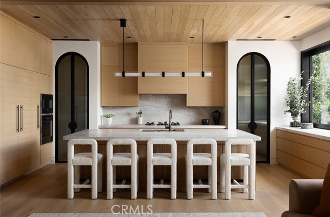
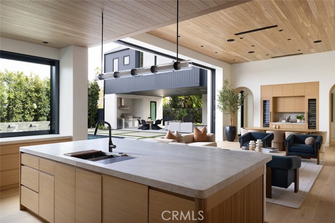
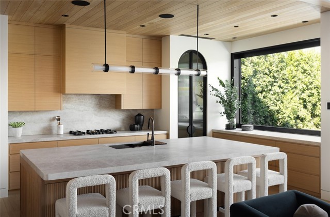
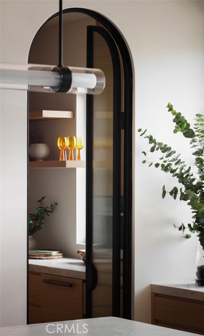
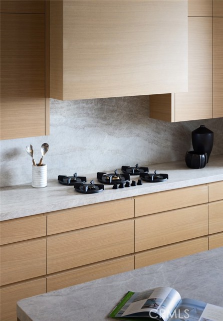
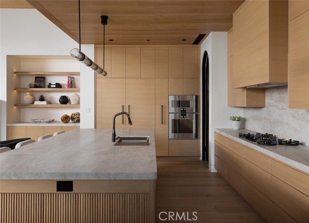
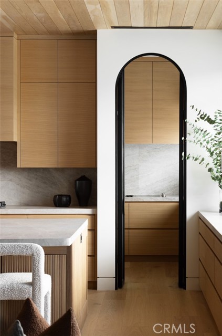
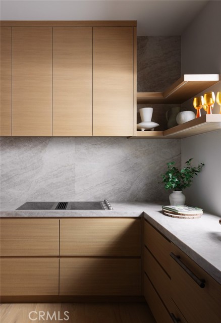
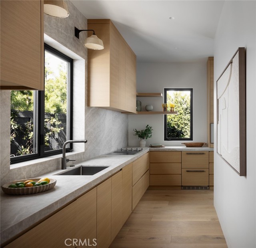
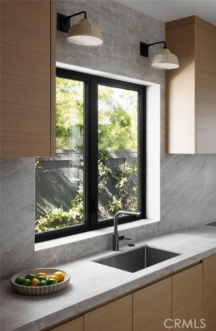
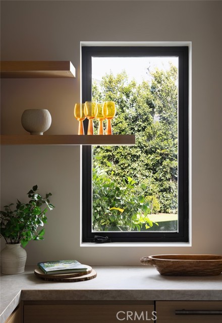
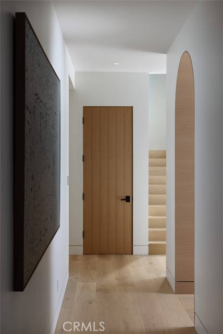
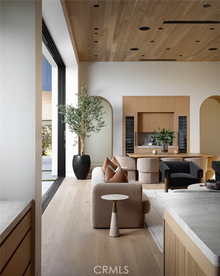
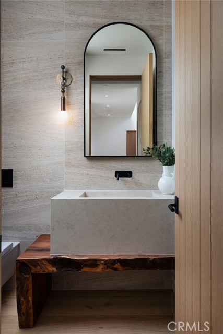
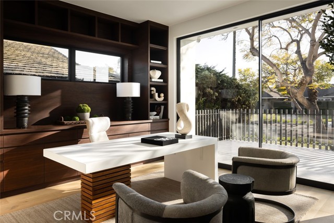
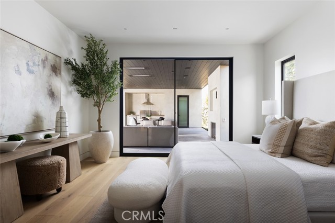
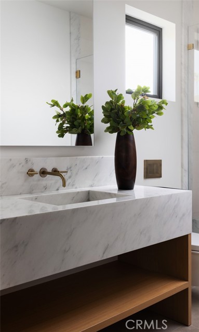
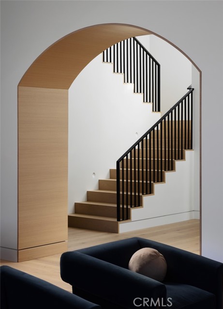
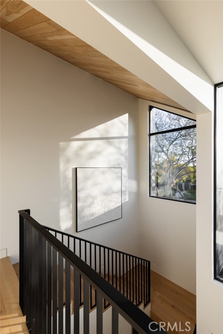
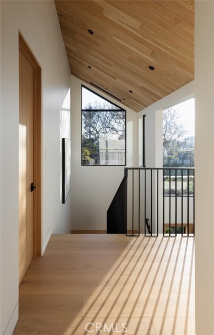
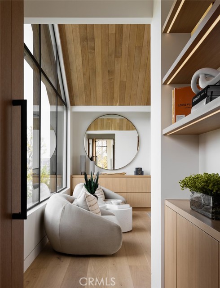
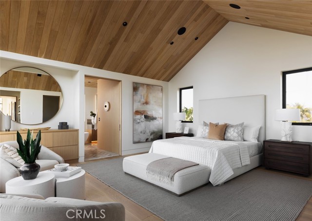
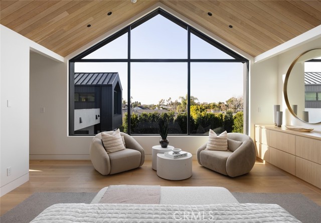
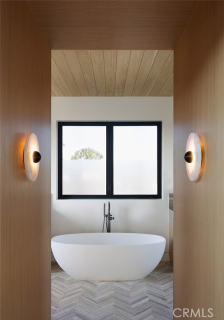
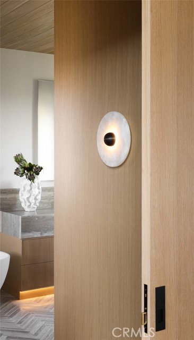
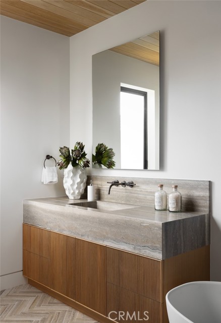
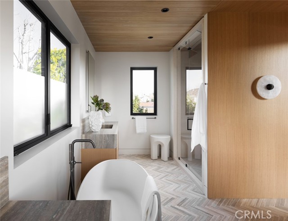
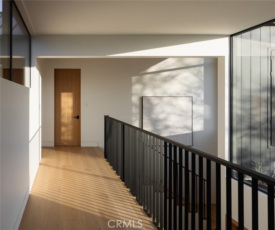
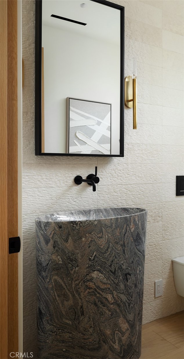
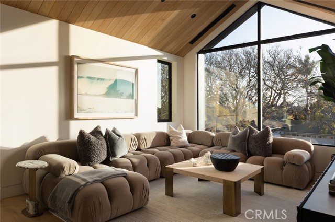
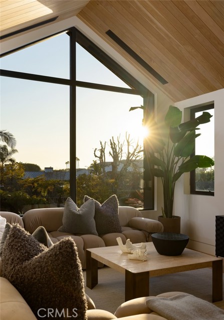
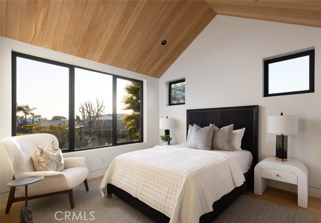
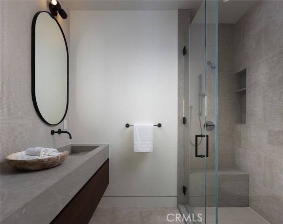
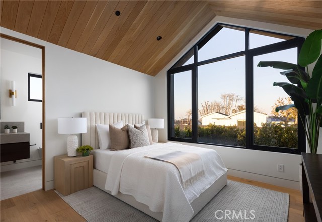
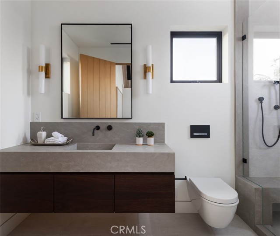
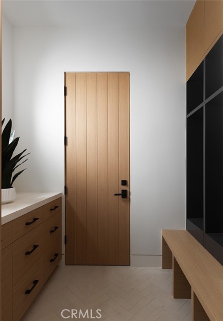
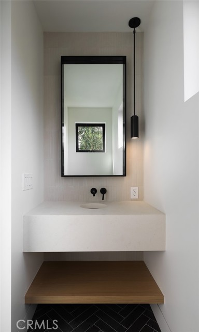
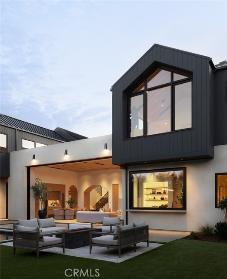
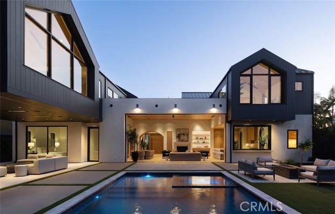
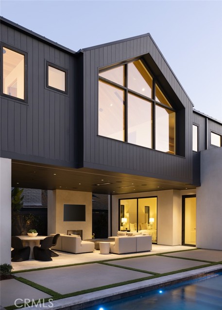
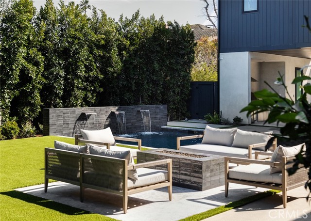
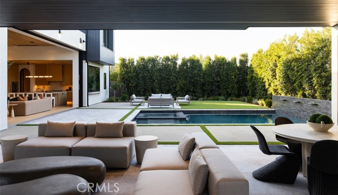
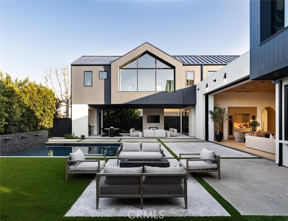
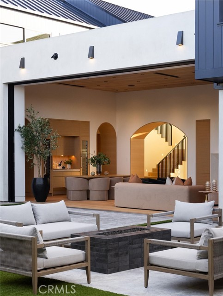
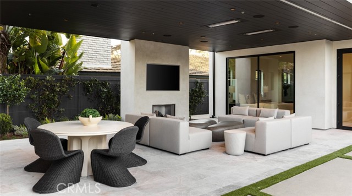
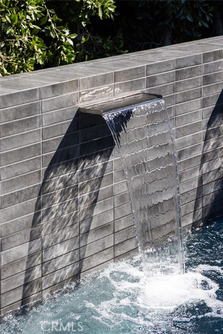
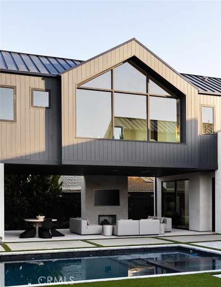
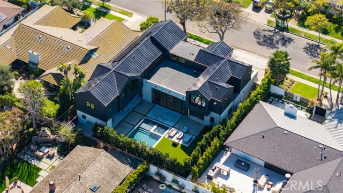
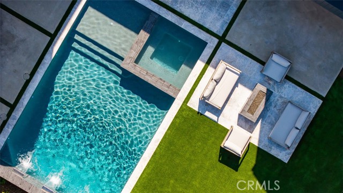
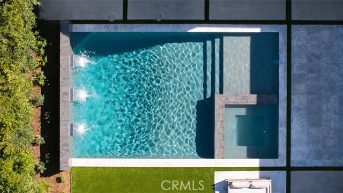
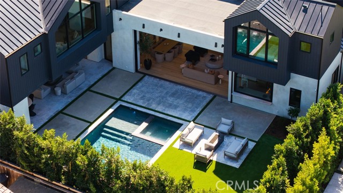
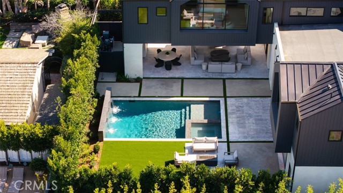
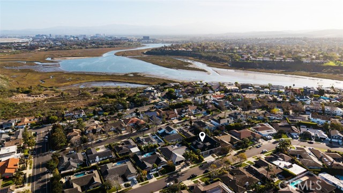
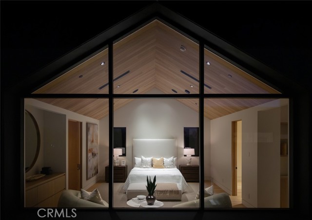

 登錄
登錄





