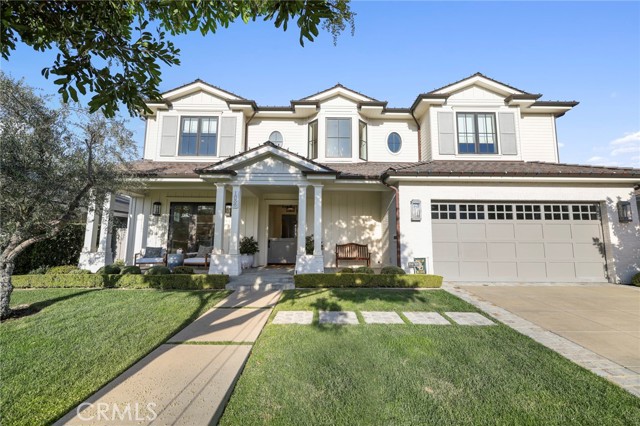獨立屋
3558平方英呎
(331平方米)
6045 平方英呎
(562平方米)
2016 年
$125/月
2
2 停車位
所處郡縣: OR
建築風格: TRD
面積單價:$1602.02/sq.ft ($17,244 / 平方米)
家用電器:DW,DO,GR,MW,HOD,RF,WLR
車位類型:GAR
所屬高中:
- 城市:Newport Beach
- 房屋中位數:$321.8萬
Welcome to this stunning 5-bedroom, 4.5-bathroom home spanning 3,600 square feet, designed by Craig Hampton with interiors curated by Kelly Nutt Design and masterfully constructed by local renowned builder David Close Homes. Located in the highly coveted Port Streets, this residence offers both timeless elegance and modern functionality. As you step into the home through a formal entry with a charming Dutch door, you’re greeted by an open and airy layout. The main living area features an expansive kitchen with a large island, seamlessly flowing into the family room. A large glass slider connects the indoor space to the outdoors, creating the perfect setting for entertaining. The kitchen boasts top-of-the-line appliances and a layout ideal for hosting, while a dedicated wine storage area caters to wine enthusiasts. A downstairs bedroom and bath provide flexibility for guests or multi-generational living. Upstairs, the luxurious primary suite includes a cozy fireplace, walk-in closets, and a spa-like ensuite. The expansive backyard is a true retreat, featuring an outdoor living space with a fireplace, a fully equipped cooking area with a BBQ, fridge, and storage, as well as a separate fire pit with seating area for intimate gatherings. This home offers an unparalleled lifestyle with its blend of sophisticated design, thoughtful amenities, and prime location in one of the most desirable neighborhoods. Don’t miss the chance to call this extraordinary property your home.
中文描述
 登錄
登錄






