獨立屋
3504平方英呎
(326平方米)
9583 平方英呎
(890平方米)
2003 年
$49/月
2
6 停車位
2025年04月25日
已上市 2 天
所處郡縣: RI
面積單價:$371.00/sq.ft ($3,993 / 平方米)
家用電器:BBQ,BIR,DW,EO,GS,GWH,MW,HOD,RF
車位類型:GA,DY,FEG,TODG,GDO
Rarely does a home like this come to market! This stunning West facing pool home includes a 3 car garage & a full bed/bath on the 1st floor. And the VIEWS! Breathtaking sunset & Temecula Valley Views! Located in the highly desirable community of Central Park! You'll appreciate the low tax rate, low HOA & the Temecula Unified School District. Approaching the home note the manicured landscaping that encompasses the property & elegant pathway that leads to the iron & glass front door. Through the front door, you will be immersed by the open, bright & voluminous floorplan. This home offers tasteful & stylish finishes which include hardwood floors, oversized baseboards, crown molding, stone counters, wood trimmed windows & plantation shutters. Entering the home to the formal dining & living room which could be used for a home office. The family room offers soaring 2 story ceilings & connects to the kitchen & backyard offering the ultimate in indoor/outdoor living. The kitchen features stainless steel Kitchenaid appliances including a built-in refrigerator. In the backyard enjoy the freestanding solid alumawood covered patio & ceiling fan. Also a built-in island offering under-counter lighting, barstool seating, BBQ & side burner, along with an ice chest. The saltwater pool offers an elevated spa that cascades into the pebbletech pool, with a large beach shelf & table with umbrella holder. Continue back inside to the oversized downstairs bedroom sits next to an updated bathroom with walk-in shower. Continuing up the stairs, the stained handrail with open iron spindles continues through to the catwalk, complimenting the open floor plan & views found throughout the home. At the top of the stairs is the loft with wainscoting & media niche. From here you can see through the upper windows of the family room & out into the valley. Behind the loft is a full bathroom & a guest bedroom. Double doors lead into the large master suite, offering a sliding glass door out to the private balcony. The master bathroom includes dual sinks, separate vanity, soaking tub & oversized walk-in shower. At the opposite side of the catwalk find 2 additional bedrooms with updated Jack & Jill bath. The community amenities include a clubhouse with a full kitchen, lap pool, spa & kid’s pool. The area also offers residents a large park with views, basketball court, pickleball & tennis courts, playground, picnic area & year round community events from movies in the park to snacks with Santa.
中文描述
選擇基本情況, 幫您快速計算房貸
除了房屋基本信息以外,CCHP.COM還可以為您提供該房屋的學區資訊,周邊生活資訊,歷史成交記錄,以及計算貸款每月還款額等功能。 建議您在CCHP.COM右上角點擊註冊,成功註冊後您可以根據您的搜房標準,設置“同類型新房上市郵件即刻提醒“業務,及時獲得您所關注房屋的第一手資訊。 这套房子(地址:38925 Cherry Point Ln Murrieta, CA 92563)是否是您想要的?是否想要預約看房?如果需要,請聯繫我們,讓我們專精該區域的地產經紀人幫助您輕鬆找到您心儀的房子。
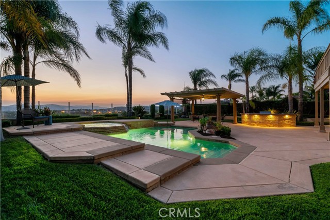
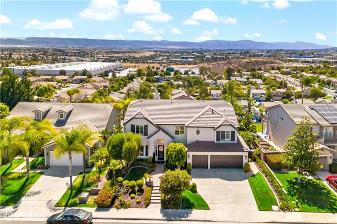
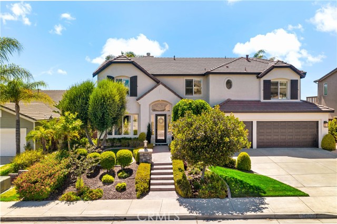
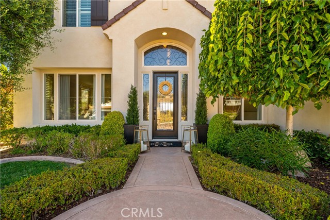
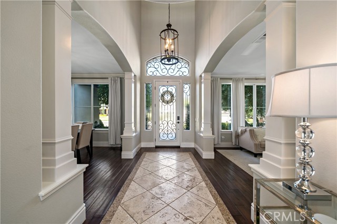
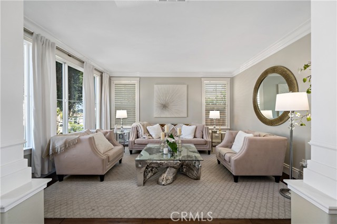
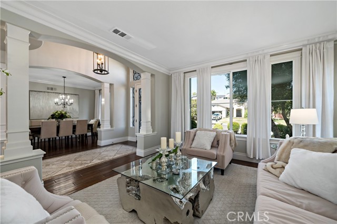
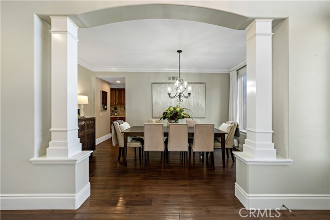
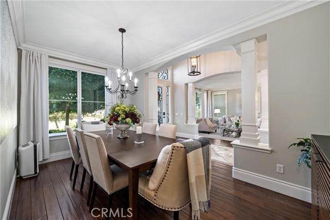
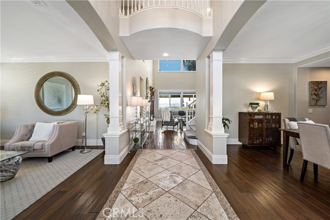
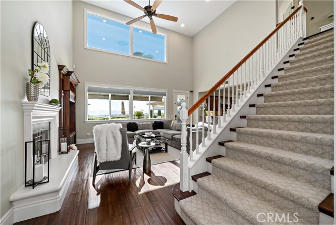
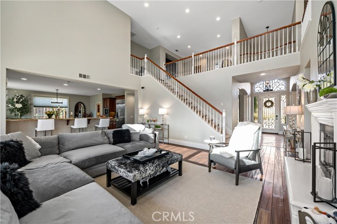
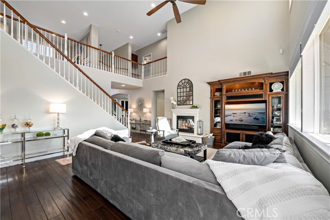
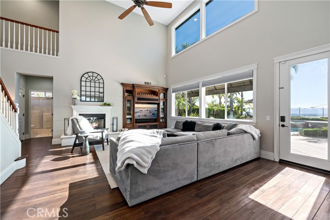
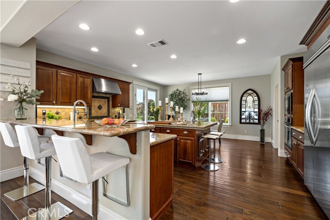
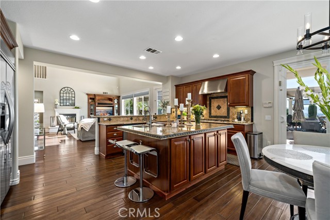
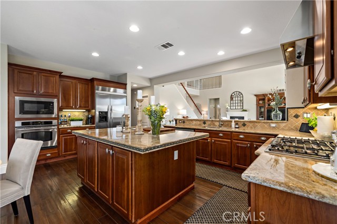
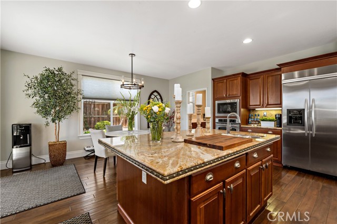
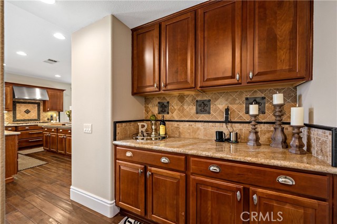
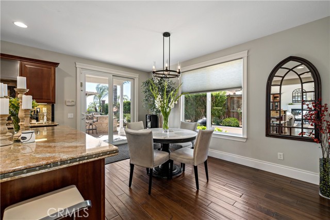
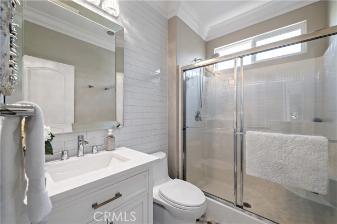
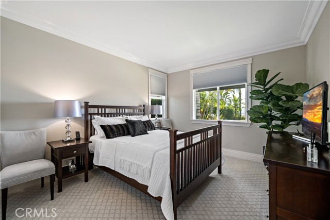
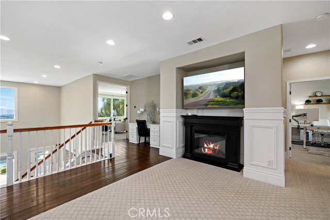
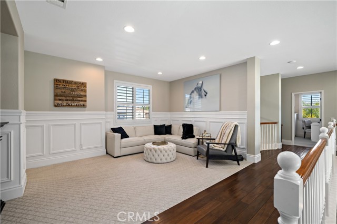
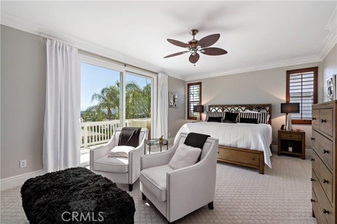
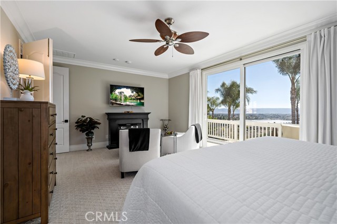
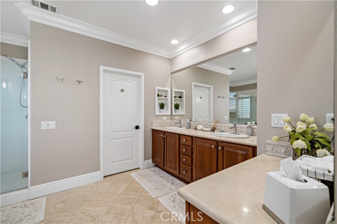
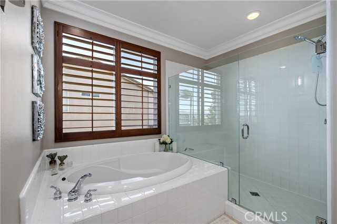
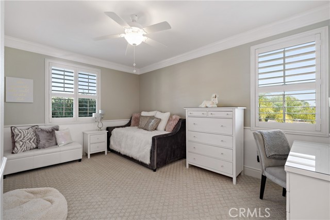
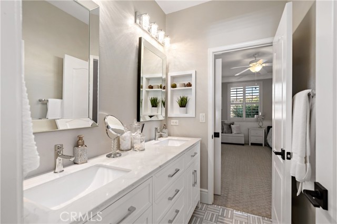
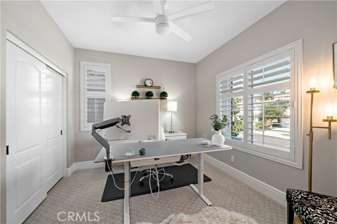
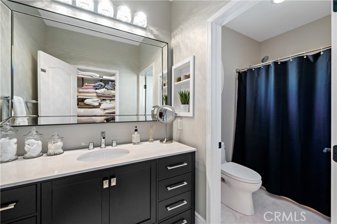
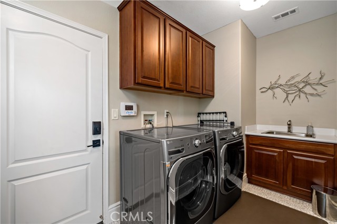
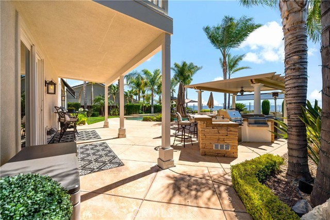
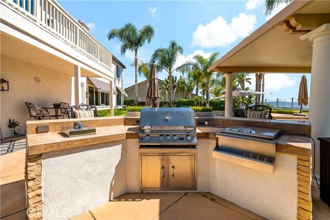
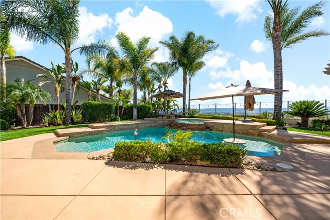
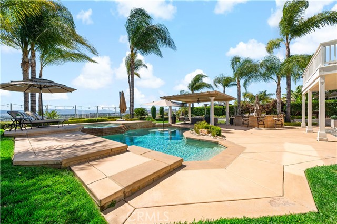
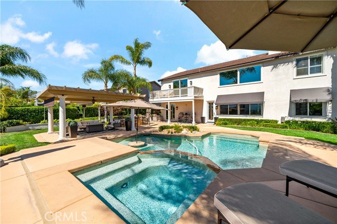
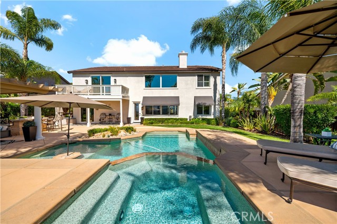
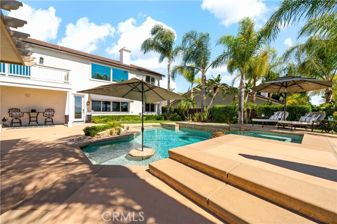
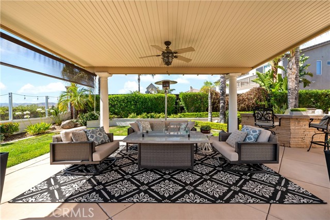
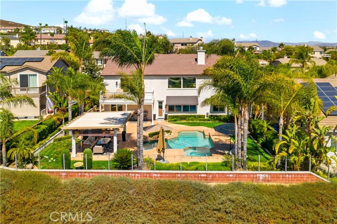

 登錄
登錄





