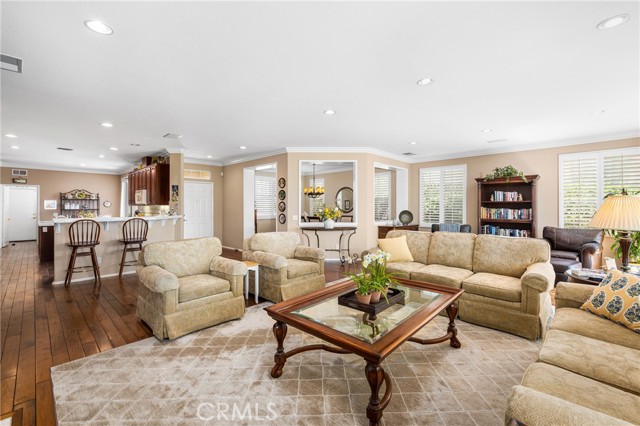獨立屋
2604平方英呎
(242平方米)
7405 平方英呎
(688平方米)
2000 年
無
1
4 停車位
所處郡縣: RI
建築風格: TRD
面積單價:$284.18/sq.ft ($3,059 / 平方米)
家用電器:DW,GD,GO,GS,MW,RF
車位類型:GA,DY,DCOM,DUSS,GAR,SDG,GDO,PVT,SBS,WK
Former model home featuring single level living, 1 level w/no steps. A separate garden suite/casita/ADU has a private entrance, ¾ bath, & access to the front courtyard! Builder’s choice lot backs to Shady Maple Park. Privacy w/a view – a rare find! This floorplan offers premium open concept living. Oversized great room w/formal adjacent to dining room & kitchen. The great room has a striking gas fireplace w/tile surround, hearth, & mantel, custom wood built-ins, recessed speakers, shutters w/window treatments, & double French door to the backyard. Outside enjoy multiple entertaining areas, brick banded hardscape, privacy, sprawling grass, backing to open park space! The efficient kitchen has it all: breakfast bar w/counter height seating, functional island, dual basin kitchen sink, built-in Whirlpool® microwave, oven, gas cooktop, nearly new Whirlpool® 2-door refrigerator, dishwasher, & full-size pantry. Kitchen is open to dedicated breakfast nook w/double French doors opening to the front courtyard & fountain. The primary suite has double French doors to the backyard, wainscoting millwork walls, luxurious bathroom with dual sink vanity, walk-in closet w/inset full length mirrored doors, relaxing bathtub, & separate glass shower enclosure. On the front side of the house find 2 more secondary bedrooms, one with walk-in closet, and one with mirrored closet doors. Both have access to a full hallway bath. Custom home finishes: stained real wood flooring, crown molding, wood shutters, touches of designer wallpaper, recessed LED lighting, & eco-friendly digital HVAC systems. Full size washer & dryer inside individual laundry room w/ample cabinets, counter space, & natural light. From inside the laundry room enter the direct access 2-car garage w/storage, work bench, & immaculate epoxy floors. Let’s not forget about the garden suite/casita/ADU! From the main house walk through the secure front courtyard w/beautiful brick hardscape, soothing fountain, designer pots of succulents, and a variety of plant materials. More french doors open to the garden suite w/separate front house access, dedicated HVAC system, recessed lighting, crown molding, built-in cabinets w/display shelves, real wood flooring, shutters, mirrored closet doors, tiled vanity, & a separate room containing the shower over tub w/glass sliding doors. Endless options w/this separate living space! Walk to Shady Maple Park, Pre-school, local restaurants w/ delicious BBQ, Italian food, crepes & more.
中文描述 登錄
登錄






