獨立屋
2143平方英呎
(199平方米)
5749 平方英呎
(534平方米)
2024 年
$152/月
2
2 停車位
2024年02月20日
已上市 306 天
所處郡縣: RI
建築風格: CRF
面積單價:$300.77/sq.ft ($3,237 / 平方米)
家用電器:DW,GD,GR,GS,MW
MLS#EV24035480 REPRESENTATIVE PHOTOS ADDED! Step into the inviting Azul Plan 2 and be greeted by its charm! Upon crossing the threshold, you're embraced by the elegance of the foyer. Moving forward, discover a versatile first-floor flex room boasting ample storage within its closet. The open-concept design on the main level seamlessly integrates a gourmet kitchen, dining area, and great room, fostering a dynamic living space. Upstairs, three bedrooms await, catering perfectly to familial needs. The primary suite impresses with its spaciousness, featuring an oversized walk-in closet and a luxurious primary bathroom. Convenience is key with an adjacent upstairs laundry room. Completing the second floor is a bonus loft, ideal for entertaining guests or enjoying leisurely activities with loved ones.
中文描述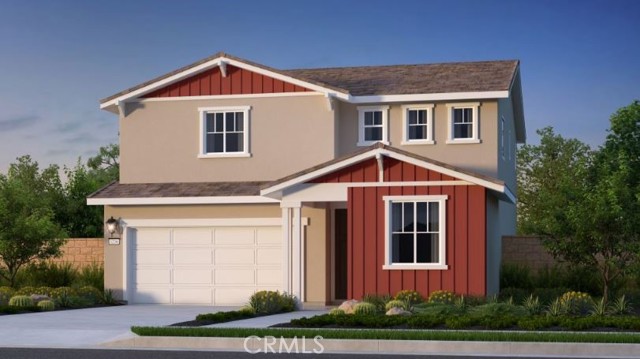


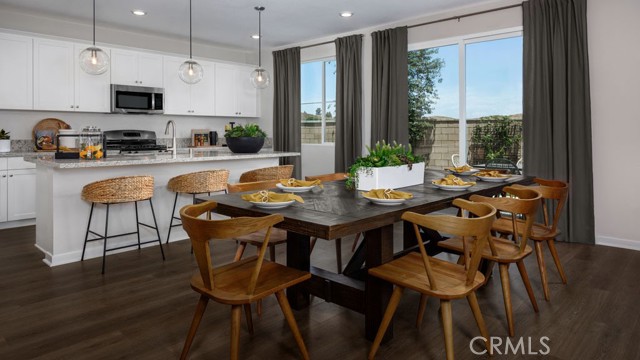

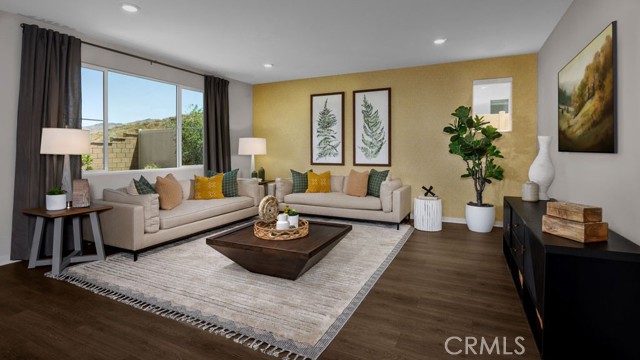
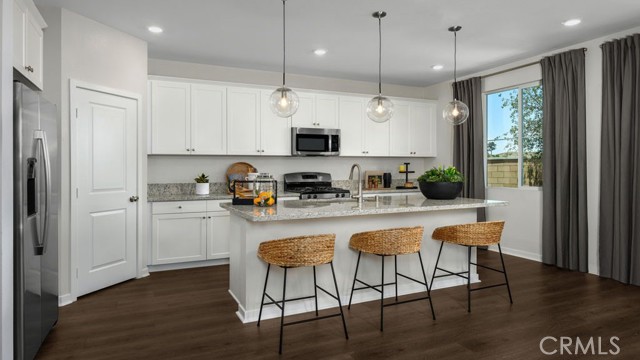
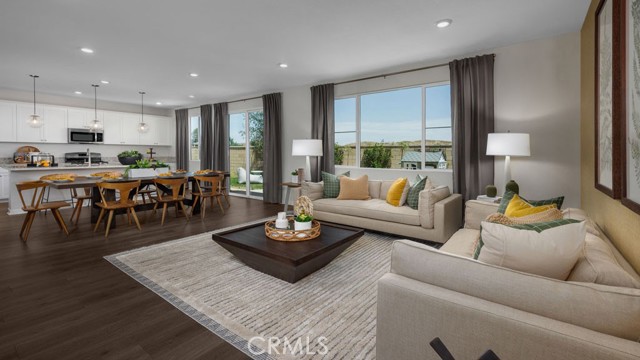

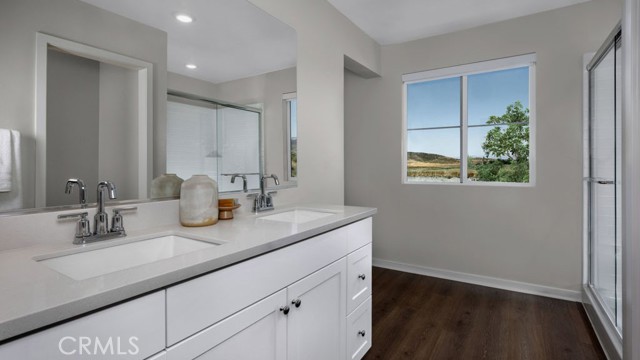
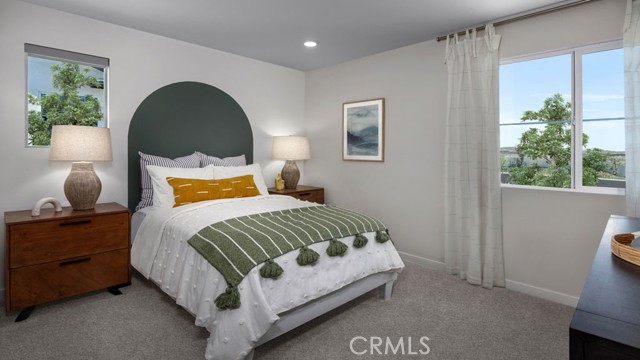
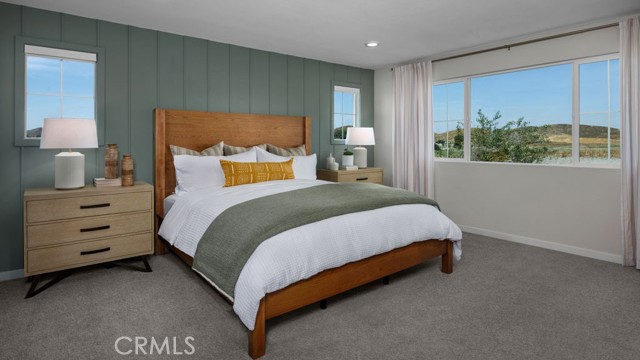


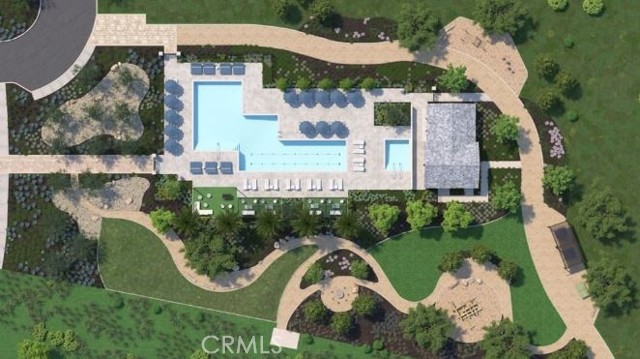
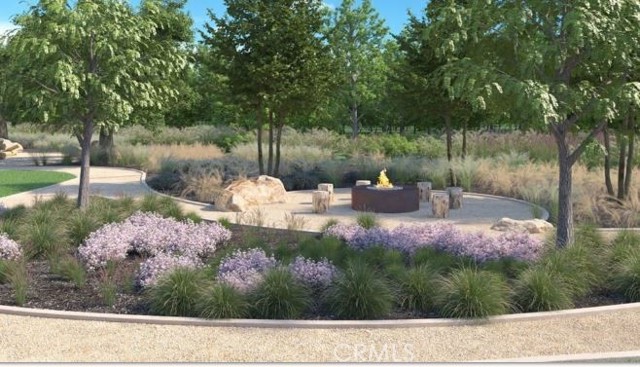


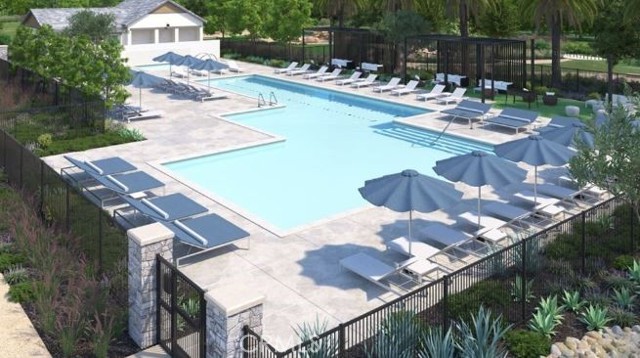
 登錄
登錄





