獨立屋
2894平方英呎
(269平方米)
7405 平方英呎
(688平方米)
2017 年
$43/月
1
2 停車位
2025年04月22日
已上市 5 天
所處郡縣: RI
建築風格: TRD
面積單價:$290.22/sq.ft ($3,124 / 平方米)
家用電器:DW,GD,GO,GS,MW,TW
車位類型:DCON,GAR,FEG,TODG,GDO,TG
Welcome to this beautifully upgraded Craftsman-style home, offering effortless single-story living with modern touches throughout and PAID SOLAR! The stunning front yard features a wide walkway, low-maintenance artificial turf, ambient lighting, and a spacious front porch complete with a motorized shade—perfect for relaxing outdoors. Step inside to discover elegant 18" neutral porcelain tile flooring and a thoughtful layout that begins with a junior suite upfront, complete with its own private bath—ideal for guests or multigenerational living. The large formal dining room is adorned with a fabulous chandelier, creating the perfect space for entertaining. The spacious family room boasts a custom-designed stacked stone fireplace with a color-changing horizontal gas insert and a cozy hearth you can gather around. The open-concept layout flows seamlessly into the expansive kitchen and additional sitting/dining area. The kitchen is a chef’s dream, featuring upgraded cabinetry, stainless steel appliances, a stainless farmhouse sink, quartz countertops, and an abundance of storage. You'll also love the walk-in pantry, butler’s area, and dedicated space for your own coffee bar. Retreat to the luxurious primary suite with a private sitting area. The fully remodeled en-suite bathroom includes dual walk-in Petrofina quartz showers, dual sinks, additional cabinetry, LED lighting, a linen closet, and a spacious walk-in closet. The additional bedrooms are generously sized, one of which is currently being used as a home office. A secondary bathroom offers dual sinks, perfect for sharing. All bedrooms are equipped with ceiling fans, and the family room boasts a massive 72-inch ceiling fan for added comfort. Laundry is a breeze in the dedicated laundry room featuring built-in cabinets, a deep sink, and ample space for sorting and folding. Step outside to your entertainer’s dream backyard, with panoramic views of Big Bear and the Idyllwild Mountains. The backyard includes a built-in BBQ with searing station, a two-burner cooktop, an island, and artificial grass for low-maintenance living. The full-length AlumaWood patio cover is enhanced by remote-controlled custom shades—including side panels for added privacy. The oversized tandem 2-car garage offers additional storage space and features a tankless water heater. Enjoy life in this vibrant and growing community with nearby parks, award-winning schools, easy freeway access, and plenty of shopping and dining options.
中文描述
選擇基本情況, 幫您快速計算房貸
除了房屋基本信息以外,CCHP.COM還可以為您提供該房屋的學區資訊,周邊生活資訊,歷史成交記錄,以及計算貸款每月還款額等功能。 建議您在CCHP.COM右上角點擊註冊,成功註冊後您可以根據您的搜房標準,設置“同類型新房上市郵件即刻提醒“業務,及時獲得您所關注房屋的第一手資訊。 这套房子(地址:30411 Redding Av Murrieta, CA 92563)是否是您想要的?是否想要預約看房?如果需要,請聯繫我們,讓我們專精該區域的地產經紀人幫助您輕鬆找到您心儀的房子。
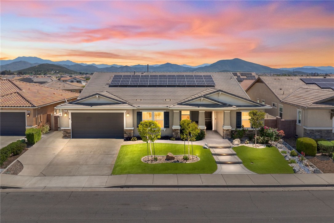
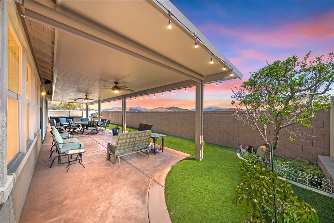
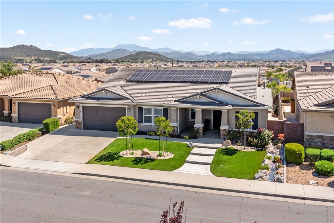
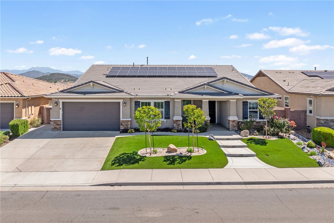
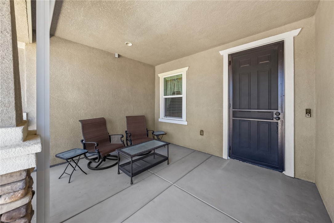
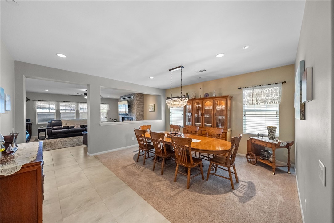
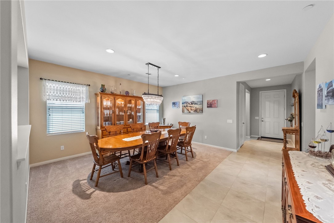
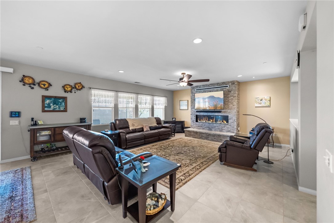
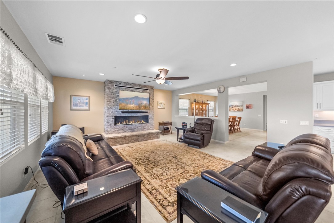
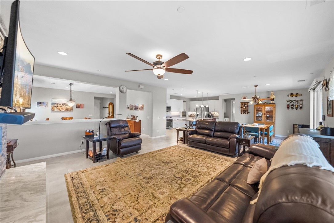
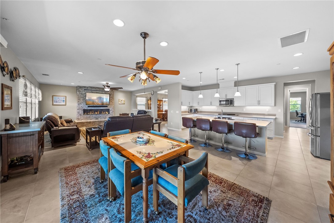
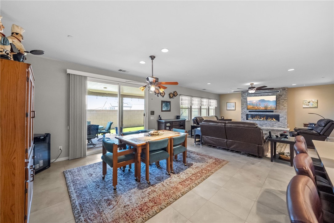
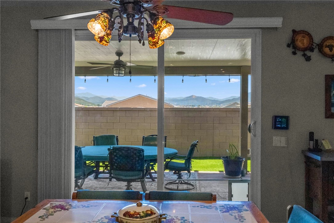
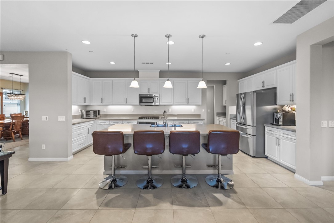
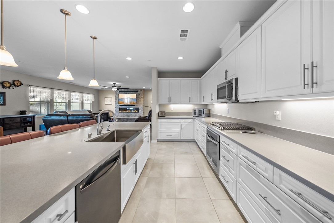
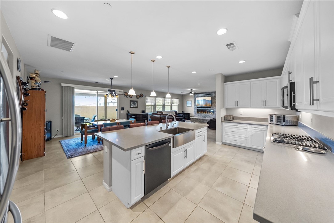
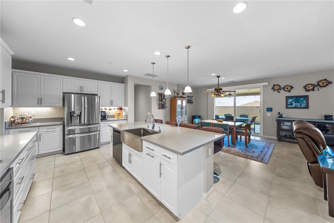
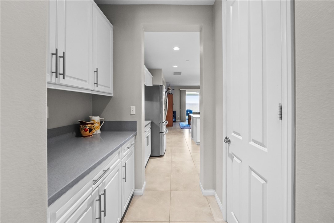
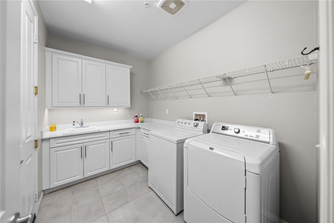
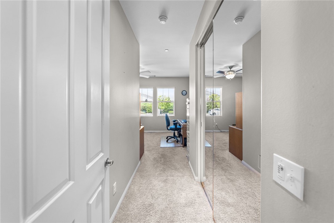
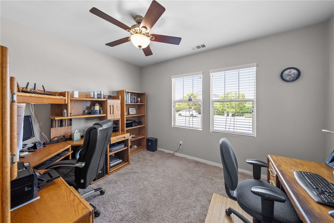
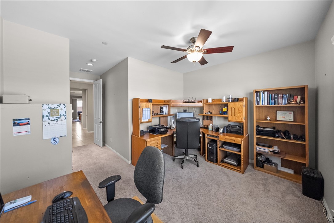
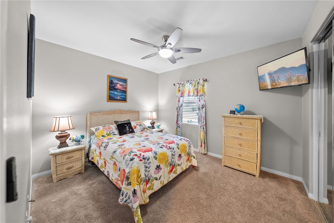
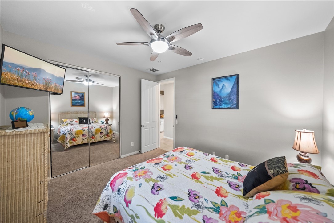
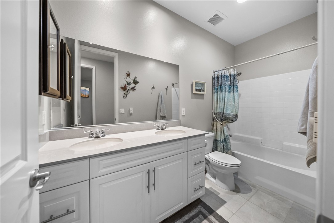
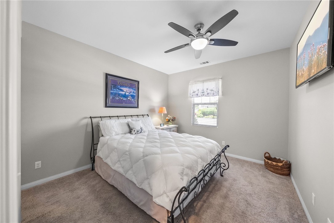
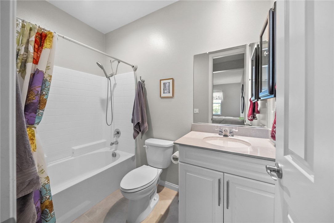
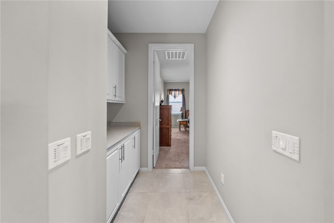
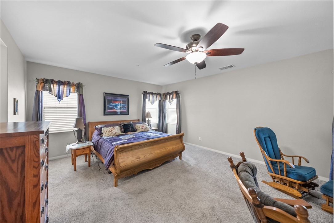
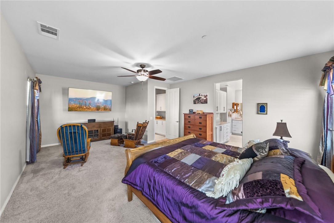
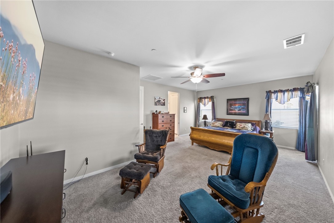
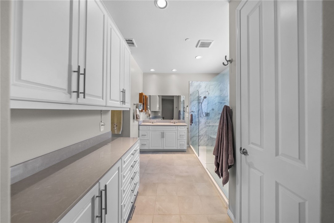
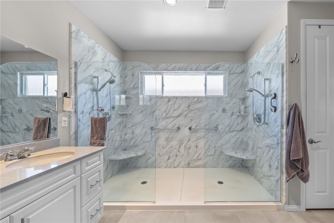
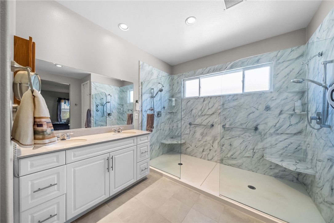
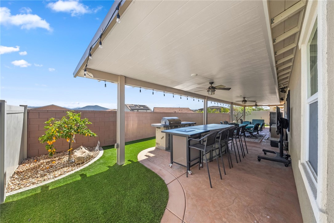
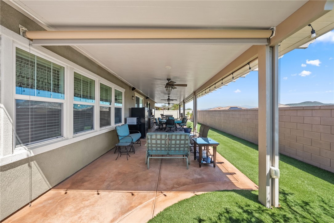
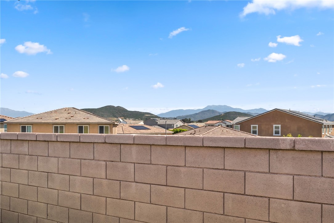
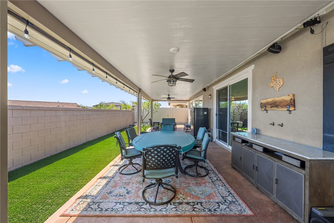
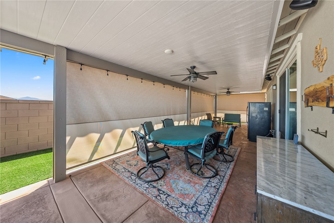
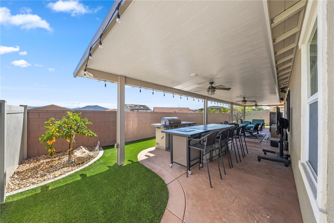
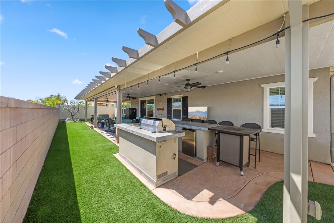
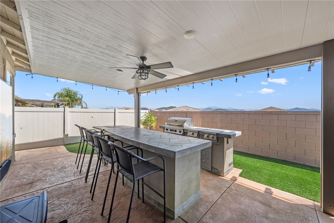
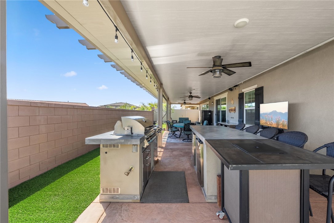
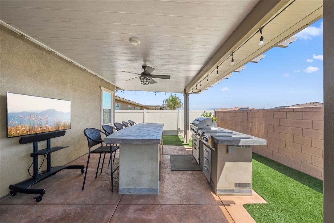
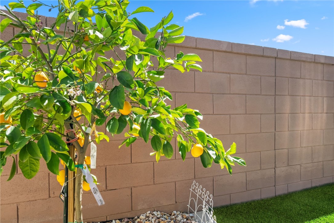
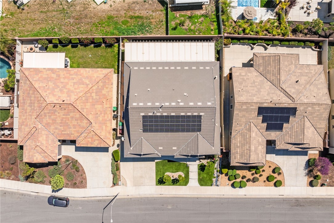
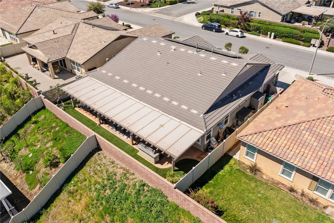
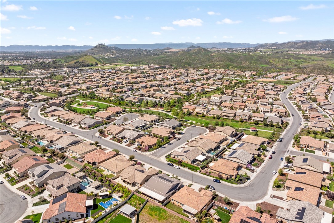
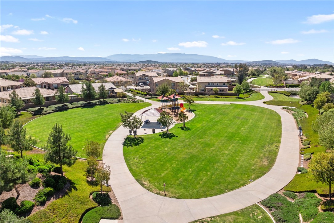
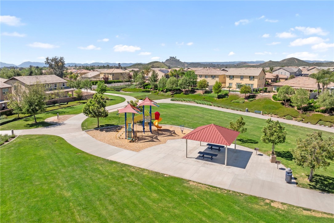
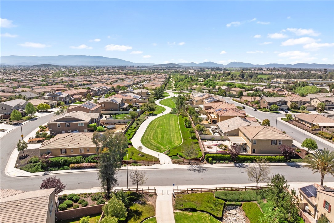
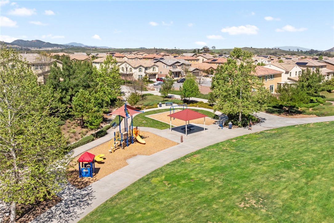
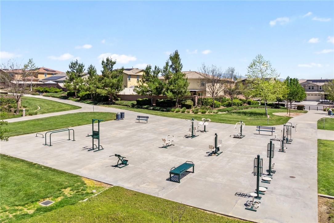
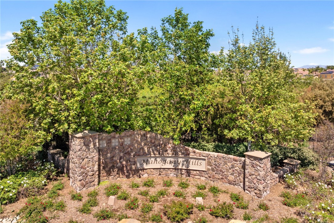

 登錄
登錄





