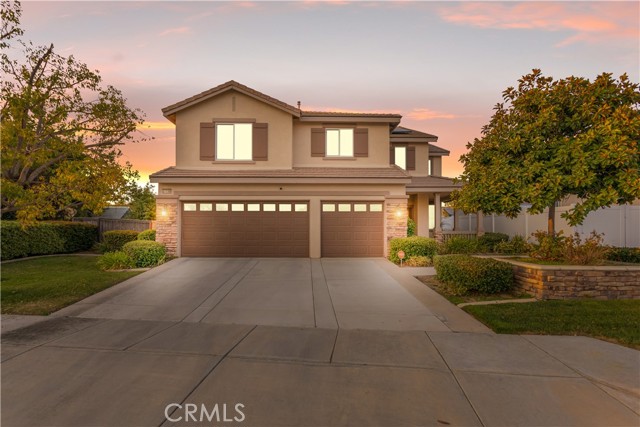獨立屋
3137平方英呎
(291平方米)
7405 平方英呎
(688平方米)
2007 年
無
2
3 停車位
所處郡縣: RI
面積單價:$223.14/sq.ft ($2,402 / 平方米)
家用電器:DW,GD,GO,MW
This former model home is appointed with many upgrades. When entering the home you will be immediately welcomed by the vaulted ceilings, natural stone and laminate wood flooring. On the first floor of this home are the formal living room, formal dining room, laundry room, family room, full bathroom, bedroom and kitchen. The formal living and dining room boast upgraded laminate flooring and vaulted ceilings perfect for entertaining. The laundry room is located off the hall and has plenty of cabinetry for storage. The family room has a fireplace you can enjoy during those cool winter nights. The downstairs bedroom has custom built in, wainscoting and natural stone flooring. The kitchen is equipped with stainless steal appliances, granite countertops, stone backsplash, walk-in pantry and computer desk. The kitchen sink overlooks the well appointed backyard. The upstairs has 3 additional bedrooms and a large flex room that is currently being used as a game room/exercise room. This room can be easily converted into a 5th bedroom. The large main bedroom is amazing. There is room to create an intimate sitting area. There are large mirrored closet. The main bathroom has double sinks, a private water closet, separate soaker tub and shower. The home has wainscoting, custom paint and wall paper throughout. You will enjoy the semi private backyard with no neighbors behind the home. All windows are covered. This home is located in a NO HOA neighborhood, near shopping, entertainment, freeway access and Loma Linda Hospital. This home is a must see.
中文描述 登錄
登錄






